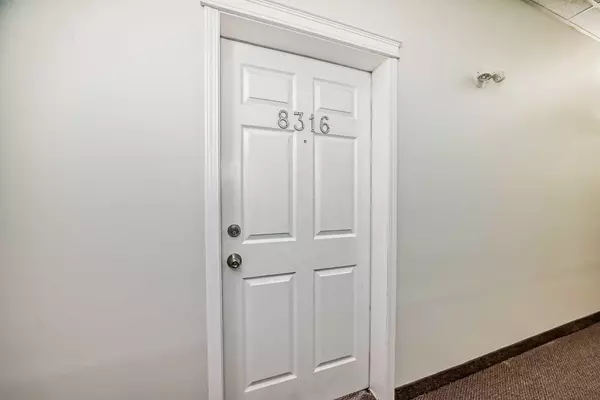$262,000
$269,900
2.9%For more information regarding the value of a property, please contact us for a free consultation.
70 Panamount DR NW #8316 Calgary, AB T3K 5Z1
1 Bed
1 Bath
580 SqFt
Key Details
Sold Price $262,000
Property Type Condo
Sub Type Apartment
Listing Status Sold
Purchase Type For Sale
Square Footage 580 sqft
Price per Sqft $451
Subdivision Panorama Hills
MLS® Listing ID A2167745
Sold Date 02/19/25
Style Low-Rise(1-4)
Bedrooms 1
Full Baths 1
Condo Fees $487/mo
Originating Board Calgary
Year Built 2006
Annual Tax Amount $1,167
Tax Year 2024
Property Sub-Type Apartment
Property Description
This bright and open top-floor condo in the desirable community of Panorama Hills offers an ideal blend of comfort and convenience. With almost 600 sq. ft. of living space, the unit boasts 9-foot ceilings and comes with all utilities included in the condo fee for a worry-free living experience.
The bright kitchen is equipped with ample counter space and a raised breakfast bar, perfect for casual meals. The central living room opens up to a spacious southwest-facing balcony, ideal for morning coffees or evening BBQs with its natural gas hookup. The primary bedroom features a walk-through closet leading to a 4-piece ensuite. Recent upgrades include new luxury vinyl plank flooring, LED light fixtures throughout, and new blinds/curtains.
The condo also offers in-suite laundry, heated titled underground parking, and an additional storage locker for added convenience. Located just steps away from playgrounds, schools, shopping, and restaurants at Country Hills Town Centre, this property is perfectly situated. Easy access to major routes like Stoney Trail and Deerfoot Trail, along with proximity to the North Pointe Transit Terminal, makes commuting a breeze.
Set within the well-maintained Panamount Place, this condo complex is surrounded by lush landscaping, ample visitor parking, and amenities at your doorstep. Whether you're a first-time homebuyer or looking for an investment, this condo is a fantastic opportunity!
Location
Province AB
County Calgary
Area Cal Zone N
Zoning M-C1 d125
Direction SW
Interior
Interior Features High Ceilings, Walk-In Closet(s)
Heating Baseboard
Cooling None
Flooring Carpet, Vinyl Plank
Appliance Electric Range, Microwave, Range Hood, Refrigerator, Washer/Dryer, Window Coverings
Laundry In Unit
Exterior
Parking Features Underground
Garage Description Underground
Community Features Golf, Playground, Pool, Schools Nearby, Shopping Nearby
Amenities Available Elevator(s), Secured Parking, Storage, Visitor Parking
Roof Type Asphalt Shingle
Porch Balcony(s)
Exposure N
Total Parking Spaces 1
Building
Story 3
Foundation Poured Concrete
Architectural Style Low-Rise(1-4)
Level or Stories Single Level Unit
Structure Type Concrete,Stone,Vinyl Siding
Others
HOA Fee Include Common Area Maintenance,Electricity,Heat,Insurance,Parking,Professional Management,Reserve Fund Contributions,Sewer,Snow Removal,Water
Restrictions Easement Registered On Title,Restrictive Covenant,Utility Right Of Way
Tax ID 95165022
Ownership Private
Pets Allowed Cats OK, Dogs OK
Read Less
Want to know what your home might be worth? Contact us for a FREE valuation!

Our team is ready to help you sell your home for the highest possible price ASAP





