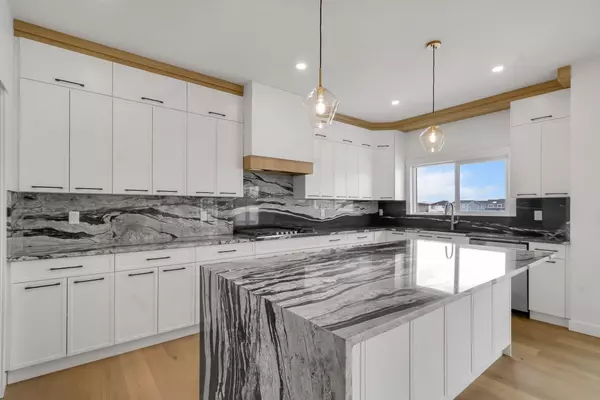$1,200,000
$1,149,900
4.4%For more information regarding the value of a property, please contact us for a free consultation.
194 Ranch RD Okotoks, AB T1S0G8
4 Beds
4 Baths
3,055 SqFt
Key Details
Sold Price $1,200,000
Property Type Single Family Home
Sub Type Detached
Listing Status Sold
Purchase Type For Sale
Square Footage 3,055 sqft
Price per Sqft $392
Subdivision Air Ranch
MLS® Listing ID A2190215
Sold Date 02/10/25
Style 2 Storey
Bedrooms 4
Full Baths 4
Originating Board Calgary
Year Built 2025
Lot Size 5,165 Sqft
Acres 0.12
Property Sub-Type Detached
Property Description
Welcome to your dream home! Nestled in the vibrant community of Air Ranch, this triple car garage, 4-bedroom, 4-bathroom masterpiece offers a perfect blend of comfort, style, and functionality. Boasting breath taking mountain views, this property is designed for both relaxation and entertaining. The main floor offers open-concept living and a cozy fireplace, and large windows to take in the stunning mountain vistas. You'll also find a charming dedicated dining space, and a private office space. In the kitchen, stainless steel appliances, ample cabinetry, oversized French door fridge, and a large centre island perfect for family gatherings. Just off of the kitchen, a large deck ideal for morning coffee or evening sunsets awaits you.
Upstairs offers four spacious bedrooms, each offering plenty of natural light and privacy. Each bedroom with access to a bathroom. The eye-catching primary suite provides 2 walk in closets, and an alluring ensuite.
The lower level offers a spacious walkout basement with endless possibilities—create a home theatre, gym, or living space while enjoying direct access to the backyard.
This property is a rare gem, offering luxury living with unparalleled views. Schedule your private showing today and make this house your home!
Location
Province AB
County Foothills County
Zoning TN
Direction E
Rooms
Other Rooms 1
Basement Separate/Exterior Entry, Full, Unfinished, Walk-Up To Grade
Interior
Interior Features Chandelier, Closet Organizers, Double Vanity, French Door, Kitchen Island, Open Floorplan, Pantry, Separate Entrance, Soaking Tub, Walk-In Closet(s)
Heating Forced Air
Cooling None
Flooring Carpet, Hardwood
Fireplaces Number 1
Fireplaces Type Gas
Appliance Built-In Oven, Freezer, Garage Control(s), Gas Range, Gas Water Heater, Humidifier, Microwave, Refrigerator
Laundry Electric Dryer Hookup, Laundry Room, Upper Level, Washer Hookup
Exterior
Parking Features Parking Pad, Triple Garage Attached
Garage Spaces 3.0
Garage Description Parking Pad, Triple Garage Attached
Fence Fenced
Community Features Airport/Runway, Park, Playground, Schools Nearby, Sidewalks, Street Lights, Walking/Bike Paths
Roof Type Asphalt Shingle
Porch Deck, Front Porch
Lot Frontage 41.0
Total Parking Spaces 6
Building
Lot Description Back Yard, Backs on to Park/Green Space
Foundation Poured Concrete
Architectural Style 2 Storey
Level or Stories Two
Structure Type Stone,Stucco
New Construction 1
Others
Restrictions Airspace Restriction,Easement Registered On Title,Restrictive Covenant
Tax ID 93044827
Ownership Private
Read Less
Want to know what your home might be worth? Contact us for a FREE valuation!

Our team is ready to help you sell your home for the highest possible price ASAP





