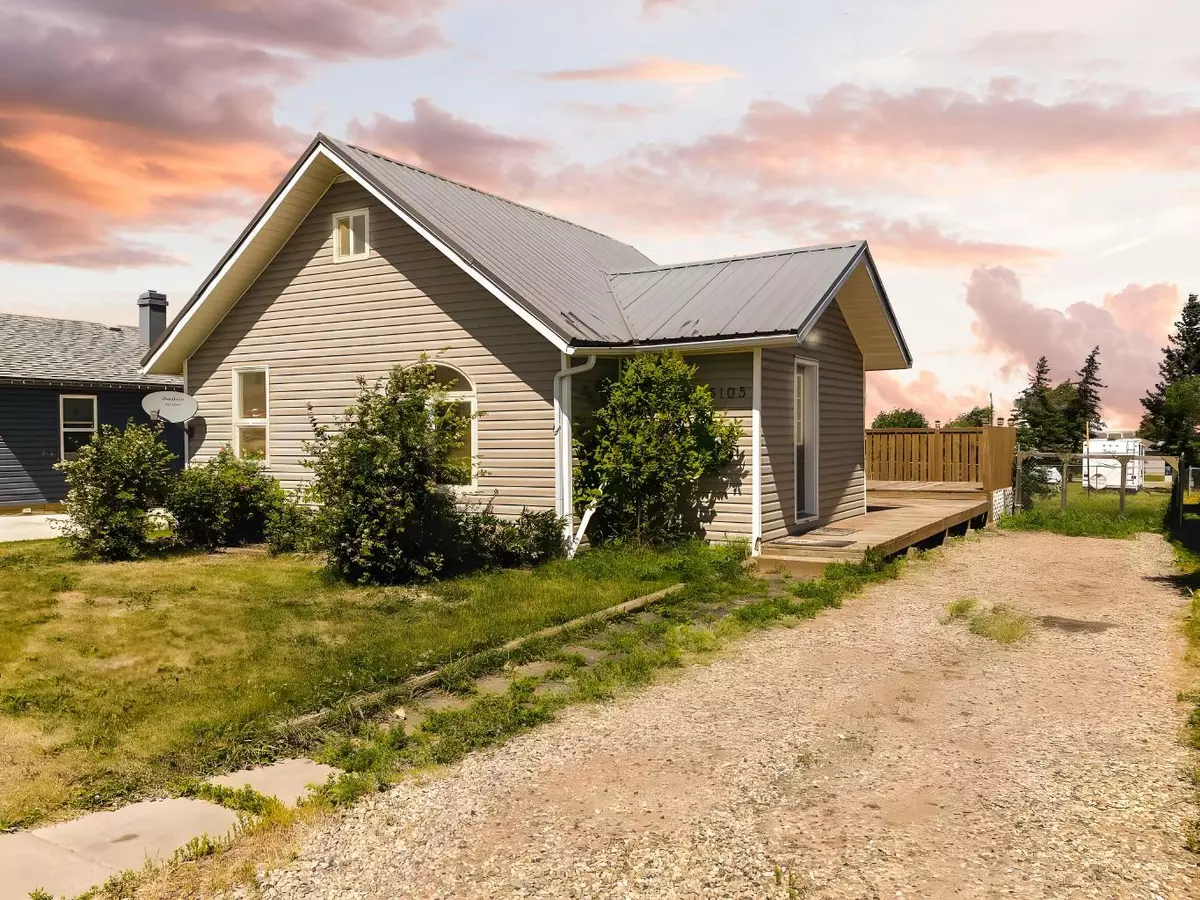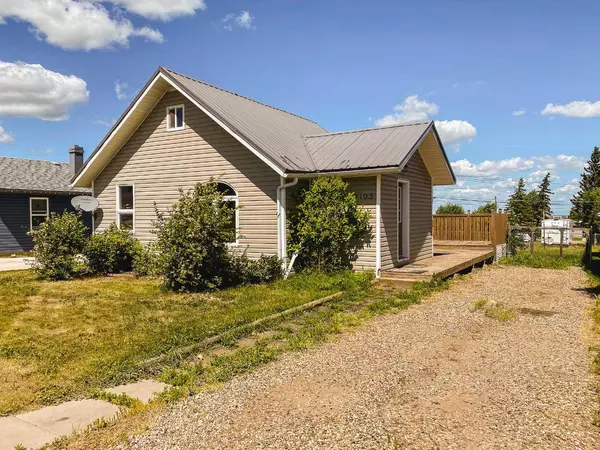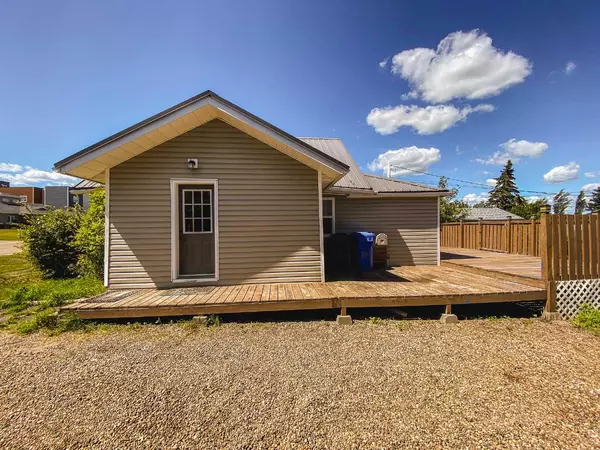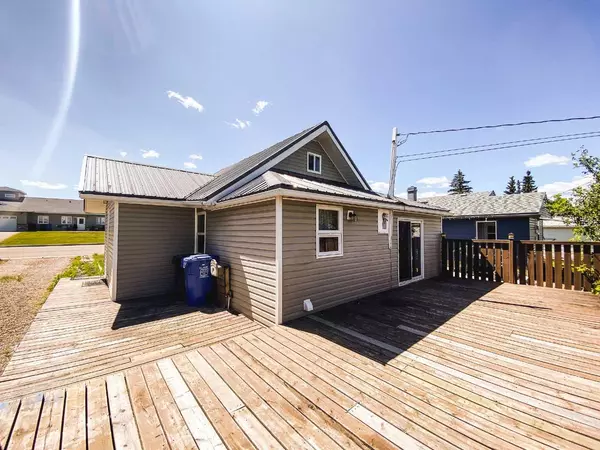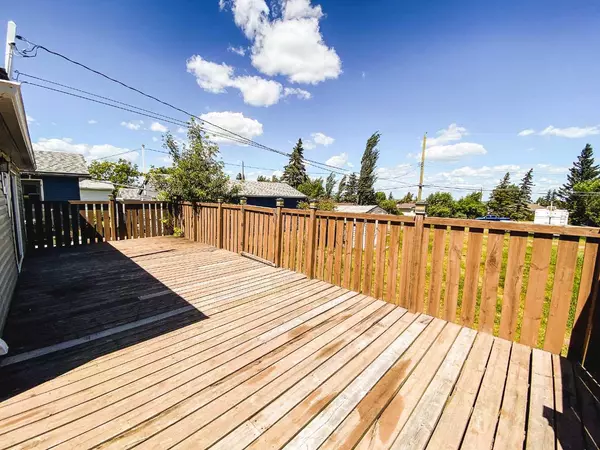$124,500
$128,500
3.1%For more information regarding the value of a property, please contact us for a free consultation.
5105 44 AVE Spirit River, AB T0H 3G0
2 Beds
1 Bath
808 SqFt
Key Details
Sold Price $124,500
Property Type Single Family Home
Sub Type Detached
Listing Status Sold
Purchase Type For Sale
Square Footage 808 sqft
Price per Sqft $154
MLS® Listing ID A2149285
Sold Date 12/10/24
Style 1 and Half Storey
Bedrooms 2
Full Baths 1
Originating Board Grande Prairie
Year Built 1930
Annual Tax Amount $2,015
Tax Year 2024
Lot Size 7,200 Sqft
Acres 0.17
Property Description
Updated 1 1/2 story character home with fully fenced back yard in Spirit River! Gravel off-street parking pad at front, metal roofing, updated vinyl windows and siding. Huge wrap around deck off of the front entrance, kitchen and dining area. Walk into the tiled the entrance way that leads into the living room; go down the hall to the the primary bedroom with large closet. The main bathroom has espresso cabinetry, tub and shower. Kitchen also has espresso cabinetry, tile back splash, eat-in dining area and includes SS fridge, electric stove and SS dishwasher. Patio doors lead from the dining area to the large deck. Laundry room comes with washer and dryer and is just off the kitchen. Upstairs measures 21 x 9 ft; you have a possible bedroom with reading/ lounge area. Downstairs, an unfinished basement that contains the utilities (Furnace 15 years old, HWT 2019, and sump pump) and has tons of storage! The yard includes the garden shed; room for a garage, garden or fire pit! Across the street from the new seniors accommodation in Spirit River. Spirit River also has schools, shopping, outdoor pool, curling rink, hockey rink and a performance gym. Call to book your showing today!
Location
Province AB
County Spirit River No. 133, M.d. Of
Zoning Res
Direction S
Rooms
Basement Crawl Space, Partial, Unfinished
Interior
Interior Features See Remarks
Heating Central
Cooling None
Flooring Laminate, Linoleum
Appliance Dishwasher, Electric Stove, Refrigerator, Washer/Dryer, Window Coverings
Laundry Main Level
Exterior
Parking Features Parking Pad
Garage Description Parking Pad
Fence Fenced
Community Features Playground, Schools Nearby, Shopping Nearby, Sidewalks
Roof Type Metal
Porch Deck
Lot Frontage 60.0
Total Parking Spaces 2
Building
Lot Description Back Lane, Back Yard
Foundation Poured Concrete
Architectural Style 1 and Half Storey
Level or Stories One and One Half
Structure Type Vinyl Siding
Others
Restrictions None Known
Tax ID 58139324
Ownership Private
Read Less
Want to know what your home might be worth? Contact us for a FREE valuation!

Our team is ready to help you sell your home for the highest possible price ASAP


