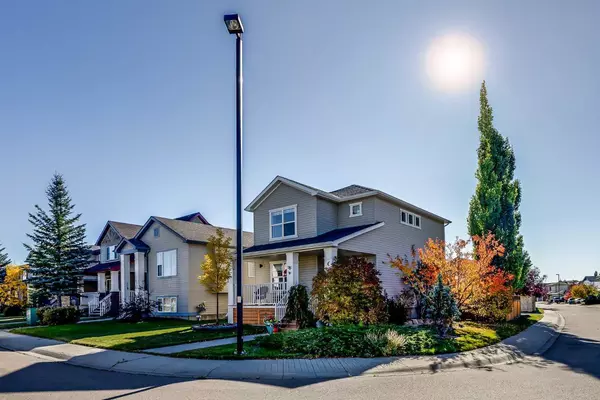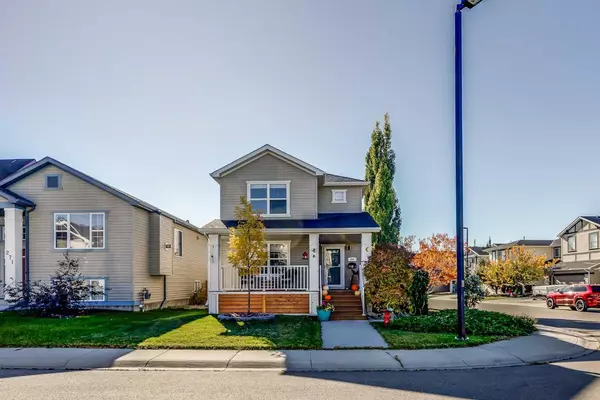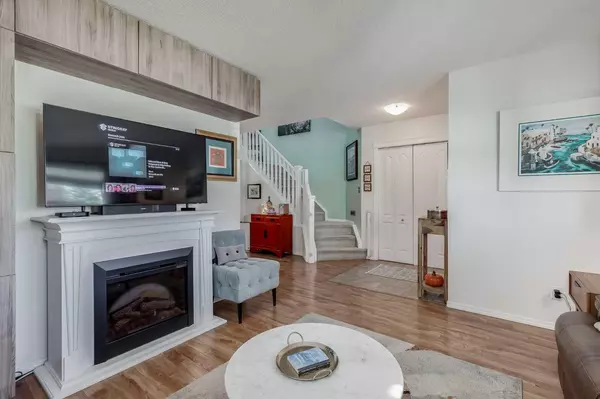$604,500
$609,000
0.7%For more information regarding the value of a property, please contact us for a free consultation.
275 Sagewood GDNS SW Airdrie, AB T4B 3A4
3 Beds
3 Baths
1,481 SqFt
Key Details
Sold Price $604,500
Property Type Single Family Home
Sub Type Detached
Listing Status Sold
Purchase Type For Sale
Square Footage 1,481 sqft
Price per Sqft $408
Subdivision Sagewood
MLS® Listing ID A2172649
Sold Date 11/22/24
Style 2 Storey
Bedrooms 3
Full Baths 2
Half Baths 1
Originating Board Calgary
Year Built 2005
Annual Tax Amount $3,197
Tax Year 2024
Lot Size 4,154 Sqft
Acres 0.1
Property Description
**MASSIVE PRICE ADJUSTMENT ON THIS BEAUTIFUL HOME** You have to see this Home to see how Beautiful it truly is! This GORGEOUS Home is Full of CHARM AND CHARACTER and has seen some EXTENSIVE RENOVATIONS valuing over $65,000. You will absolutely Fall in Love with this Home!! When you arrive, you will immediately notice the Beautiful Landscaping full of mature trees and shrubs, and the great Front Porch perfect to enjoy a cup of morning coffee. When you enter this Home, you are greeted by the comfortable and spacious Living Room that has a Large Front Window to enjoy the view. Coming into the NEWLY RENOVATED KITCHEN you will be impressed by the Abundance of Cabinetry that extends into the Dining area, the Oversized Island with Granite Countertop, Beautiful Backsplash tiling, Stainless Steel Appliances, Pot and Pan Drawers, Pantry, Potlights, and lovely Brushed Gold Fixtures and Hardware. The Dining area hosts a Large Table and has an amazing Window for Natural Light and views of the South facing yard. The Wooden Staircase with leads you to the Upper Level that has the Large Primary Bedroom with 4 pc Ensuite with refinished Cabinetry and Granite Countertop, and a Walk in Closet. The upper level also has Bedroom 2 which includes a Murphy Bed, Bedroom 3, the Full Bathroom with refinished Cabinetry and Granite Countertop, and the Laundry Room with a new Dryer. The Lower Level is NEWLY Renovated and features 9' Ceilings, a Large Recreation Room with a Fantastic Feature Wall with Custom Cabinetry, Electric Fireplace, and great Stone work with Mantle. There is plenty of Storage in the Utility Room, and even has a hidden area for an Office space / Playroom /or additional storage. This Beautiful Home has LAMINATE FLOORING THOUGHOUT - NO CARPETS except on stairwell, and is AIR CONDITIONED. The Fantastic SOUTH FACING Back Yard has a Large 2 tiered Deck with a Gazebo on the upper deck and the lower is very private making them a fantastic space to enjoy your Summer days. The Double Detached Garage fits a Full Sized Truck, has an Upgraded Lift Master door opener system, a 16' wide door, and 9' ceilings. The yard landscaping includes a Maple Tree, Lilac, Mini Blue Spruce, Swedish Aspens, and a New Prairie Spire Ash tree. There is also RV Parking with a Concrete Pad great for the RV or additonial Vehicle. This Home is close to 3 Schools, Transportation, and Walking Paths. It is such a Spectacular Home and has been loved by the Original Owners! Please watch the video tour on MLS or Realtor.ca
Location
Province AB
County Airdrie
Zoning DC-14
Direction N
Rooms
Other Rooms 1
Basement Finished, Full
Interior
Interior Features Built-in Features, Ceiling Fan(s), Crown Molding, Granite Counters, Kitchen Island, No Smoking Home
Heating Forced Air, Natural Gas
Cooling Central Air
Flooring Ceramic Tile, Laminate
Fireplaces Number 1
Fireplaces Type Basement, Electric, Mantle, Stone
Appliance Central Air Conditioner, Dishwasher, Dryer, Electric Stove, Freezer, Garage Control(s), Microwave Hood Fan, Refrigerator, See Remarks, Washer, Window Coverings
Laundry Laundry Room, Upper Level
Exterior
Garage Alley Access, Double Garage Detached, RV Access/Parking
Garage Spaces 2.0
Garage Description Alley Access, Double Garage Detached, RV Access/Parking
Fence Fenced
Community Features Park, Playground, Schools Nearby, Shopping Nearby, Sidewalks, Street Lights, Walking/Bike Paths
Roof Type Asphalt Shingle
Porch Deck, Front Porch, See Remarks
Lot Frontage 32.94
Total Parking Spaces 3
Building
Lot Description Back Lane, Back Yard, Cul-De-Sac, Low Maintenance Landscape, Private
Foundation Poured Concrete
Architectural Style 2 Storey
Level or Stories Two
Structure Type Vinyl Siding,Wood Frame,Wood Siding
Others
Restrictions Underground Utility Right of Way,Utility Right Of Way
Tax ID 93026462
Ownership Private
Read Less
Want to know what your home might be worth? Contact us for a FREE valuation!

Our team is ready to help you sell your home for the highest possible price ASAP






