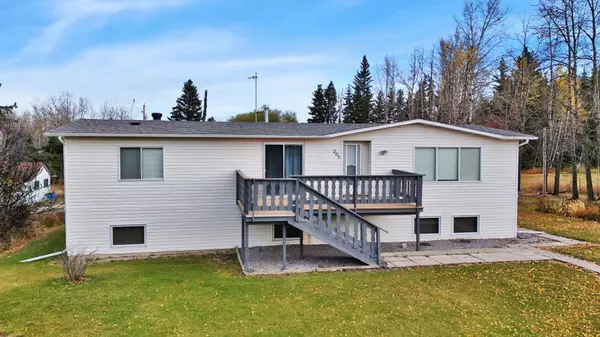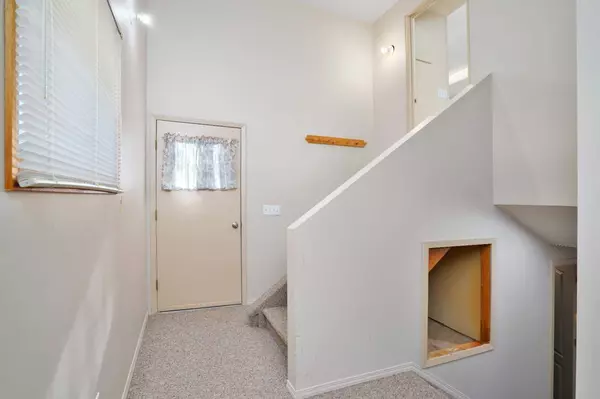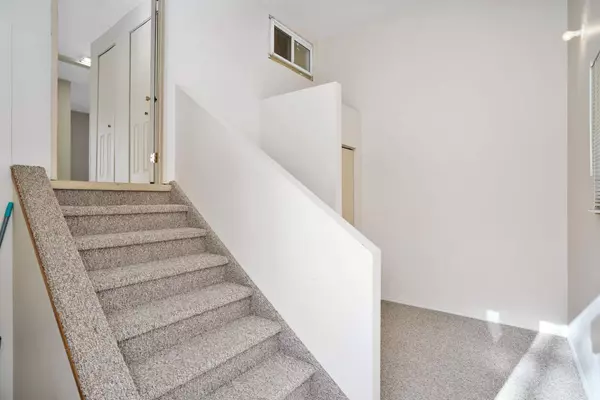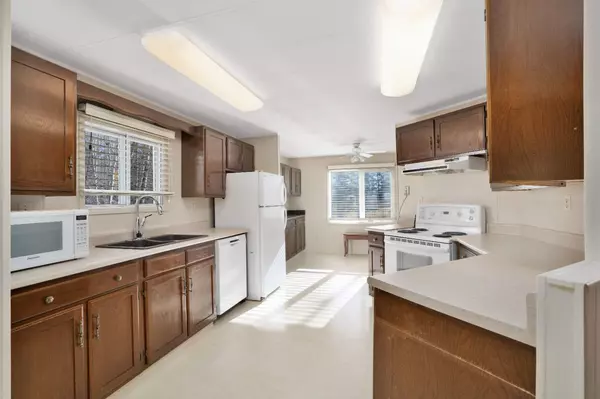$300,000
$297,000
1.0%For more information regarding the value of a property, please contact us for a free consultation.
205 MAIN ST Alhambra, AB T0M 0C0
5 Beds
3 Baths
1,503 SqFt
Key Details
Sold Price $300,000
Property Type Single Family Home
Sub Type Detached
Listing Status Sold
Purchase Type For Sale
Square Footage 1,503 sqft
Price per Sqft $199
MLS® Listing ID A2174704
Sold Date 11/21/24
Style Bungalow
Bedrooms 5
Full Baths 3
Originating Board Central Alberta
Year Built 1978
Annual Tax Amount $1,271
Tax Year 2024
Lot Size 0.460 Acres
Acres 0.46
Property Description
Enjoy small town living and affordable taxes in the quiet community of Alhambra. 1500 sq ft home welcomes you in with a big entrance and a short set of stairs up to the main floor offering a good working kitchen and adjoining dining area, huge living room plus a family room. 2 bedrooms including the primary with a 3 piece ensuite, 4 piece main bathroom and main floor laundry. Fully finished basement with in-floor heat, full kitchen, spacious rec room, 3 more bedrooms, another laundry and a 3 piece bathroom. Great suite potential. This large double lot offers plenty of parking with a front pad, rear double detached garage, 24x26' with 2 overhead doors and gravel floor and rear parking pad with plenty of room for your RV. Raspberry plants border the garden area with raised beds, 2 small green houses and a big storage shed. Enjoy the summer evenings out around the fire pit and your days soaking up the sun on the back deck. The home was set on a new basement in 1992 and shingles were replaced in 2020. Centrally located making it an easy commute west to Rocky or east to Sylvan and Red Deer.
Location
Province AB
County Clearwater County
Zoning HR
Direction W
Rooms
Other Rooms 1
Basement Finished, Full
Interior
Interior Features Storage, Sump Pump(s)
Heating Forced Air, Natural Gas
Cooling None
Flooring Carpet, Linoleum
Appliance Dishwasher, Electric Stove, Garage Control(s), Microwave, Refrigerator, Wall/Window Air Conditioner, Washer/Dryer, Window Coverings
Laundry In Basement, Main Level
Exterior
Parking Features Double Garage Detached, Front Drive, Garage Faces Rear, Parking Pad, Rear Drive, RV Access/Parking
Garage Spaces 2.0
Garage Description Double Garage Detached, Front Drive, Garage Faces Rear, Parking Pad, Rear Drive, RV Access/Parking
Fence None
Community Features Other
Roof Type Asphalt Shingle
Porch Deck
Lot Frontage 110.0
Exposure W
Total Parking Spaces 2
Building
Lot Description Back Lane, Back Yard, Fruit Trees/Shrub(s), Front Yard, Garden, Landscaped
Foundation Poured Concrete
Architectural Style Bungalow
Level or Stories One
Structure Type Vinyl Siding
Others
Restrictions None Known
Tax ID 93819029
Ownership Estate Trust
Read Less
Want to know what your home might be worth? Contact us for a FREE valuation!

Our team is ready to help you sell your home for the highest possible price ASAP






