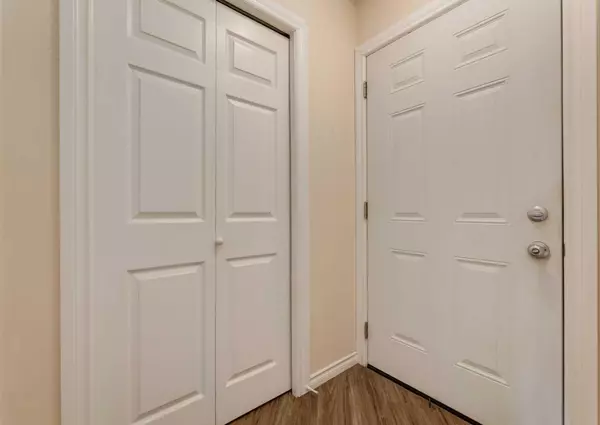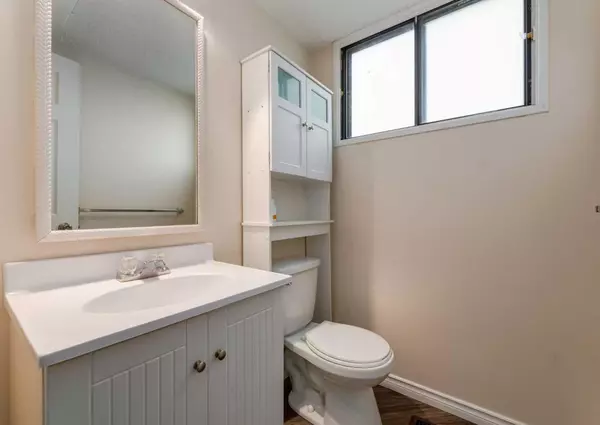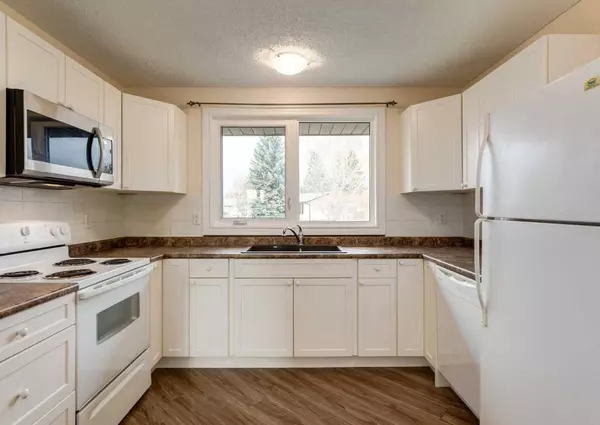$401,500
$399,900
0.4%For more information regarding the value of a property, please contact us for a free consultation.
597 Aboyne CRES NE Calgary, AB T2A 5Y7
3 Beds
2 Baths
1,066 SqFt
Key Details
Sold Price $401,500
Property Type Single Family Home
Sub Type Semi Detached (Half Duplex)
Listing Status Sold
Purchase Type For Sale
Square Footage 1,066 sqft
Price per Sqft $376
Subdivision Abbeydale
MLS® Listing ID A2177290
Sold Date 11/20/24
Style 2 Storey,Side by Side
Bedrooms 3
Full Baths 1
Half Baths 1
Originating Board Calgary
Year Built 1978
Annual Tax Amount $1,890
Tax Year 2024
Lot Size 3,616 Sqft
Acres 0.08
Property Description
This Semi-Detached HOME is perfectly situated for easy access to LRT/transit, malls/shopping, schools, and Trans-Canada, Memorial, Deerfoot and Stoney Trail. The main floor with laminate throughout offers renovated white kitchen with coated sink, breakfast nook and spacious living room with access to the huge yard. The 2 piece bathroom completes the main floor. Upstairs there are three bedrooms and a 4 piece bathroom. The lower level is unfinished with laundry area. Outside, the yard offers firepit with 2 sheds and has plenty of room for a future oversized garage. Noteable improvements include vinyl windows, updated furnace and hot water tank. Don't miss out on this incredible opportunity, book a private showing today!
Location
Province AB
County Calgary
Area Cal Zone Ne
Zoning R-CG
Direction NE
Rooms
Basement Full, Unfinished
Interior
Interior Features See Remarks, Vinyl Windows
Heating Forced Air
Cooling None
Flooring Carpet, Laminate
Appliance Dishwasher, Microwave Hood Fan, Refrigerator, Washer/Dryer, Window Coverings
Laundry In Basement
Exterior
Garage Off Street, Parking Pad
Garage Description Off Street, Parking Pad
Fence Fenced
Community Features Schools Nearby, Shopping Nearby, Sidewalks
Roof Type Asphalt Shingle
Porch See Remarks
Lot Frontage 11.98
Total Parking Spaces 3
Building
Lot Description Back Lane, Back Yard, Pie Shaped Lot
Foundation Poured Concrete
Architectural Style 2 Storey, Side by Side
Level or Stories Two
Structure Type Vinyl Siding,Wood Frame
Others
Restrictions None Known
Tax ID 95121765
Ownership Private
Read Less
Want to know what your home might be worth? Contact us for a FREE valuation!

Our team is ready to help you sell your home for the highest possible price ASAP






