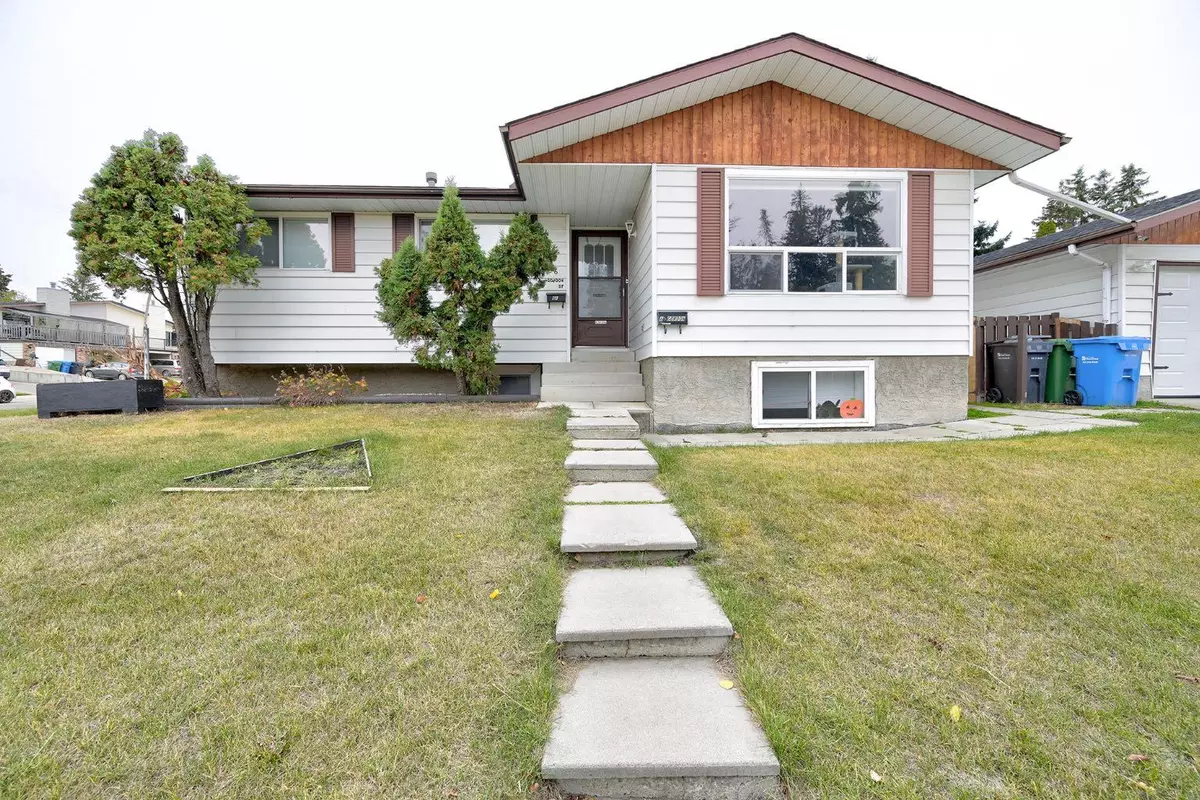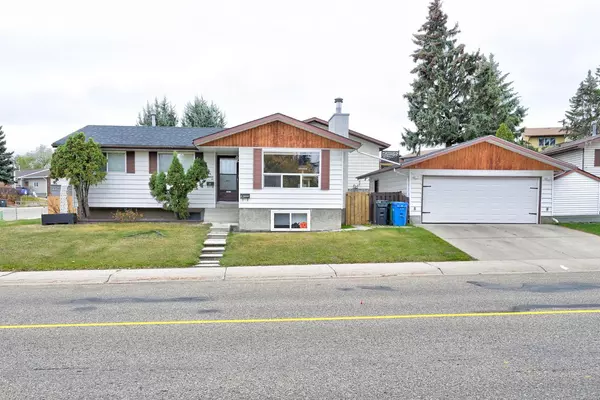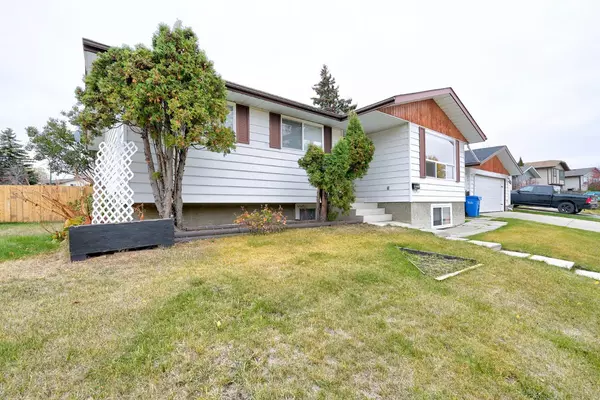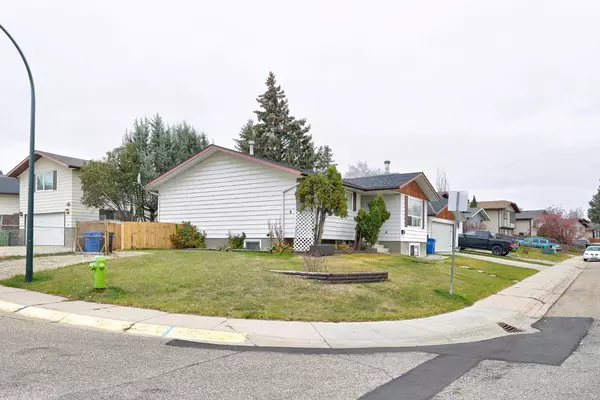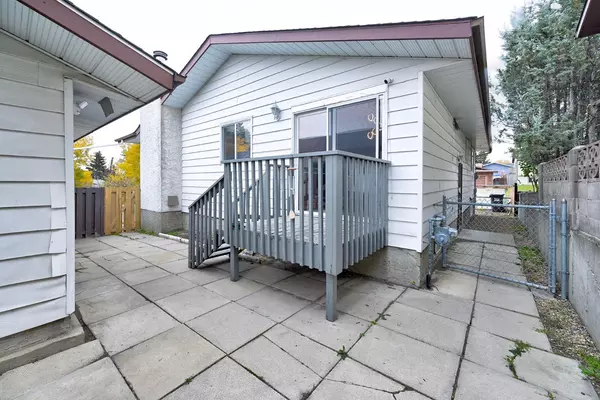$396,000
$377,900
4.8%For more information regarding the value of a property, please contact us for a free consultation.
6 Gordon ST Red Deer, AB T4P2L7
5 Beds
3 Baths
1,173 SqFt
Key Details
Sold Price $396,000
Property Type Single Family Home
Sub Type Detached
Listing Status Sold
Purchase Type For Sale
Square Footage 1,173 sqft
Price per Sqft $337
Subdivision Glendale Park Estates
MLS® Listing ID A2175019
Sold Date 11/20/24
Style Bungalow
Bedrooms 5
Full Baths 2
Half Baths 1
Originating Board Central Alberta
Year Built 1981
Annual Tax Amount $2,825
Tax Year 2024
Lot Size 4,979 Sqft
Acres 0.11
Property Description
Welcome to this beautifully updated bungalow, a perfect blend of modern convenience and classic charm. Featuring a bright and spacious layout, this home boasts stylish finishes and abundant natural light throughout. The main floor includes a warm and inviting kitchen equipped with stainless steel appliances, a cozy living area, and three generous bedrooms on the main floor, providing ample space for relaxation and entertaining. A full 4-piece bathroom and a 2-piece ensuite complete the main floor. A standout feature of this property is the legal suite, offering a separate entrance, own parking pad full kitchen, two bedrooms and 3-piece bathroom—ideal for guests, rental income, or extended family. The double detached garage provides plenty of storage and parking options. Located in a desirable neighbourhood, this home is close to amenities, parks, and schools, making it perfect for families or investors. Lots of recent upgrades including new carpet, lighting, custom blinds, roof, garage door, hot water tank + more! Don’t miss your chance to own this versatile gem!
Location
Province AB
County Red Deer
Zoning R1
Direction NE
Rooms
Other Rooms 1
Basement Finished, Full
Interior
Interior Features Ceiling Fan(s), Separate Entrance
Heating Forced Air
Cooling None
Flooring Carpet, Concrete, Linoleum
Fireplaces Number 1
Fireplaces Type Wood Burning Stove
Appliance Dishwasher, Electric Stove, Microwave Hood Fan, Refrigerator
Laundry Lower Level, Main Level
Exterior
Garage Additional Parking, Double Garage Detached
Garage Spaces 2.0
Garage Description Additional Parking, Double Garage Detached
Fence Fenced
Community Features Schools Nearby, Shopping Nearby
Roof Type Asphalt Shingle
Porch None
Lot Frontage 49.7
Total Parking Spaces 5
Building
Lot Description Back Yard, City Lot, Corner Lot
Foundation Poured Concrete
Architectural Style Bungalow
Level or Stories One
Structure Type Concrete,Vinyl Siding,Wood Frame
Others
Restrictions None Known
Tax ID 91615437
Ownership Private
Read Less
Want to know what your home might be worth? Contact us for a FREE valuation!

Our team is ready to help you sell your home for the highest possible price ASAP


