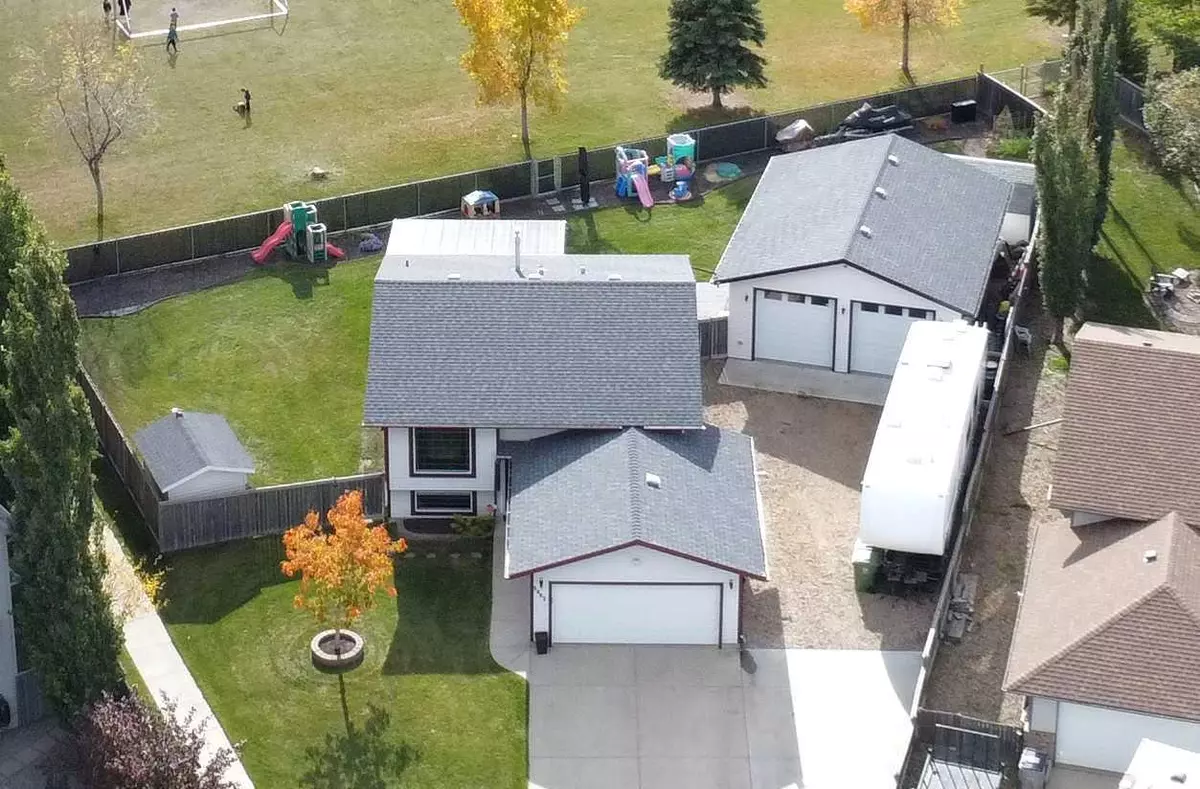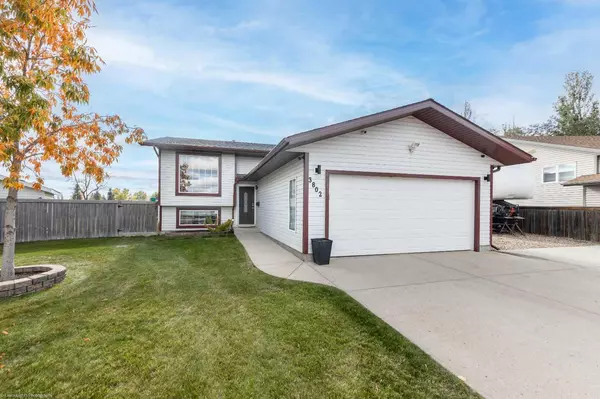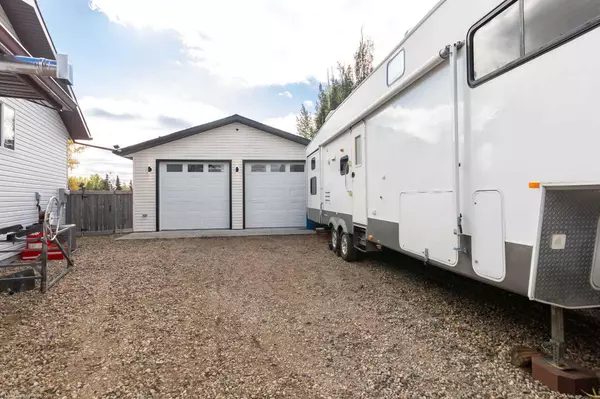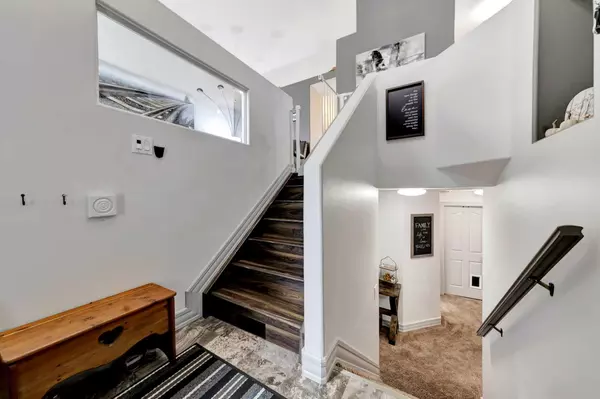$415,000
$424,900
2.3%For more information regarding the value of a property, please contact us for a free consultation.
3802 46A Avenue Close Lloydminster, SK S0M 2C1
4 Beds
2 Baths
1,006 SqFt
Key Details
Sold Price $415,000
Property Type Single Family Home
Sub Type Detached
Listing Status Sold
Purchase Type For Sale
Square Footage 1,006 sqft
Price per Sqft $412
Subdivision Larsen Grove
MLS® Listing ID A2170950
Sold Date 11/20/24
Style Bi-Level
Bedrooms 4
Full Baths 2
Originating Board Lloydminster
Year Built 2001
Annual Tax Amount $3,705
Tax Year 2024
Lot Size 0.260 Acres
Acres 0.26
Property Description
Located in a Saskatchewan side cul-de-sac, this 1006 sq ft bi-level home sits on an expansive lot, and boasts both an attached heated double car garage, and a detached heated double car garage - ideal as a man cave, workshop or hobby space. Inside, the main floor features three bedrooms, and a modernized bathroom. Recent updates include new countertops, flooring, and fresh paint throughout, giving the home a clean and contemporary feel. Downstairs, the fully finished basement includes a large family room, additional bedroom (with room for one other), and a second bathroom. Enjoy the comfort of in-floor heating in the basement, and stay comfortable year around with the central air conditioning. Step outside to the covered back deck and lower level patio, leading to an oversized backyard, backing onto a school playground, making this location ideal for a young family. The detached garage was built in 2018, and features epoxy floors, 2- 9'X9' overhead doors and a 7'X9' overhead door to access the yard. The shop also has a welder plug, RV plug, and lots of 'man-cave' features. This home is move in ready, with ample garage and outdoor space, and modern updates throughout. It also has newer shingles installed in 2017, and an on demand water system in 2018.
Location
Province SK
County Lloydminster
Zoning R1
Direction N
Rooms
Basement Finished, Full
Interior
Interior Features Stone Counters
Heating Forced Air, Natural Gas
Cooling Central Air
Flooring Carpet, Laminate, Linoleum
Appliance Central Air Conditioner, Dishwasher, Dryer, Electric Stove, Microwave, Refrigerator, Tankless Water Heater, Washer
Laundry In Basement
Exterior
Garage Additional Parking, Concrete Driveway, Double Garage Attached, Double Garage Detached, Garage Door Opener, Gravel Driveway, Heated Garage
Garage Spaces 4.0
Garage Description Additional Parking, Concrete Driveway, Double Garage Attached, Double Garage Detached, Garage Door Opener, Gravel Driveway, Heated Garage
Fence Fenced
Community Features Playground, Schools Nearby
Roof Type Asphalt Shingle
Porch Deck, Patio
Lot Frontage 50.0
Total Parking Spaces 10
Building
Lot Description Cul-De-Sac, Lawn, No Neighbours Behind, Irregular Lot, Landscaped, Pie Shaped Lot
Building Description Vinyl Siding,Wood Frame, garden shed behind shop. SHOP is 26' X 32, epoxy floor
Foundation Wood
Architectural Style Bi-Level
Level or Stories One
Structure Type Vinyl Siding,Wood Frame
Others
Restrictions None Known
Ownership Private
Read Less
Want to know what your home might be worth? Contact us for a FREE valuation!

Our team is ready to help you sell your home for the highest possible price ASAP






