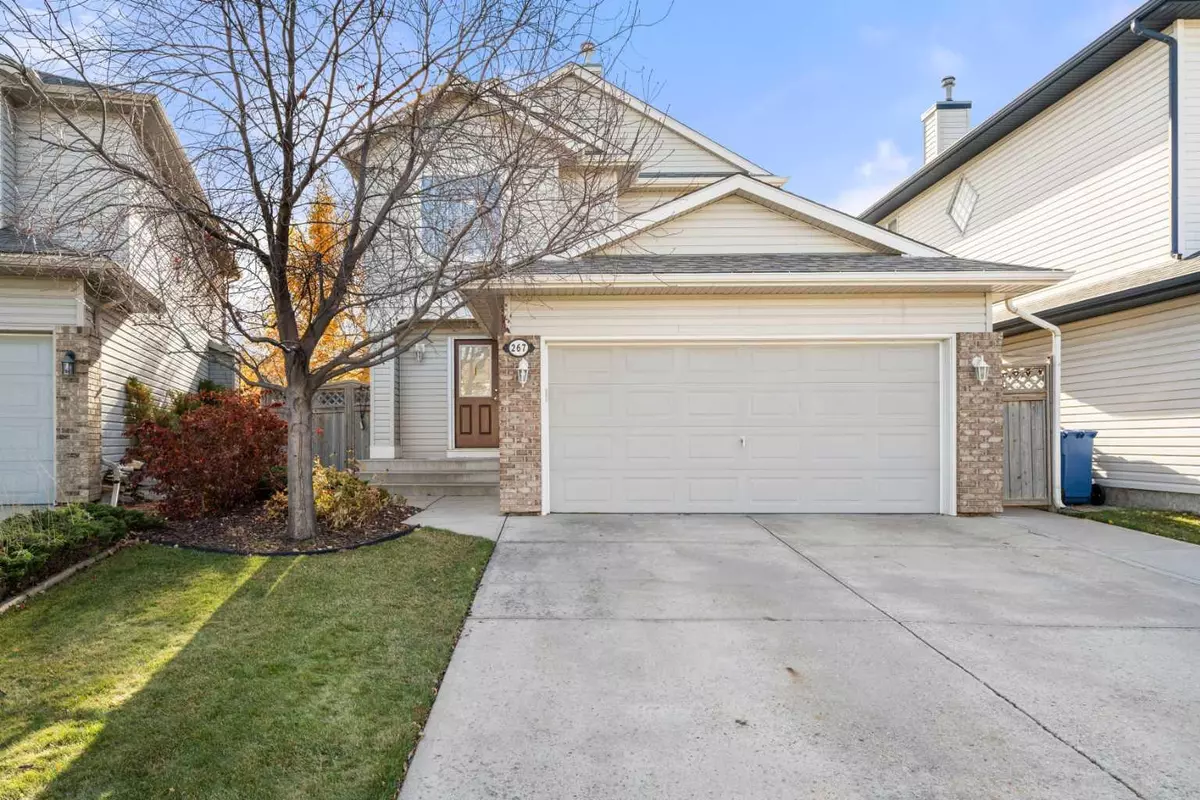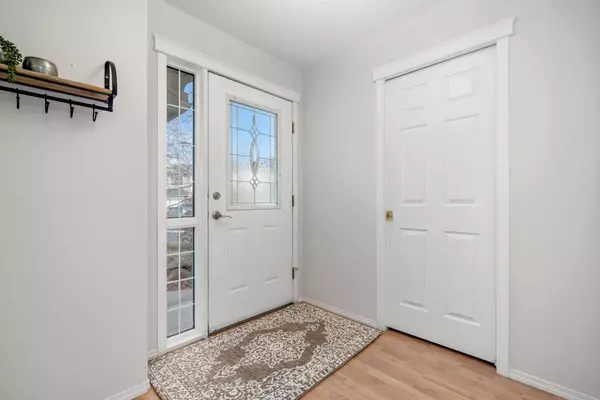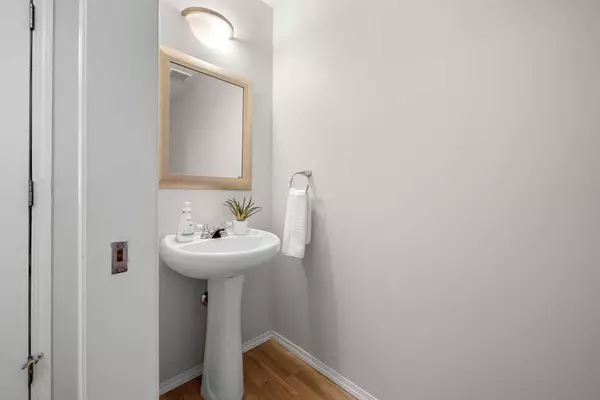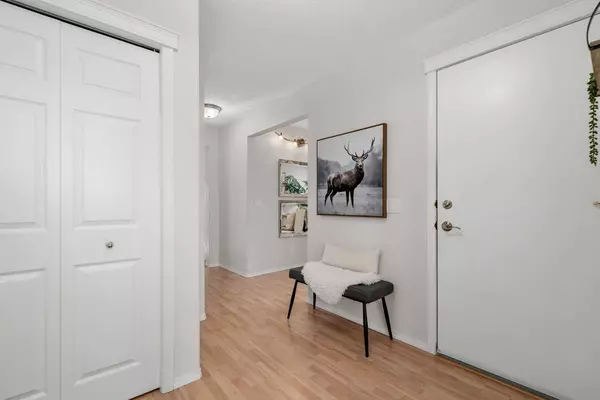$635,000
$639,900
0.8%For more information regarding the value of a property, please contact us for a free consultation.
267 Coventry CT NE Calgary, AB T3K5E8
5 Beds
4 Baths
1,547 SqFt
Key Details
Sold Price $635,000
Property Type Single Family Home
Sub Type Detached
Listing Status Sold
Purchase Type For Sale
Square Footage 1,547 sqft
Price per Sqft $410
Subdivision Coventry Hills
MLS® Listing ID A2178239
Sold Date 11/19/24
Style 2 Storey
Bedrooms 5
Full Baths 3
Half Baths 1
Originating Board Calgary
Year Built 2000
Annual Tax Amount $3,440
Tax Year 2024
Lot Size 4,208 Sqft
Acres 0.1
Property Description
Welcome to this beautifully situated home on a quiet cul-de-sac, surrounded by ample green space and providing easy access to walking paths and nature. This generously spacious residence features five bedrooms and three and a half bathrooms, offering over 2,000 square feet of living space, ensuring you and your family have plenty of room to live and grow.
As you enter the home, you are greeted by a bright and open contemporary floor plan, which includes a flex room ideal for a kid's reading area or as a homework space. Moving into the main living room, you will notice many upgrades throughout the home, including large windows that allow plenty of natural sunlight, upgraded knockdown ceilings, ceiling speakers on the main floor, and soundproofed ceilings. These features not only enhance the comfort of the home but also ensure your safety and privacy.
The double-attached heated garage is equipped with a side door, making winter hassle-free by eliminating the need to warm up your vehicle. This energy-efficient feature not only saves you money but also provides the comfort you deserve, even in the coldest months.
The kitchen boasts beautiful maple cabinets with ample storage, stainless steel appliances, a raised eating bar, and a spacious walk-in pantry with custom shelving, ensuring you have plenty of storage space. The second dining area is perfectly connected to the patio door that leads out to the stunning south-facing backyard, which features mature trees and a good-sized deck. This outdoor space provides a peaceful retreat, complete with a decorative fire pit—an ideal spot for hosting guests and enjoying a pleasant barbecue during the summer months.
On the upper floor, you will find three good-sized bedrooms and a 4-piece bathroom. The spacious master bedroom includes a large walk-in closet and a 4-piece en-suite bathroom with windows overlooking the backyard. This home has it all: a fully developed basement with a full bathroom, a bedroom, a family room, and a convenient gas fireplace with plenty of storage. Additionally, the home comes with a new water heater, providing extra value.
The developed basement offers plenty of space for the holidays. Enjoy the quiet setting, ample parking, and the convenience of being close to shopping, schools, playgrounds, and great access routes. You can easily walk to parks and athletic fields, with excellent access to the new ring road, major grocery stores, and various amenities, making your daily life more comfortable and stress-free.
If you are looking for an excellent home in the city with great square footage and a spacious, bright feel, this is the perfect choice for you! With a great mixture of pride in ownership and a fabulous location, this home is a must-see! Call today to schedule your viewing!
Location
Province AB
County Calgary
Area Cal Zone N
Zoning R-G
Direction N
Rooms
Other Rooms 1
Basement Finished, Full
Interior
Interior Features Ceiling Fan(s), Laminate Counters, No Animal Home, No Smoking Home, Pantry, Wired for Sound
Heating Forced Air
Cooling None
Flooring Carpet, Ceramic Tile, Laminate, Linoleum
Fireplaces Number 2
Fireplaces Type Gas
Appliance Dishwasher, Electric Stove, Refrigerator, Washer/Dryer
Laundry In Unit, Laundry Room
Exterior
Garage Double Garage Attached, Heated Garage
Garage Spaces 2.0
Garage Description Double Garage Attached, Heated Garage
Fence Fenced
Community Features None
Roof Type Asphalt Shingle
Porch Deck
Lot Frontage 33.96
Total Parking Spaces 2
Building
Lot Description Rectangular Lot
Foundation Poured Concrete
Architectural Style 2 Storey
Level or Stories Two
Structure Type Vinyl Siding,Wood Frame,Wood Siding
Others
Restrictions Underground Utility Right of Way,Utility Right Of Way
Tax ID 95482222
Ownership Private
Read Less
Want to know what your home might be worth? Contact us for a FREE valuation!

Our team is ready to help you sell your home for the highest possible price ASAP






