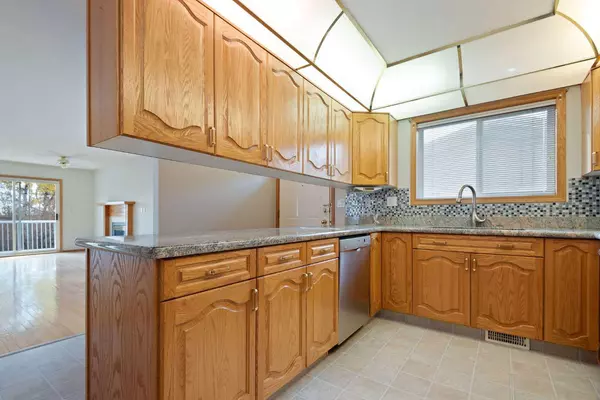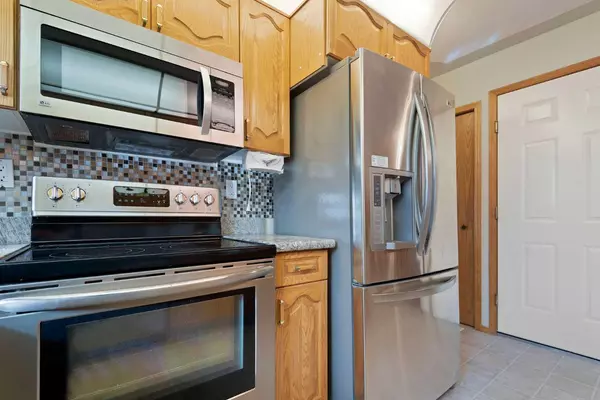$307,500
$319,900
3.9%For more information regarding the value of a property, please contact us for a free consultation.
5125 62 ST #5 Red Deer, AB T4N 6Y3
3 Beds
3 Baths
1,109 SqFt
Key Details
Sold Price $307,500
Property Type Townhouse
Sub Type Row/Townhouse
Listing Status Sold
Purchase Type For Sale
Square Footage 1,109 sqft
Price per Sqft $277
Subdivision Highland Green Estates
MLS® Listing ID A2174062
Sold Date 11/19/24
Style Bungalow
Bedrooms 3
Full Baths 2
Half Baths 1
Condo Fees $375
Originating Board Central Alberta
Year Built 1994
Annual Tax Amount $2,787
Tax Year 2024
Lot Size 3,311 Sqft
Acres 0.08
Property Description
There isn't a better locale in town for an "adult lifestyle".... literally just steps away from shopping, banking and restaurants yet offering a quiet scenic view from the deck over your backyard! This Highland Green condo'd townhome offers an easy and affordable lifestlye. Main floor laundry, large functional kitchen with granite counters, stainless steel appliance package, hardwood floors, gas fireplace and large primary suite with 4 piece ensuite bath will impress. Attached garage has floor heating... ideal for the hobbyist. Walkout basement has giant family area, third bedroom, 3 piece bath and lots of storage. Underfloor heat and central air conditioning will keep your environment comfortable no matter the weather. Freshly painted in neutral modern color. Great neighbors, great location, great value... the only thing missing is you!
Location
Province AB
County Red Deer
Zoning R2
Direction NW
Rooms
Other Rooms 1
Basement Finished, Full, Walk-Out To Grade
Interior
Interior Features Bar, Ceiling Fan(s), Central Vacuum, Granite Counters, Storage, Vinyl Windows
Heating In Floor, Forced Air, Hot Water, Natural Gas
Cooling Central Air
Flooring Carpet, Hardwood, Laminate, Linoleum
Fireplaces Number 1
Fireplaces Type Gas, Living Room
Appliance Central Air Conditioner, Dishwasher, Electric Range, Garage Control(s), Microwave Hood Fan, Refrigerator, Washer/Dryer, Window Coverings
Laundry Main Level
Exterior
Garage Driveway, Heated Garage, Insulated, Single Garage Attached
Garage Spaces 1.0
Garage Description Driveway, Heated Garage, Insulated, Single Garage Attached
Fence None
Community Features Playground, Shopping Nearby, Sidewalks, Street Lights, Walking/Bike Paths
Amenities Available Parking, Playground, Snow Removal, Visitor Parking
Roof Type Asphalt Shingle
Porch Deck, Patio
Exposure NW
Total Parking Spaces 1
Building
Lot Description Back Yard, Backs on to Park/Green Space, Landscaped
Foundation Poured Concrete
Architectural Style Bungalow
Level or Stories One
Structure Type Brick,Vinyl Siding,Wood Frame
Others
HOA Fee Include Insurance,Maintenance Grounds,Professional Management,Reserve Fund Contributions,Sewer,Snow Removal,Trash,Water
Restrictions Adult Living,Pet Restrictions or Board approval Required
Tax ID 91331354
Ownership Power of Attorney,Private
Pets Description Restrictions
Read Less
Want to know what your home might be worth? Contact us for a FREE valuation!

Our team is ready to help you sell your home for the highest possible price ASAP






