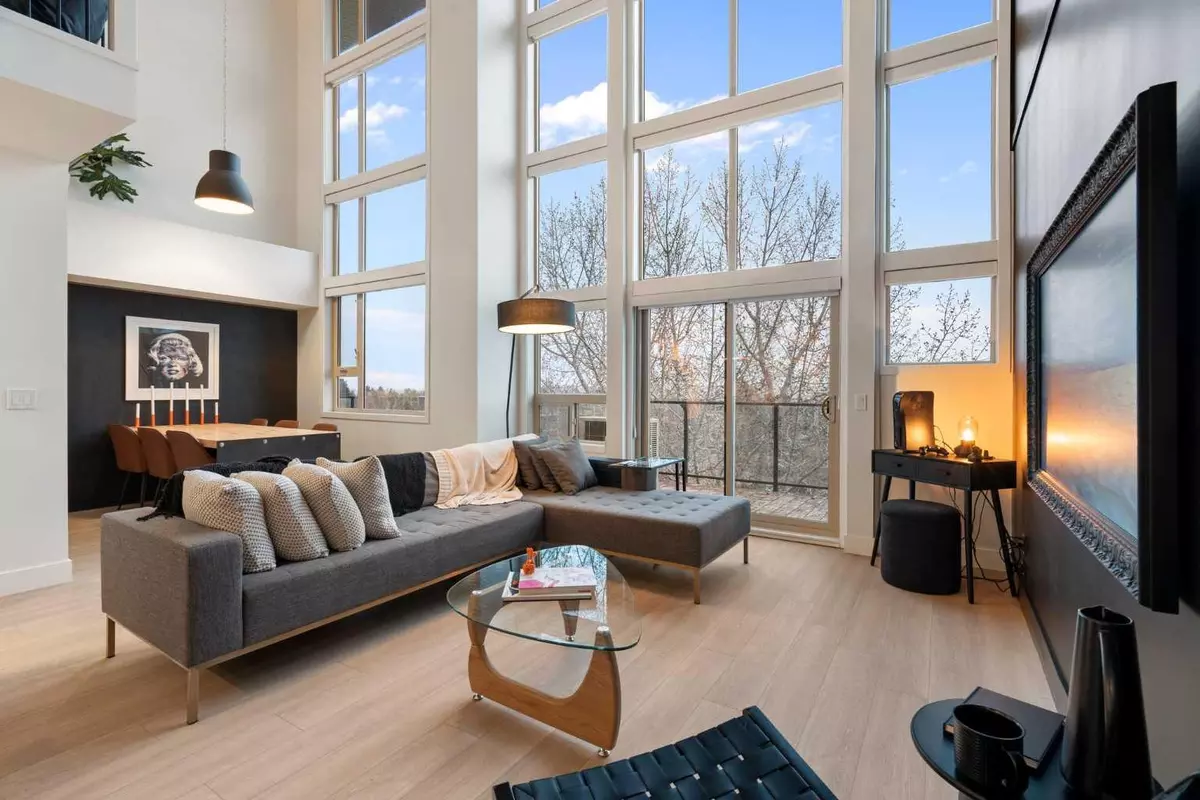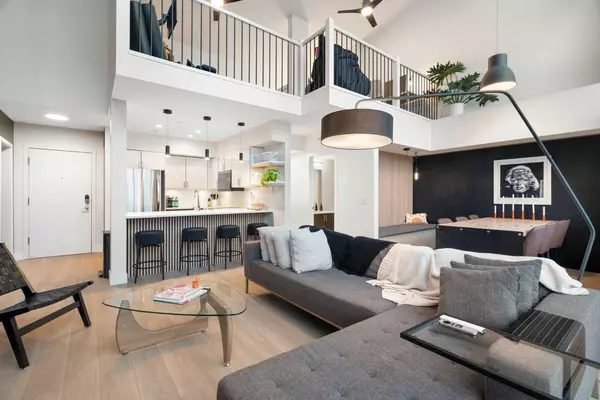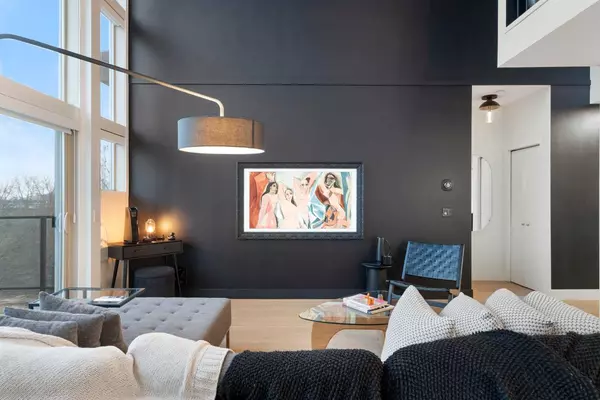$414,900
$414,900
For more information regarding the value of a property, please contact us for a free consultation.
4303 1 ST NE #402 Calgary, AB T2E 7M3
2 Beds
2 Baths
1,103 SqFt
Key Details
Sold Price $414,900
Property Type Condo
Sub Type Apartment
Listing Status Sold
Purchase Type For Sale
Square Footage 1,103 sqft
Price per Sqft $376
Subdivision Highland Park
MLS® Listing ID A2177467
Sold Date 11/18/24
Style Penthouse
Bedrooms 2
Full Baths 2
Condo Fees $902/mo
Originating Board Calgary
Year Built 2014
Annual Tax Amount $2,013
Tax Year 2024
Property Description
Welcome to a true one-of-a-kind condo and loft experience in Calgary! This 2 bed, 2 bath unit has been thoughtfully designed and upgraded for day-to-day functionality and to start conversations in an unbeatable location! Get downtown or the airport in just 15 mins or hop on HWY-2 Deerfoot Trail in under 5 mins. Amongst its unique features are a large built-in dining table that seats 6, inspired by a classic bowling lane, a cozy reading nook and bench with built-in storage, motorized blinds, a smartly-placed “wine closet” with plenty of storage. Upstairs you'll find a loft bathed in natural light and ready to be your ultimate flex space—choose from a 2nd bedroom, home gym, home office or creative studio! Recent upgrades include: flush-mount microwave, striking new feature walls, along with other standout features including stainless steel appliances, air conditioning, secured/heated oversized underground parking, a garburator, and California closets in the primary bedroom with a spa like en-suite bathroom. Located just off Centre Street in the up-and-coming Highland Park community, this 1,103 sq ft 2-level condo boasts 20-ft vaulted ceilings and backs onto a large green space and dog park, offering a retreat-like vibe within the city. Other location perks include being public transit friendly with Centre Street bus stops just steps away, and proposed plans to build the 40th Ave Station for the future Green Line right around the corner. Coming soon to the area is another major development and community investment—Wing Kei Village. An $85M mixed use commercial space, Montessori school, and long-term care facility under development.
Location
Province AB
County Calgary
Area Cal Zone Cc
Zoning DC
Direction SE
Rooms
Other Rooms 1
Interior
Interior Features Breakfast Bar, Built-in Features, Closet Organizers, Dry Bar, High Ceilings, Kitchen Island, Open Floorplan, Quartz Counters, Vaulted Ceiling(s)
Heating In Floor
Cooling Wall Unit(s)
Flooring Vinyl Plank
Appliance Dishwasher, Electric Oven, Microwave Hood Fan, Refrigerator, Wall/Window Air Conditioner, Washer/Dryer Stacked, Window Coverings
Laundry In Unit
Exterior
Garage Oversized, Underground
Garage Spaces 1.0
Garage Description Oversized, Underground
Community Features Park, Schools Nearby, Shopping Nearby, Walking/Bike Paths
Amenities Available Bicycle Storage, Dog Park, Elevator(s), Storage, Visitor Parking
Porch Balcony(s)
Exposure SE
Total Parking Spaces 1
Building
Story 4
Foundation Poured Concrete
Architectural Style Penthouse
Level or Stories Multi Level Unit
Structure Type Aluminum Siding ,Composite Siding,Wood Frame
Others
HOA Fee Include Common Area Maintenance,Gas,Heat,Insurance,Parking,Professional Management,Reserve Fund Contributions,Sewer,Snow Removal,Water
Restrictions Pet Restrictions or Board approval Required,Pets Allowed
Ownership Private
Pets Description Restrictions, Yes
Read Less
Want to know what your home might be worth? Contact us for a FREE valuation!

Our team is ready to help you sell your home for the highest possible price ASAP






