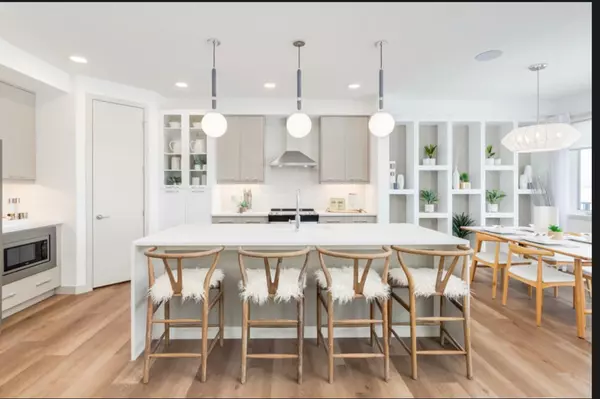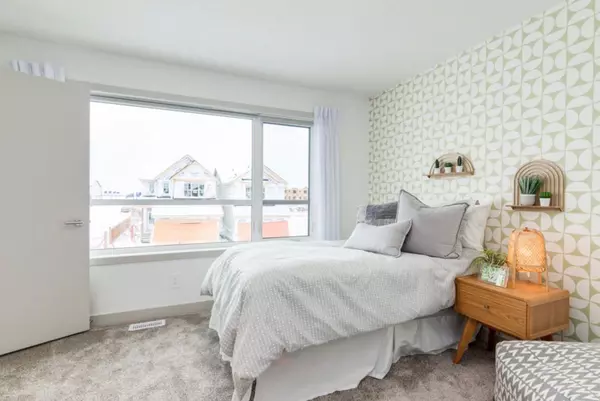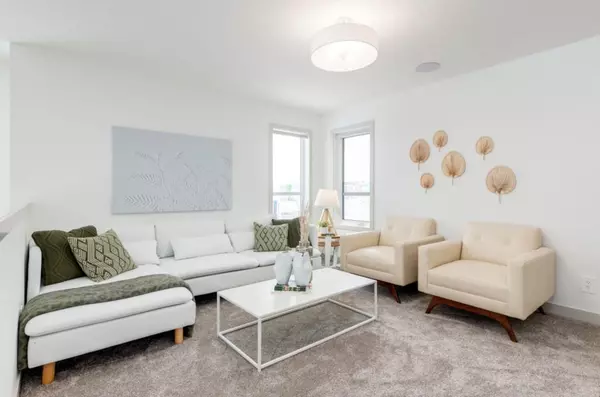$788,595
$789,900
0.2%For more information regarding the value of a property, please contact us for a free consultation.
213 Savanna DR NE Calgary, AB T3J5T2
5 Beds
3 Baths
2,375 SqFt
Key Details
Sold Price $788,595
Property Type Single Family Home
Sub Type Detached
Listing Status Sold
Purchase Type For Sale
Square Footage 2,375 sqft
Price per Sqft $332
Subdivision Saddle Ridge
MLS® Listing ID A2165281
Sold Date 11/18/24
Style 2 Storey
Bedrooms 5
Full Baths 3
Originating Board Calgary
Year Built 2024
Annual Tax Amount $1,349
Tax Year 2024
Lot Size 3,191 Sqft
Acres 0.07
Property Description
Welcome to Your Dream Home in Savanna, Calgary!
Discover the perfect blend of modern design and family-friendly functionality in this stunning 5-bedroom single-family home built by Homes by Avi. Nestled in the vibrant community of Savanna, this home is designed to meet all your needs for comfort and convenience.
Property Highlights:
5 Spacious Bedrooms: Including one on the main floor—ideal for guests or multi-generational living.
3 Full Bathrooms: Modern finishes ensure comfort and ease for your family.
Chef’s Kitchen: A unique double-island layout provides ample counter space and storage, making it perfect for family gatherings and entertaining.
Bonus Room: A centrally located bonus room on the second floor offers the perfect space for a home office, play area, or lounge.
This is your opportunity to live in a community that offers everything you need for a vibrant and fulfilling lifestyle. For more information, visit our show home at 541 Savanna Drive!
Location
Province AB
County Calgary
Area Cal Zone Ne
Zoning R-G
Direction N
Rooms
Other Rooms 1
Basement Full, Unfinished
Interior
Interior Features Double Vanity, Kitchen Island, Open Floorplan, Pantry, Separate Entrance, Walk-In Closet(s)
Heating High Efficiency, Forced Air, Natural Gas
Cooling None
Flooring Carpet, Vinyl
Fireplaces Number 1
Fireplaces Type Electric
Appliance Dishwasher, Electric Range, Microwave, Refrigerator
Laundry Electric Dryer Hookup, Laundry Room, Washer Hookup
Exterior
Garage Double Garage Attached, Driveway
Garage Spaces 2.0
Garage Description Double Garage Attached, Driveway
Fence None
Community Features Park, Playground, Schools Nearby, Shopping Nearby, Sidewalks
Roof Type Asphalt Shingle
Porch Deck
Lot Frontage 29.04
Total Parking Spaces 4
Building
Lot Description Standard Shaped Lot, Zero Lot Line
Foundation Poured Concrete
Architectural Style 2 Storey
Level or Stories Two
Structure Type Concrete,Stone,Vinyl Siding,Wood Frame
New Construction 1
Others
Restrictions Utility Right Of Way
Tax ID 95197234
Ownership Private
Read Less
Want to know what your home might be worth? Contact us for a FREE valuation!

Our team is ready to help you sell your home for the highest possible price ASAP





