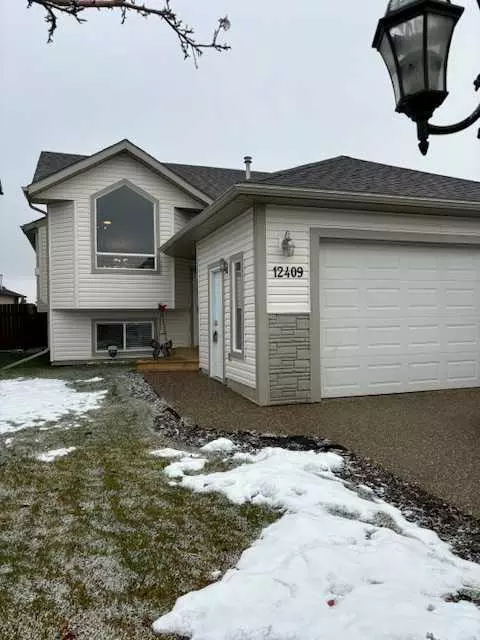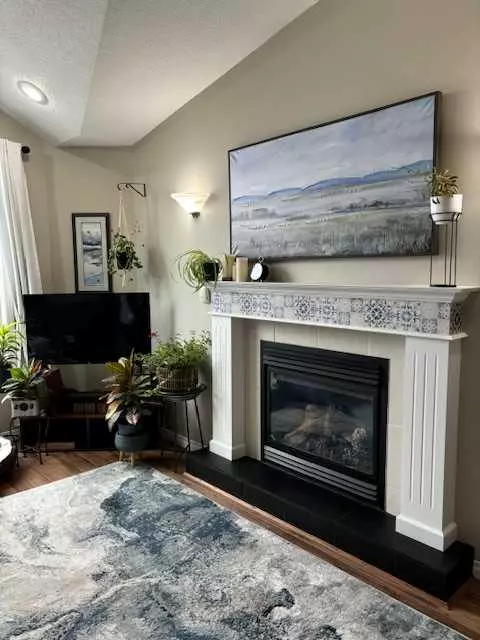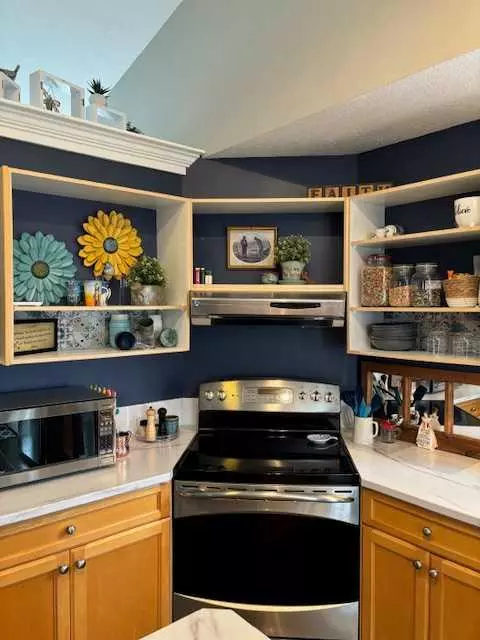$429,900
$429,900
For more information regarding the value of a property, please contact us for a free consultation.
12409 107A Street Grande Prairie, AB T8V8K7
4 Beds
3 Baths
1,122 SqFt
Key Details
Sold Price $429,900
Property Type Single Family Home
Sub Type Detached
Listing Status Sold
Purchase Type For Sale
Square Footage 1,122 sqft
Price per Sqft $383
Subdivision Royal Oaks
MLS® Listing ID A2176951
Sold Date 11/16/24
Style Bi-Level
Bedrooms 4
Full Baths 3
Originating Board Grande Prairie
Year Built 2004
Annual Tax Amount $4,428
Tax Year 2024
Lot Size 4,475 Sqft
Acres 0.1
Property Description
Words cannot described the care and attention that has gone in to this home. Every detail has been thoughtfully planned and exceptionally executed to create a personal oasis. Fully developed with features that include an inviting front sitting room c/w refreshed fireplace and lit display nook, a lovely kitchen with open cabinets, new countertops, pull out drawers installed in the lower cabinets, an eating island, coffee bar and a dining area, and a deck that was again thoughtfully restructured in 2023 to include a professionally installed covered top that allows light but not excessive heat. The primary bedroom boasts a walk in closet and ensuite c/w medicine cabinet, the basement features a living room with french doors to a large bonus room perfect for a workout area, office, playroom, or extra sleeping space. The fourth bedroom is found downstairs and is large with a walk in closet and just down the hall is another generous bathroom. The attached garage has access to the main level with a bonus separate entrance to the lower level. Other items of mention are the new hot water tank in 2023, new furnace in 2024 and a driveway that extends on one side to the property line for that extra space that's always needed. Professional photos coming soon!! Call your favorite Realtor to view today!
Location
Province AB
County Grande Prairie
Zoning RS
Direction W
Rooms
Other Rooms 1
Basement Finished, Full
Interior
Interior Features Ceiling Fan(s), Central Vacuum, Kitchen Island, Walk-In Closet(s)
Heating Forced Air, Natural Gas
Cooling Central Air
Flooring Laminate, Tile, Vinyl
Fireplaces Number 1
Fireplaces Type Gas, Living Room
Appliance Dishwasher, Electric Stove, Microwave, Refrigerator, Washer/Dryer
Laundry In Basement
Exterior
Garage Aggregate, Double Garage Attached
Garage Spaces 2.0
Garage Description Aggregate, Double Garage Attached
Fence Fenced
Community Features Park, Playground, Schools Nearby, Sidewalks
Roof Type Asphalt Shingle
Porch Deck, See Remarks
Lot Frontage 40.0
Total Parking Spaces 4
Building
Lot Description Back Yard
Foundation Poured Concrete
Architectural Style Bi-Level
Level or Stories Bi-Level
Structure Type Stone,Vinyl Siding
Others
Restrictions None Known
Tax ID 92016274
Ownership Joint Venture
Read Less
Want to know what your home might be worth? Contact us for a FREE valuation!

Our team is ready to help you sell your home for the highest possible price ASAP






