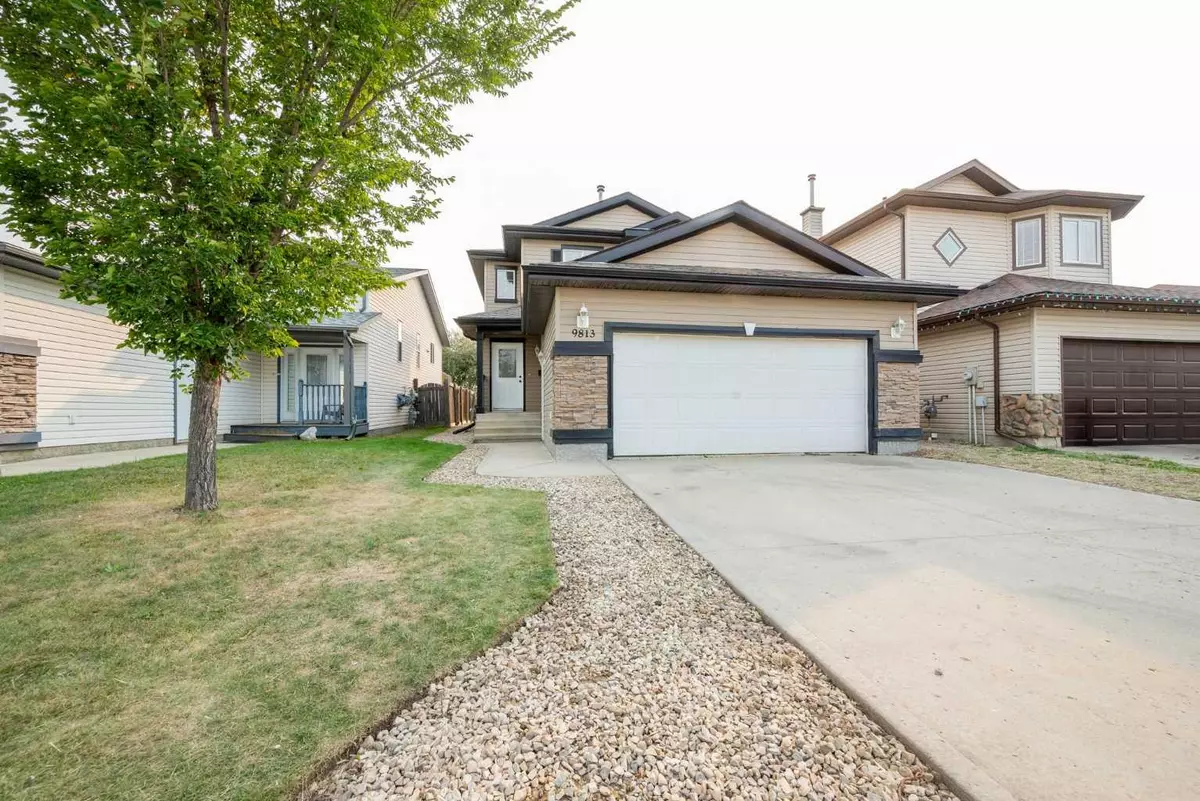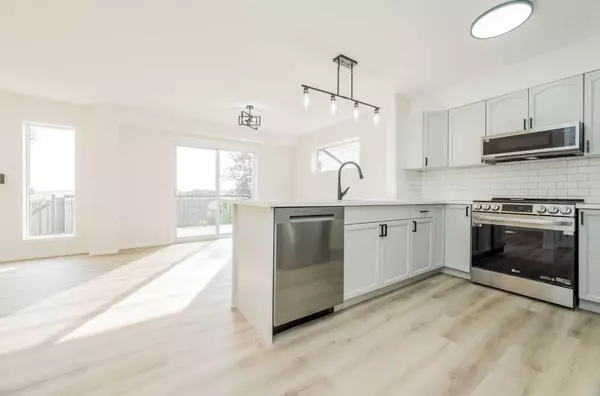$420,000
$438,500
4.2%For more information regarding the value of a property, please contact us for a free consultation.
9813 90 ST Grande Prairie, AB T8X 1T4
4 Beds
4 Baths
1,541 SqFt
Key Details
Sold Price $420,000
Property Type Single Family Home
Sub Type Detached
Listing Status Sold
Purchase Type For Sale
Square Footage 1,541 sqft
Price per Sqft $272
Subdivision Cobblestone
MLS® Listing ID A2163979
Sold Date 11/16/24
Style 2 Storey
Bedrooms 4
Full Baths 3
Half Baths 1
Originating Board Grande Prairie
Year Built 2004
Annual Tax Amount $4,100
Tax Year 2024
Lot Size 4,237 Sqft
Acres 0.1
Property Description
LIKE NEW HOME AT AN AFFORDABLE PRICE! This bright & beautifully professionally renovated home will be sure to please, and true must see in person. Home is fully developed, with 4 bedrooms + main floor office or flex room, and 3.5 bathrooms, with an oversized attached double car garage. Situated on a quiet side street in Cobblestone with lovely NO REAR NEIGHBORS! Entering this home you will appreciate the good sized entry way that leads you to your popular open concept kitchen, dining, and living room. Kitchen boasts quartz counter tops, modern backsplash + light fixture, pantry, and brand new stainless steel appliances. Dining allows for kitchen table of any shape or size. Living room is large, and is compliment nicely by gas fireplace, with wood mantle. Main floor is polished off with office or 5th bedroom, and half bathroom great for guests. Heading upstairs you will find three good sized bedrooms, including the master bedroom with walk in closet with full en-suite, and another full bathroom. Basement is fully developed with another bedroom, grand living room, full bathroom with custom tiled shower, and laundry + utility room and under the stairs storage. Backyard is fully fenced with freshly painted deck, garden, and private as no rear neighbors. 24x22 fully finished + painted attached garage is the icing on the cake. Book your viewing today!
Location
Province AB
County Grande Prairie
Zoning RS
Direction W
Rooms
Other Rooms 1
Basement Finished, Full
Interior
Interior Features Ceiling Fan(s), Kitchen Island, No Smoking Home, Open Floorplan, Pantry, Quartz Counters, Storage, Walk-In Closet(s)
Heating Forced Air, Natural Gas
Cooling None
Flooring Carpet, Vinyl
Fireplaces Number 1
Fireplaces Type Gas
Appliance Dishwasher, Dryer, Electric Stove, Refrigerator, Washer
Laundry Laundry Room
Exterior
Garage Double Garage Attached
Garage Spaces 2.0
Garage Description Double Garage Attached
Fence Fenced
Community Features Park, Playground, Schools Nearby, Shopping Nearby, Sidewalks, Street Lights
Roof Type Asphalt Shingle
Porch Deck, Patio
Lot Frontage 38.06
Total Parking Spaces 4
Building
Lot Description Back Yard, Front Yard, Lawn, Garden, No Neighbours Behind, Landscaped
Foundation Poured Concrete
Architectural Style 2 Storey
Level or Stories Two
Structure Type Mixed
Others
Restrictions None Known
Tax ID 91992208
Ownership Other
Read Less
Want to know what your home might be worth? Contact us for a FREE valuation!

Our team is ready to help you sell your home for the highest possible price ASAP






