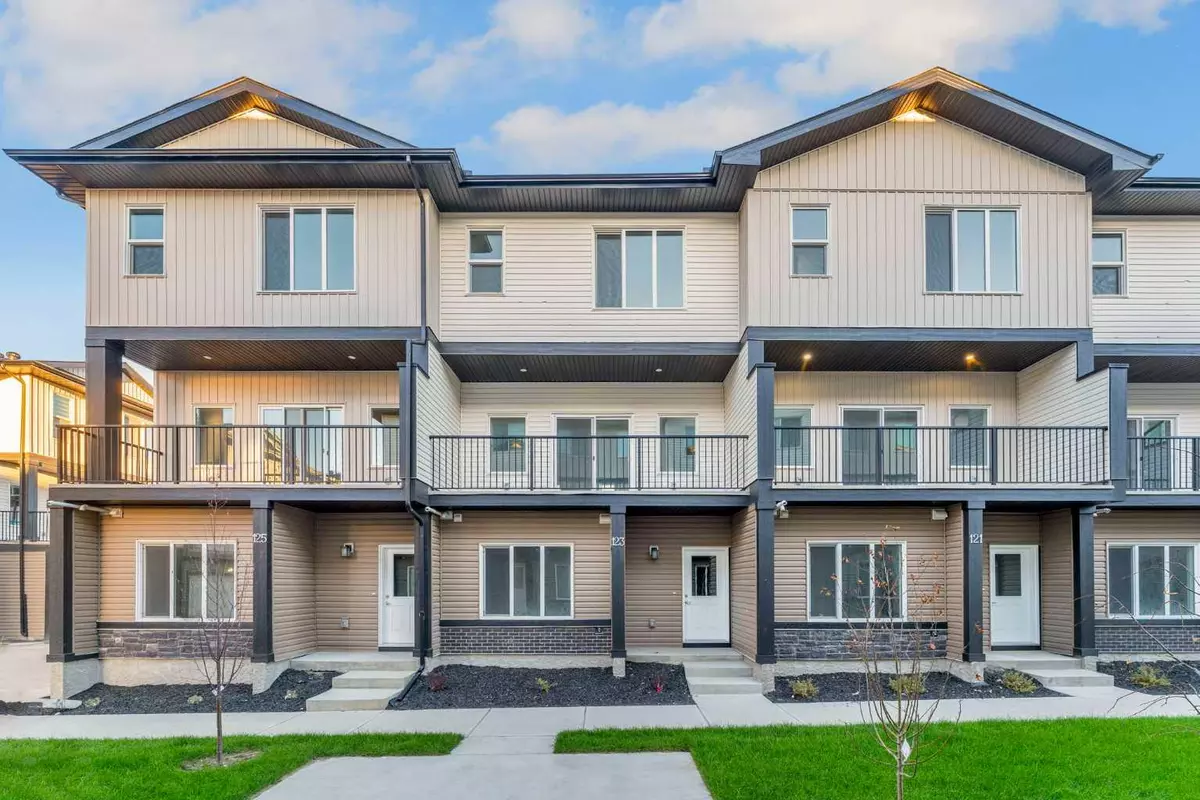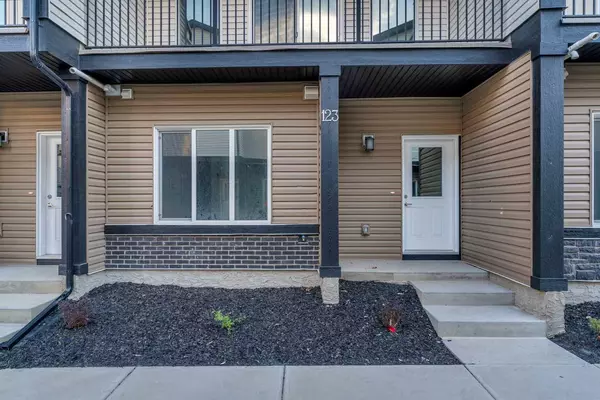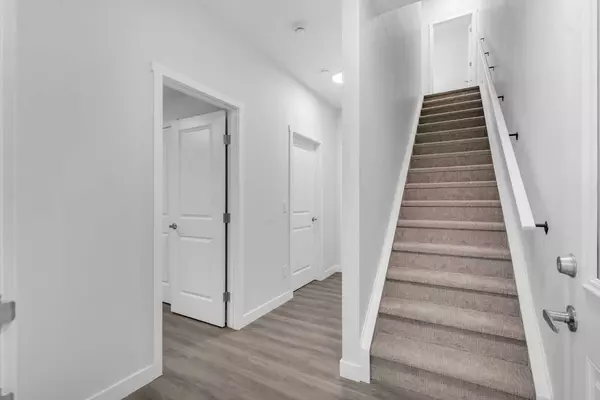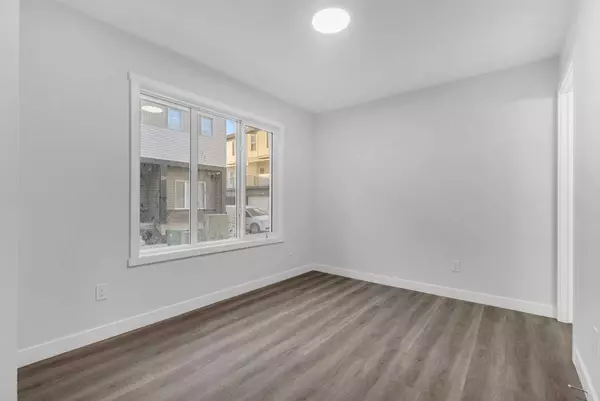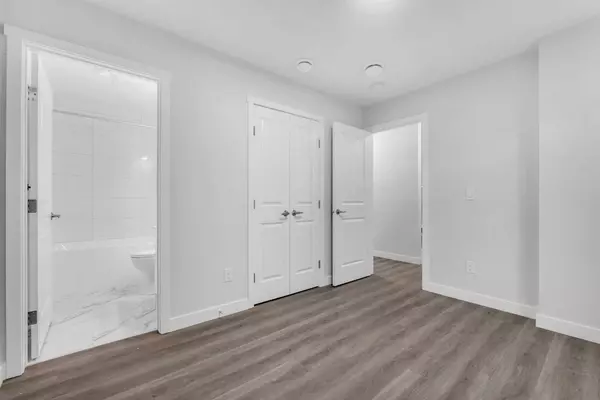$533,000
$535,000
0.4%For more information regarding the value of a property, please contact us for a free consultation.
123 Corner Meadows SQ NE Calgary, AB T3N2N2
4 Beds
4 Baths
1,862 SqFt
Key Details
Sold Price $533,000
Property Type Townhouse
Sub Type Row/Townhouse
Listing Status Sold
Purchase Type For Sale
Square Footage 1,862 sqft
Price per Sqft $286
Subdivision Cornerstone
MLS® Listing ID A2172837
Sold Date 11/14/24
Style 3 Storey
Bedrooms 4
Full Baths 3
Half Baths 1
Condo Fees $220
Originating Board Calgary
Year Built 2024
Tax Year 2024
Lot Size 800 Sqft
Acres 0.02
Property Description
Welcome to this beautifully designed 3-storey townhome in the heart of Cornerstone—a perfect blend of comfort and modern living. As you step into the inviting foyer, you’ll find a bedroom with its own 4-piece ensuite, offering flexibility as a guest room or home office.
The main floor is designed for everyday living with an open-concept layout featuring a bright living room, dining area, and a kitchen that’s sure to impress. With sleek quartz countertops, stainless steel appliances, plenty of cabinet space, and a large kitchen island, it’s perfect for both family meals and entertaining. A convenient 2-piece bath rounds out this floor.
Upstairs, the primary suite provides a private retreat, complete with a walk-in closet and a 3-piece ensuite. Two more well-sized bedrooms share a 4-piece bath, and laundry is right where you need it for easy access.
With laminate flooring on the ground and main levels and cozy carpeting upstairs, this home offers style and practicality. The double attached garage gives you ample parking and storage space.
Located just minutes from parks, playgrounds, transit, grocery stores, and schools—with easy access to Stoney Trail and just a short drive to the airport—this home is perfect for families or anyone seeking convenience and a strong sense of community. Don’t miss your chance to make this beautiful townhome your own!
Location
Province AB
County Calgary
Area Cal Zone Ne
Zoning M-1
Direction W
Rooms
Other Rooms 1
Basement None
Interior
Interior Features Closet Organizers, Kitchen Island, No Animal Home, No Smoking Home, Pantry, Quartz Counters, Vinyl Windows
Heating Forced Air, Natural Gas
Cooling None
Flooring Carpet, Vinyl Plank
Appliance Built-In Oven, Electric Range, Range Hood, Refrigerator
Laundry Laundry Room
Exterior
Garage Double Garage Attached
Garage Spaces 2.0
Garage Description Double Garage Attached
Fence None
Community Features Lake, Park, Playground, Schools Nearby, Shopping Nearby, Sidewalks, Street Lights, Walking/Bike Paths
Amenities Available Snow Removal, Trash, Visitor Parking
Roof Type Asphalt Shingle
Porch Balcony(s)
Lot Frontage 20.0
Exposure W
Total Parking Spaces 2
Building
Lot Description Other
Foundation Poured Concrete
Architectural Style 3 Storey
Level or Stories Three Or More
Structure Type Mixed
New Construction 1
Others
HOA Fee Include Amenities of HOA/Condo,Common Area Maintenance,Insurance,Reserve Fund Contributions,Snow Removal,Trash
Restrictions None Known
Ownership Private
Pets Description Yes
Read Less
Want to know what your home might be worth? Contact us for a FREE valuation!

Our team is ready to help you sell your home for the highest possible price ASAP


