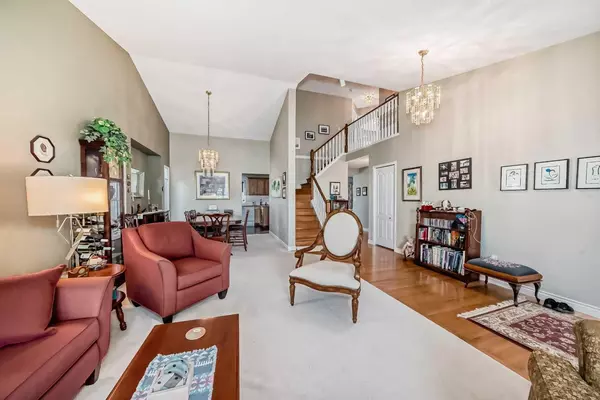$529,500
$529,900
0.1%For more information regarding the value of a property, please contact us for a free consultation.
121 Castle CRES Red Deer, AB T4P2E8
4 Beds
4 Baths
1,882 SqFt
Key Details
Sold Price $529,500
Property Type Single Family Home
Sub Type Detached
Listing Status Sold
Purchase Type For Sale
Square Footage 1,882 sqft
Price per Sqft $281
Subdivision Clearview Meadows
MLS® Listing ID A2175500
Sold Date 11/14/24
Style 1 and Half Storey
Bedrooms 4
Full Baths 3
Half Baths 1
Originating Board Central Alberta
Year Built 1990
Annual Tax Amount $4,103
Tax Year 2024
Lot Size 7,726 Sqft
Acres 0.18
Property Description
WELCOME to this well-maintained home with a custom design floor plan offering 4 bedrooms, 4 bathrooms & origional owners! There is 2717 sqft. of developed space on all 3 levels which makes this home very spacious & ideal for a family! Enter into the front foyer where you are greeted with hardwood floors & a vaulted ceiling. Open floor concept on the main, with a good sized living room which connects w' a formal dining room area for larger gatherings. The kitchen has plenty of cupboards including built-in cabinets for a pantry, laminate countertops, tile backsplash, hardwood flooring, & an informal dining area w' french doors which leads out to the south facing deck. The sunkin living room is a great space to gather w' the gas fireplace and its visible from the kitchen area. There is a main floor laundry room/mudroom, a door which leads out to the garage, and a spacious 2 piece bathroom which completes the main level design. The attached double garage is 22'x19' insulated/drywalled & painted. The upper floor has a grande primary bedroom which will accomodate a king size bed, walk-in closet & a 3 piece ensuite w' a full tile feature wall, laminate flooring and quartz countertop! There are 2 additional bedrooms & a 4 piece bathroom which completes the upper level. The basement is fully finished w' a family room, 3 piece bathroom & a large bedroom which can be used for an ideal office space or crafts room. The undeveloped area in the basement includes the mechanical room, storage area & a cold room to store canned goods. You're going to love the large pie Lot located on a quiet close! The backyard is very spacious, fully fenced & beautifully landscaped w' plenty of mature trees & perennials. Enjoy soaking up the sun on the large 2-tiered deck, the lower section is completed w' composite Trex boards & the upper deck is painted pressure treated wood. There is RV parking which can accomodate a maximum size of a 28' camper. An irrigation system installed in both the front and backyard, which makes watering a breeze w' 6 different zones & a timer. 2 sheds, both which are included with the purchase, and offer ideal storage for landscaping tools & equipment. Maintenance items include: *Poly-B plumbing was removed throughout the house in 2022 and replaced w' Pex. *Furnace replaced in Sept 2024 by Service Plumbing. *The wood windows were replaced on the front and back of the house w' vinyl windows. *New fridge in 2024. *Shingles are approx. 15 years old and have a 30 year warranty. Other equipment included with the purchase: *Napolean electric fireplace in basement, 2 TV's and wall mounts in the primary bedroom & basement. *Hardware for the security system (no contract, buyer would pay their own monitering fee if they want the system activated) This home has it all! Spacious, well-maintained, on a cul-de-sac, well designed floor plan, great location in SE Red Deer & close to a playground, the community hall, bus stops, Michael O'Brien Wetlands & shopping ammenities!
Location
Province AB
County Red Deer
Zoning R1
Direction N
Rooms
Other Rooms 1
Basement Finished, Full
Interior
Interior Features Ceiling Fan(s), Central Vacuum, Closet Organizers, Laminate Counters, No Animal Home, No Smoking Home, Pantry, Quartz Counters, Vaulted Ceiling(s), Vinyl Windows, Walk-In Closet(s)
Heating High Efficiency, Natural Gas
Cooling None
Flooring Carpet, Hardwood, Laminate, Tile
Fireplaces Number 1
Fireplaces Type Brick Facing, Family Room, Gas, Mantle, Tile
Appliance Dishwasher, Electric Stove, Range Hood, Refrigerator, Washer/Dryer, Window Coverings
Laundry Main Level
Exterior
Garage Double Garage Attached
Garage Spaces 2.0
Garage Description Double Garage Attached
Fence Fenced
Community Features Park, Playground, Sidewalks, Street Lights
Roof Type Asphalt Shingle
Porch Deck
Lot Frontage 34.0
Total Parking Spaces 2
Building
Lot Description Back Lane, Back Yard, Cul-De-Sac, Front Yard, Landscaped, Many Trees, Underground Sprinklers, Pie Shaped Lot
Foundation Poured Concrete
Architectural Style 1 and Half Storey
Level or Stories Two
Structure Type Brick,Vinyl Siding
Others
Restrictions None Known
Tax ID 91109414
Ownership Joint Venture
Read Less
Want to know what your home might be worth? Contact us for a FREE valuation!

Our team is ready to help you sell your home for the highest possible price ASAP






