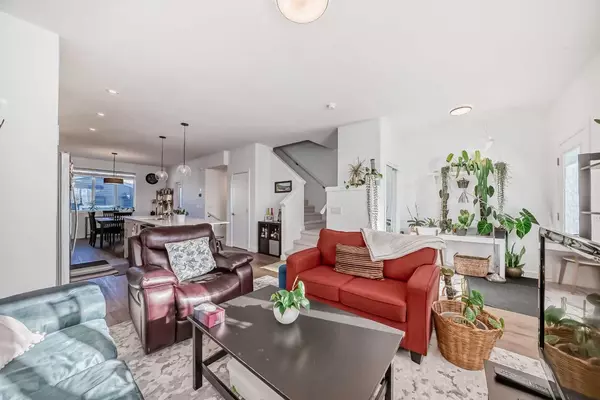$559,000
$569,888
1.9%For more information regarding the value of a property, please contact us for a free consultation.
120 Cornerstone GRV NE Calgary, AB T3N1A9
3 Beds
3 Baths
1,541 SqFt
Key Details
Sold Price $559,000
Property Type Townhouse
Sub Type Row/Townhouse
Listing Status Sold
Purchase Type For Sale
Square Footage 1,541 sqft
Price per Sqft $362
Subdivision Cornerstone
MLS® Listing ID A2175515
Sold Date 11/14/24
Style 2 Storey
Bedrooms 3
Full Baths 2
Half Baths 1
HOA Fees $4/ann
HOA Y/N 1
Originating Board Calgary
Year Built 2022
Annual Tax Amount $3,551
Tax Year 2024
Lot Size 2,626 Sqft
Acres 0.06
Property Description
Welcome to your new home in Cornerstone where every essentials and vibrant amenities are right at your doorstep! Located directly across from the plaza enjoy seamless access to Fresco, Shoppers drug mart, variety of restaurants and services. This recently constructed Truman-built row townhome offers the convenience of no condo fees and all the essential features for modern living. With 1541 square feet of thoughtfully designed living space, this beautiful home boasts 3 bedrooms, 2.5 bathrooms, and a double detached garage. The unfinished basement offers endless possibilities to create a custom space. As you enter, you'll be greeted by an open floor plan that seamlessly connects the living room, dining area, and kitchen, perfect for entertaining and family gatherings. The kitchen is a chef’s delight with a large island, quartz countertops, upgraded stainless steel appliances, Gas stove, ample cabinet storage, and a spacious pantry. Upstairs, the primary bedroom features a 5-piece en-suite that includes dual sinks. The conveniently located hallway laundry adds a practical touch. The secondary bathroom offers an inviting soaking tub and elevated countertops. The backyard is ideal for relaxing or outdoor activities. Make the most of this incredible opportunity. Contact us today to schedule a private viewing!
Location
Province AB
County Calgary
Area Cal Zone Ne
Zoning R-Gm
Direction S
Rooms
Other Rooms 1
Basement Full, Unfinished
Interior
Interior Features Kitchen Island, Walk-In Closet(s)
Heating Forced Air, Natural Gas
Cooling None
Flooring Laminate
Appliance Dishwasher, Dryer, Gas Stove, Microwave Hood Fan, Refrigerator, Washer
Laundry Upper Level
Exterior
Garage Double Garage Detached
Garage Spaces 2.0
Garage Description Double Garage Detached
Fence None
Community Features Playground, Shopping Nearby
Amenities Available Playground
Roof Type Asphalt Shingle
Porch Front Porch
Exposure S
Total Parking Spaces 2
Building
Lot Description Back Lane, Back Yard, Corner Lot, Front Yard
Foundation Poured Concrete
Architectural Style 2 Storey
Level or Stories Two
Structure Type Vinyl Siding,Wood Frame
Others
Restrictions Easement Registered On Title,Restrictive Covenant,Utility Right Of Way
Tax ID 95083016
Ownership Private
Read Less
Want to know what your home might be worth? Contact us for a FREE valuation!

Our team is ready to help you sell your home for the highest possible price ASAP






