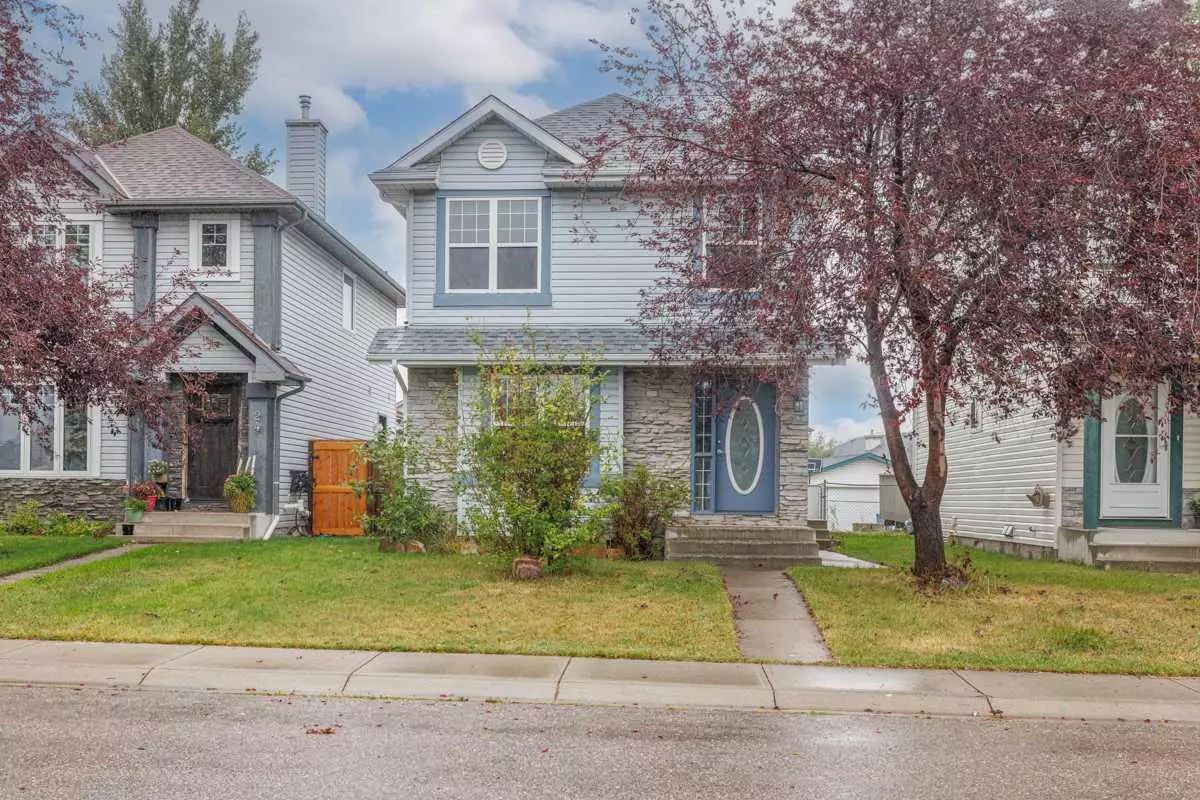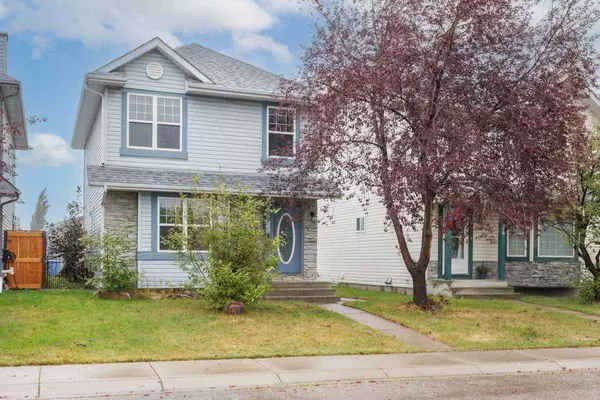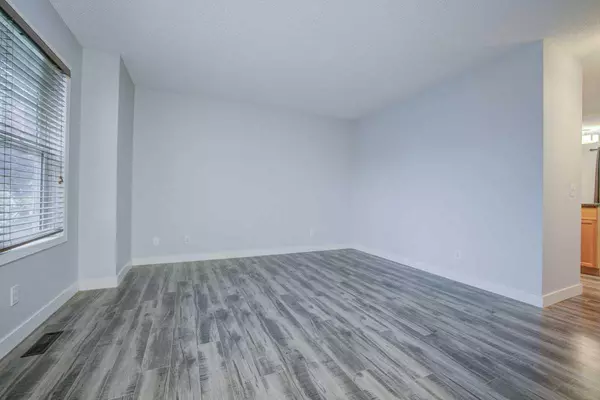$549,000
$575,000
4.5%For more information regarding the value of a property, please contact us for a free consultation.
20 Covington CT NE Calgary, AB t3k4l9
4 Beds
3 Baths
1,288 SqFt
Key Details
Sold Price $549,000
Property Type Single Family Home
Sub Type Detached
Listing Status Sold
Purchase Type For Sale
Square Footage 1,288 sqft
Price per Sqft $426
Subdivision Coventry Hills
MLS® Listing ID A2161354
Sold Date 11/13/24
Style 2 Storey
Bedrooms 4
Full Baths 2
Half Baths 1
Originating Board Calgary
Year Built 1996
Annual Tax Amount $3,126
Tax Year 2024
Lot Size 3,304 Sqft
Acres 0.08
Property Description
*** Open House Saturday October 19, 10 AM - 12 PM*** * New shingles on the home and garage are in the process of being replaced* This delightful south-facing two-story house boasts an abundance of natural light, creating a warm and welcoming living space. Its prime location places you just steps away from nearby parks, landmark cinema, and a diverse selection of restaurants, ensuring entertainment and dining options are always within reach. For those who enjoy staying active, the local recreation center and extensive walking and biking trails are easily accessible. The property is also conveniently situated only a 10-minute drive from the airport, making travel simple and stress-free. The combination of proximity to these amenities and the serene residential setting makes this home an ideal choice for both relaxation and convenience. The vibrant community offers a perfect balance of peaceful living and easy access to city life. Whether you're exploring local trails or enjoying a night out, you'll appreciate the ease and comfort of this well-located home. Experience the best of Coventry Hills with a property that caters to both your everyday needs and your adventurous spirit.
Location
Province AB
County Calgary
Area Cal Zone N
Zoning R-1N
Direction S
Rooms
Other Rooms 1
Basement Full, Partially Finished
Interior
Interior Features Granite Counters, Kitchen Island
Heating Forced Air
Cooling None
Flooring Carpet, Laminate, Linoleum
Appliance Dishwasher, Dryer, Electric Stove, Range Hood, Refrigerator, Washer, Window Coverings
Laundry Main Level
Exterior
Garage Double Garage Detached
Garage Spaces 2.0
Garage Description Double Garage Detached
Fence Fenced
Community Features Park, Playground, Schools Nearby
Roof Type Asphalt Shingle
Porch Deck
Lot Frontage 29.86
Total Parking Spaces 2
Building
Lot Description Back Lane, Cul-De-Sac
Foundation Poured Concrete
Architectural Style 2 Storey
Level or Stories Two
Structure Type Wood Frame
Others
Restrictions None Known
Ownership Private
Read Less
Want to know what your home might be worth? Contact us for a FREE valuation!

Our team is ready to help you sell your home for the highest possible price ASAP






