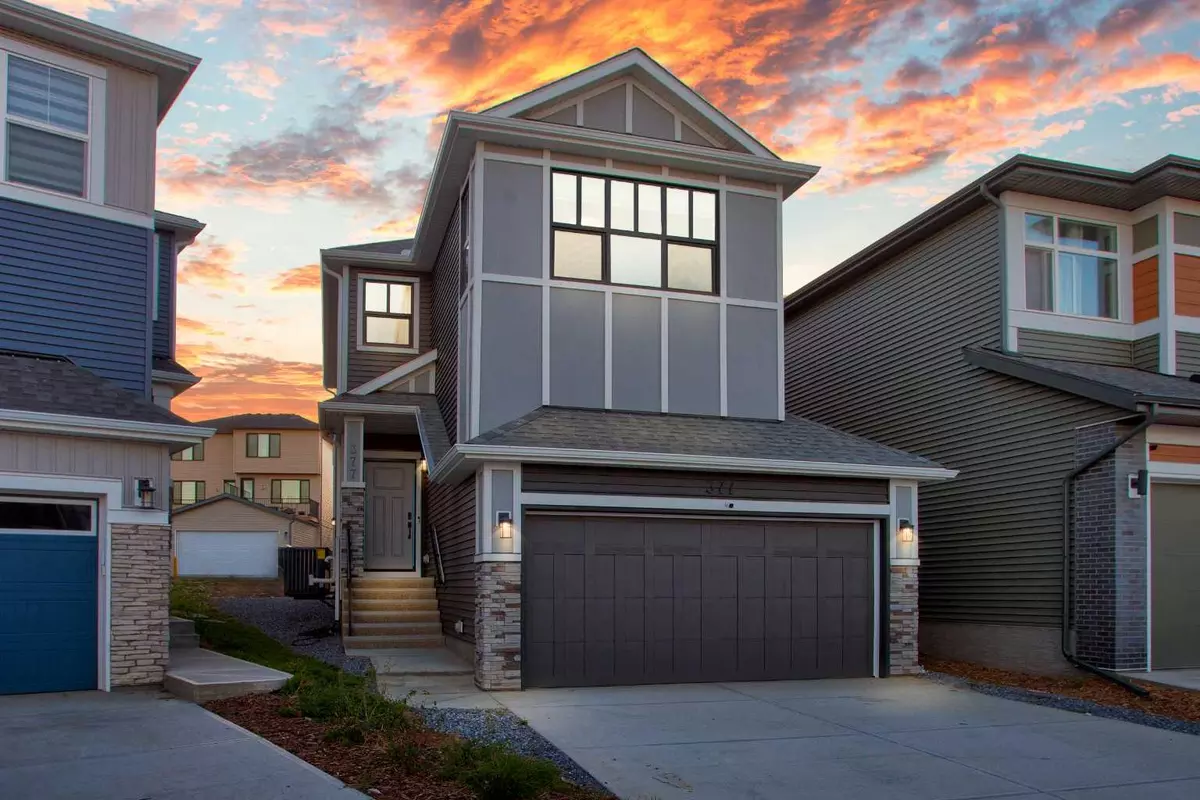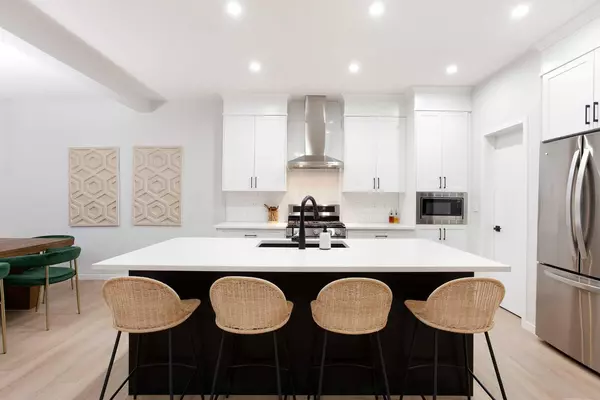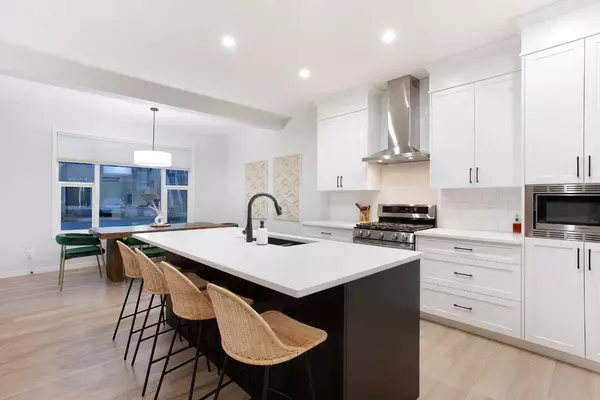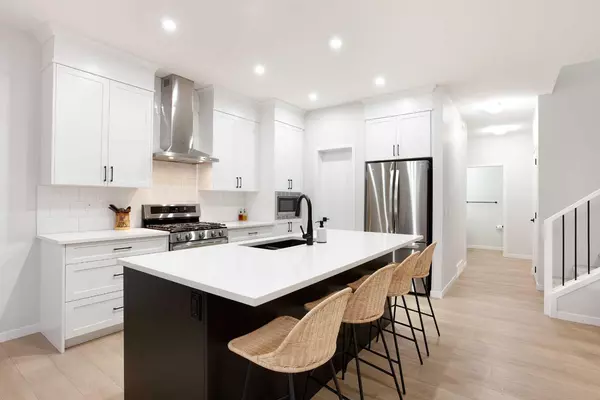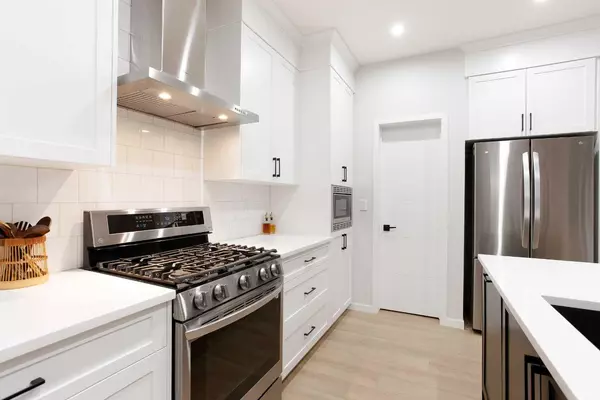$735,000
$740,000
0.7%For more information regarding the value of a property, please contact us for a free consultation.
377 Edith RD NW Calgary, AB T3R 1Y9
3 Beds
3 Baths
2,030 SqFt
Key Details
Sold Price $735,000
Property Type Single Family Home
Sub Type Detached
Listing Status Sold
Purchase Type For Sale
Square Footage 2,030 sqft
Price per Sqft $362
Subdivision Glacier Ridge
MLS® Listing ID A2158932
Sold Date 11/12/24
Style 2 Storey
Bedrooms 3
Full Baths 2
Half Baths 1
HOA Fees $35/ann
HOA Y/N 1
Originating Board Calgary
Year Built 2022
Annual Tax Amount $4,760
Tax Year 2024
Lot Size 3,950 Sqft
Acres 0.09
Property Description
3 BED | 2.5 BATH | SIDE ENTRANCE | RG ZONED | AIR CONDITIONING | BACK ALLEY ACCESS | UPGRADED THROUGHOUT
**2022 Home in Calgary NW's Prestigious Glacier Ridge Community!**
Step into this beautiful 2022-built home and immediately notice the luxurious upgrades that set it apart. As you walk through the front door, you're greeted by sleek vinyl flooring that extends throughout the main and upper floors, creating a seamless flow from room to room. The open-concept living area is bathed in natural light, highlighting the modern finishes and thoughtful design.
Move into the chef’s kitchen, where top-of-the-line stainless steel appliances await your culinary creations. A gas range, chimney hood fan, and built-in microwave are just a few of the premium features that make this kitchen a dream. Triple-pane windows enhance the home’s energy efficiency and ensure a peaceful, quiet environment. Added central air conditioning provides year-round comfort, while the tankless water heater offers on-demand hot water with exceptional efficiency, reducing energy costs and space requirements.
Venture upstairs to discover three spacious bedrooms and a versatile bonus room, perfect for a home office, play area, or additional living space. The primary suite is a true retreat, offering a luxurious 5-piece ensuite with a deep soaking tub, a separate shower, and dual sinks. The walk-in closet provides ample space for all your wardrobe needs. Two additional bedrooms share a well-appointed full bathroom, while the upgraded laundry room, complete with front-load washer and dryer, adds convenience to your daily routine.
The unfinished basement is a blank canvas, ready for your personal touch—endless options including a legal basement suite (Subject to City of Calgary permits and approval). With a separate side entrance and RG zoning, this property offers excellent investment potential, especially with the back alley providing additional parking options, ideal for tenants or RV storage.
This home is perfectly positioned for those who appreciate both convenience and nature. You’re just a short drive from the mountains, the airport, and major routes like Stoney Trail. Glacier Ridge Village, set to open soon, will offer residents a wealth of amenities, making this community an even more desirable place to call home.
Glacier Ridge marks the beginning of something new for northwest Calgary, with its sophisticated Modern Ranch style. The architectural guidelines draw inspiration from Western Canada’s historic farmhouses and ranches, featuring homes influenced by craftsman, prairie, and mountain styles.
Glacier Ridge Village will soon offer a range of amenities, from skating ribbons and walking paths to playgrounds, tennis courts, and an ice rink. Indoor facilities will include a gymnasium, rentable rooms for events, and gathering spaces.
Additionally, Glacier Ridge is just a stone's throw away from Sage Hill shopping, giving residents easy access to a wide array of stores, restaurants, and services.
Location
Province AB
County Calgary
Area Cal Zone N
Zoning R-G
Direction E
Rooms
Other Rooms 1
Basement Separate/Exterior Entry, Full, Unfinished
Interior
Interior Features Closet Organizers, Double Vanity, Kitchen Island, Open Floorplan, Pantry, See Remarks, Soaking Tub, Walk-In Closet(s)
Heating Forced Air, Natural Gas
Cooling Central Air
Flooring Carpet, Vinyl
Appliance Dishwasher, Dryer, Garage Control(s), Gas Stove, Microwave, Range Hood, Refrigerator, Washer, Window Coverings
Laundry Upper Level
Exterior
Garage Double Garage Attached
Garage Spaces 2.0
Garage Description Double Garage Attached
Fence None
Community Features Park, Playground, Sidewalks
Amenities Available Other
Roof Type Asphalt Shingle
Porch Deck
Lot Frontage 23.82
Total Parking Spaces 4
Building
Lot Description Back Yard
Foundation Poured Concrete
Architectural Style 2 Storey
Level or Stories Two
Structure Type Vinyl Siding,Wood Frame
Others
Restrictions Easement Registered On Title,Restrictive Covenant,Utility Right Of Way
Ownership Private
Read Less
Want to know what your home might be worth? Contact us for a FREE valuation!

Our team is ready to help you sell your home for the highest possible price ASAP


