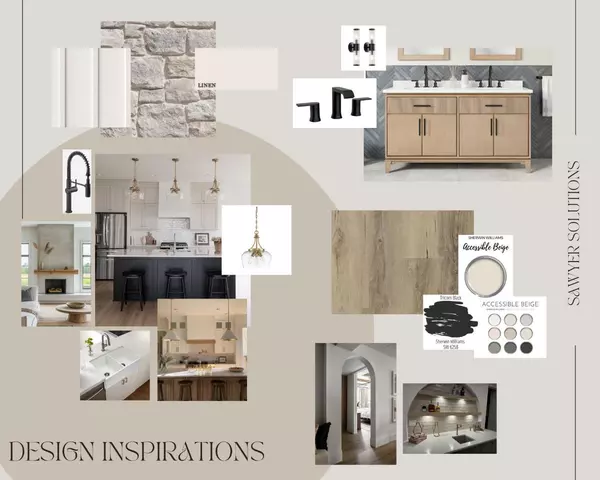$700,000
$699,900
For more information regarding the value of a property, please contact us for a free consultation.
169 Bowman CIR Sylvan Lake, AB T4S0H4
5 Beds
3 Baths
1,547 SqFt
Key Details
Sold Price $700,000
Property Type Single Family Home
Sub Type Detached
Listing Status Sold
Purchase Type For Sale
Square Footage 1,547 sqft
Price per Sqft $452
Subdivision Beacon Hill
MLS® Listing ID A2175348
Sold Date 11/10/24
Style Modified Bi-Level
Bedrooms 5
Full Baths 3
Originating Board Central Alberta
Year Built 2024
Lot Size 5,127 Sqft
Acres 0.12
Property Description
Welcome to Sawyer Solutions' stunning new build in the heart of Beacon Hill—a sought-after, family-friendly neighborhood. This thoughtfully designed home is set to impress with luxurious details and modern amenities throughout.
The main level showcases a grand living room with soaring raised ceilings and a breathtaking floor-to-ceiling stone fireplace, accented with a custom wood mantle and Venetian plaster finishes. Off the hallway, you’ll find a practical cleaning closet with a dedicated outlet for easy vacuum storage, and the entrance from the garage features a well-organized laundry room with a built-in locker system to keep the family’s gear in order. Two main-floor bedrooms share a beautifully appointed bathroom, ideal for family or guests.
Upstairs, the luxurious master suite awaits, offering a spacious walk-in closet, a spa-inspired bathroom with a standalone tub, glass-tiled shower, and dual sinks.
The walk-out basement elevates this home further, featuring in-floor heating, a wet bar, and two additional bedrooms—perfect for hosting or providing extra space for a growing family. A fully fenced backyard and heated garage complete this home, which combines elegance and functionality in the welcoming community of Beacon Hill.
Location
Province AB
County Red Deer County
Zoning R5
Direction E
Rooms
Other Rooms 1
Basement Finished, Full, Walk-Out To Grade
Interior
Interior Features Closet Organizers, Double Vanity, High Ceilings, Kitchen Island, Pantry, Recessed Lighting, Walk-In Closet(s), Wet Bar
Heating In Floor, Forced Air, Natural Gas
Cooling Central Air
Flooring Ceramic Tile, Vinyl Plank
Fireplaces Number 1
Fireplaces Type Electric, Living Room, Mantle, Masonry
Appliance Bar Fridge, Central Air Conditioner, Dishwasher, Dryer, Electric Oven, Garage Control(s), Gas Cooktop, Microwave, Water Softener
Laundry Laundry Room
Exterior
Garage Double Garage Attached
Garage Spaces 2.0
Garage Description Double Garage Attached
Fence Fenced
Community Features Playground, Schools Nearby, Sidewalks, Street Lights, Walking/Bike Paths
Roof Type Asphalt Shingle
Porch Deck
Lot Frontage 10.26
Total Parking Spaces 2
Building
Lot Description Back Lane, Landscaped
Foundation ICF Block
Architectural Style Modified Bi-Level
Level or Stories One and One Half
Structure Type ICFs (Insulated Concrete Forms),Vinyl Siding
New Construction 1
Others
Restrictions None Known
Tax ID 92490071
Ownership Private
Read Less
Want to know what your home might be worth? Contact us for a FREE valuation!

Our team is ready to help you sell your home for the highest possible price ASAP



