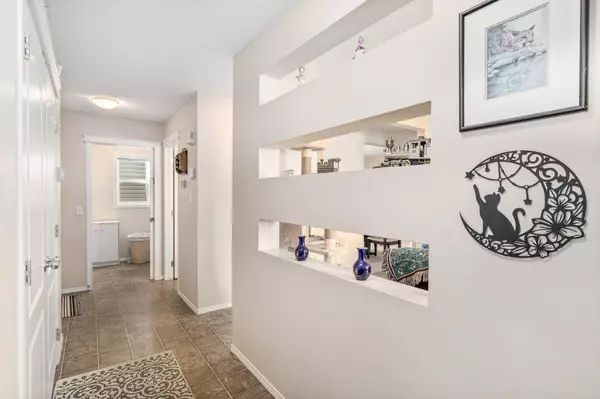$688,800
$688,000
0.1%For more information regarding the value of a property, please contact us for a free consultation.
121 Saddlecrest WAY NE Calgary, AB T3J5N1
4 Beds
3 Baths
2,361 SqFt
Key Details
Sold Price $688,800
Property Type Single Family Home
Sub Type Detached
Listing Status Sold
Purchase Type For Sale
Square Footage 2,361 sqft
Price per Sqft $291
Subdivision Saddle Ridge
MLS® Listing ID A2172874
Sold Date 11/08/24
Style 2 Storey
Bedrooms 4
Full Baths 2
Half Baths 1
Originating Board Calgary
Year Built 2006
Annual Tax Amount $4,410
Tax Year 2024
Lot Size 4,004 Sqft
Acres 0.09
Property Description
Nestled within the sought-after community of Saddle Ridge, this beautiful home offers an abundance of space and comfort. Boasting numerous extras including four bedrooms on the upper level, a garage with plenty of room for 2 vehicles, central AC, central vac, furnace replaced 2016 and more! Upon entering, you'll be greeted by a spacious foyer featuring a well-appointed coat closet. The main floor showcases a generously sized kitchen, complete with ceiling-height cabinetry and a large island, perfect for culinary enthusiasts. A cozy living room equipped with a gas fireplace provides a relaxing atmosphere, while a separate dining room offers ample space for entertaining guests. Additionally, the main floor includes a versatile office space, ideal for working professionals or students. A two-piece powder room as well as convenient laundry with lots of space for storage complete the main floor. Upstairs, you'll find four generously sized bedrooms, including the exceptional primary suite with a walk-in closet and a spa-like ensuite. A bonus room provides additional flexibility for home office or recreational purposes. The unfinished basement presents an opportunity for future customization to suit your specific needs, whether it be a home theatre, a fitness room, or additional living space. The expansive backyard provides a tranquil space for relaxation and entertainment. Enjoy breathtaking sunsets from the generously sized deck which extends from the home, offering ample room for outdoor dining, lounging, or simply enjoying the fresh air. A convenient shed provides additional storage for lawn equipment, gardening tools, or other outdoor essentials, ensuring a well-organized and clutter-free backyard. This home offers a prime location! Residents enjoy easy access to excellent schools, including Saddle Ridge School (walking distance away), Peter Lougheed School, and Nelson Mandela High School. Saddle Ridge offers a harmonious blend of natural beauty and modern convenience. The neighbourhood is characterized by its expansive green spaces, well-maintained pathways, and a serene pond, providing a tranquil setting for residents to enjoy outdoor activities. The community features several playgrounds and sports fields, including baseball diamonds and soccer fields. For those seeking indoor recreation, the Genesis Center is a premier destination housing a YMCA, an indoor pool, basketball and badminton courts, both indoor and outdoor soccer fields, and a public library. Exceptional proximity to major transportation arteries, including Stoney Trail, Metis Trail, and Airport Trail. For those who love to travel, Saddle Ridge's proximity to Calgary International Airport truly can’t be beat. Don't miss this opportunity to make Saddle Ridge your new home and experience the lifestyle you've been dreaming of!
Location
Province AB
County Calgary
Area Cal Zone Ne
Zoning R-G
Direction E
Rooms
Other Rooms 1
Basement Full, Unfinished
Interior
Interior Features Ceiling Fan(s), Kitchen Island, No Smoking Home, Storage
Heating Forced Air, Natural Gas
Cooling Central Air
Flooring Carpet, Linoleum
Fireplaces Number 1
Fireplaces Type Gas, Living Room, Mantle, Tile
Appliance Dishwasher, Dryer, Electric Stove, Range Hood, Refrigerator, Washer
Laundry Main Level
Exterior
Garage Double Garage Attached
Garage Spaces 2.0
Garage Description Double Garage Attached
Fence Fenced
Community Features Playground, Schools Nearby, Shopping Nearby
Roof Type Asphalt
Porch Deck
Lot Frontage 34.12
Total Parking Spaces 4
Building
Lot Description Back Yard, Front Yard
Foundation Poured Concrete
Architectural Style 2 Storey
Level or Stories Two
Structure Type Wood Frame
Others
Restrictions Easement Registered On Title,Restrictive Covenant,Utility Right Of Way
Tax ID 95180546
Ownership Private
Read Less
Want to know what your home might be worth? Contact us for a FREE valuation!

Our team is ready to help you sell your home for the highest possible price ASAP






