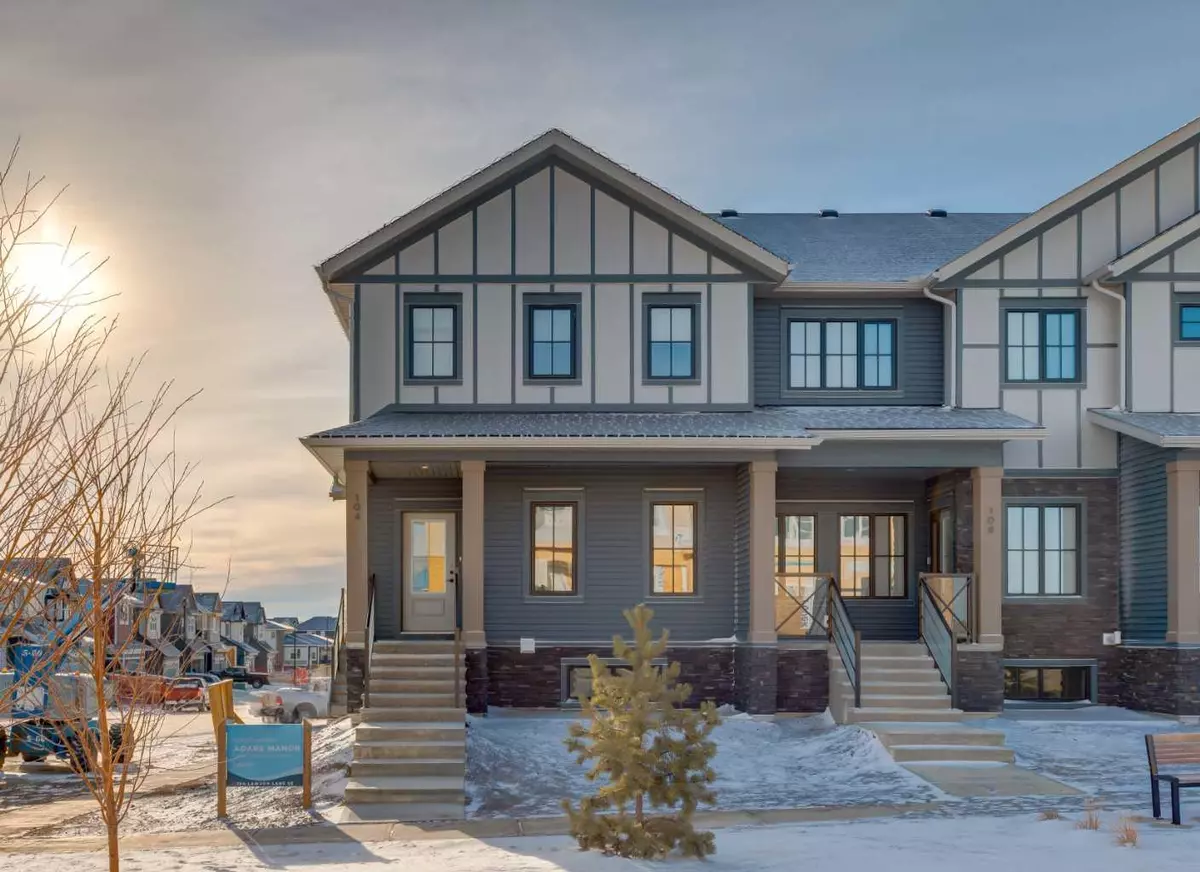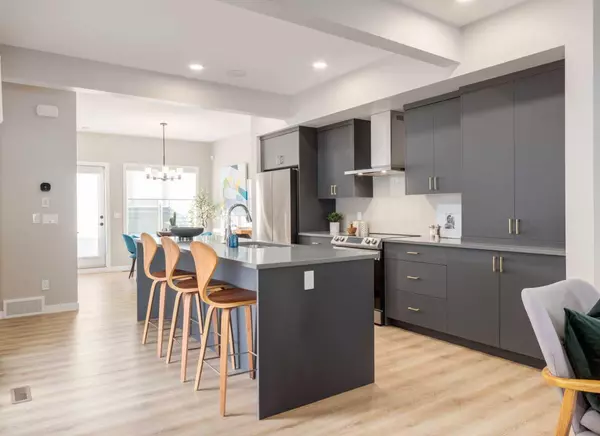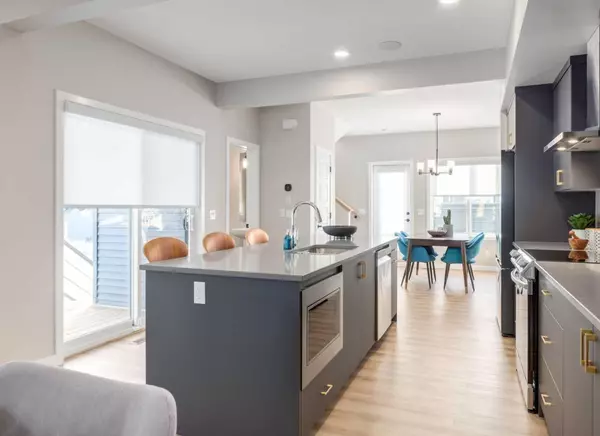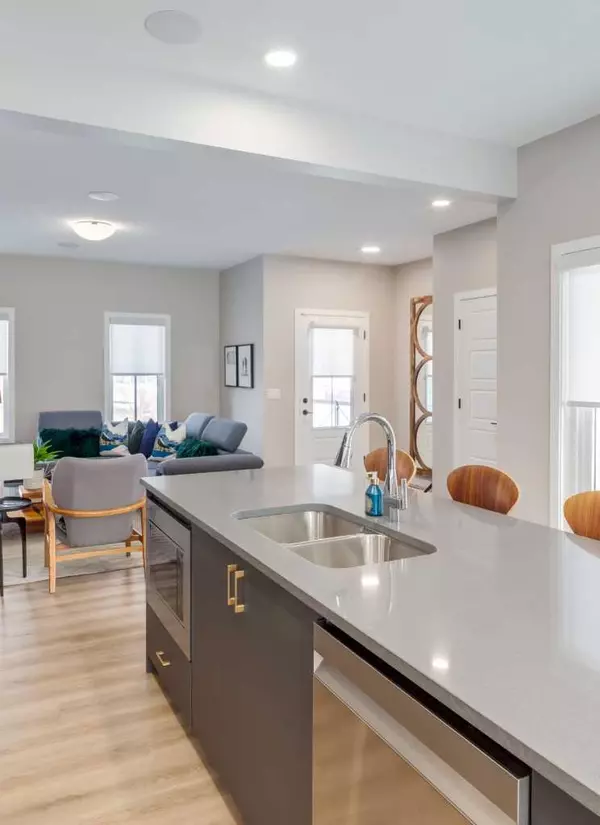$636,000
$599,800
6.0%For more information regarding the value of a property, please contact us for a free consultation.
104 Lawson LN SE Airdrie, AB T4A3P4
3 Beds
3 Baths
1,562 SqFt
Key Details
Sold Price $636,000
Property Type Townhouse
Sub Type Row/Townhouse
Listing Status Sold
Purchase Type For Sale
Square Footage 1,562 sqft
Price per Sqft $407
Subdivision Lanark
MLS® Listing ID A2174528
Sold Date 11/08/24
Style Townhouse
Bedrooms 3
Full Baths 2
Half Baths 1
HOA Fees $10/ann
HOA Y/N 1
Originating Board Calgary
Year Built 2023
Annual Tax Amount $3,263
Tax Year 2024
Lot Size 3,286 Sqft
Acres 0.08
Property Description
This stunning former McKee Homes showhome is the epitome of style and functionality, offering a perfect blend of luxury and comfort. Boasting three spacious bedrooms and a versatile bonus room, this home is designed with meticulous attention to detail and high-end upgrades throughout. The heart of the home is the chef-inspired kitchen, equipped with top-of-the-line appliances, ample counter space, and elegant cabinetry, making it a dream for cooking enthusiasts and entertainers alike. The open-concept layout flows seamlessly, with large windows that flood the home with natural light. Situated on a prime lot, the property faces a serene park, providing picturesque views and a tranquil setting. The rear-attached double car garage offers convenience and additional storage space. From the designer finishes to the thoughtful floor plan, every aspect of this home has been crafted to meet the needs of modern living. Perfect for families or professionals seeking a stylish yet practical home, this property is a rare find in a sought-after neighborhood. Don't miss your chance to own this exquisite home!
Location
Province AB
County Airdrie
Zoning R2-T
Direction N
Rooms
Other Rooms 1
Basement Full, Partially Finished
Interior
Interior Features Bathroom Rough-in, Double Vanity, Kitchen Island, No Animal Home, No Smoking Home, Open Floorplan, Pantry, Quartz Counters, Recessed Lighting, See Remarks, Wired for Sound
Heating High Efficiency, Natural Gas
Cooling None
Flooring Carpet, Tile, Vinyl Plank
Appliance Dishwasher, Dryer, Electric Stove, Garage Control(s), Microwave, Range Hood, Refrigerator, Washer, Window Coverings
Laundry Upper Level
Exterior
Garage Double Garage Attached
Garage Spaces 2.0
Garage Description Double Garage Attached
Fence Partial
Community Features Other, Park, Schools Nearby, Shopping Nearby, Sidewalks, Street Lights, Walking/Bike Paths
Amenities Available Other
Roof Type Asphalt Shingle
Porch Deck, Front Porch, Patio, See Remarks, Side Porch
Lot Frontage 39.8
Exposure N
Total Parking Spaces 4
Building
Lot Description Back Lane, Backs on to Park/Green Space, Corner Lot, Front Yard, Landscaped, Rectangular Lot, See Remarks
Foundation Poured Concrete
Architectural Style Townhouse
Level or Stories Two
Structure Type Stone,Vinyl Siding,Wood Frame
New Construction 1
Others
Restrictions Airspace Restriction,Utility Right Of Way
Tax ID 93004157
Ownership Private
Read Less
Want to know what your home might be worth? Contact us for a FREE valuation!

Our team is ready to help you sell your home for the highest possible price ASAP






