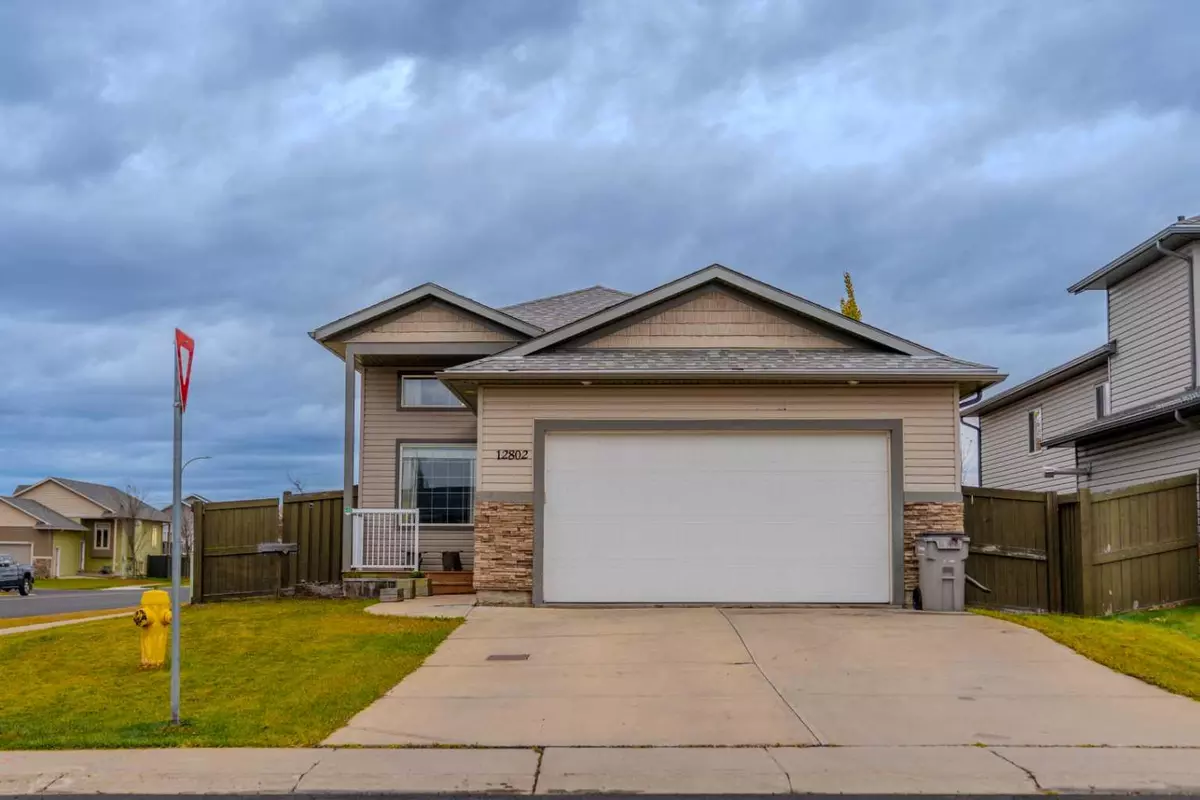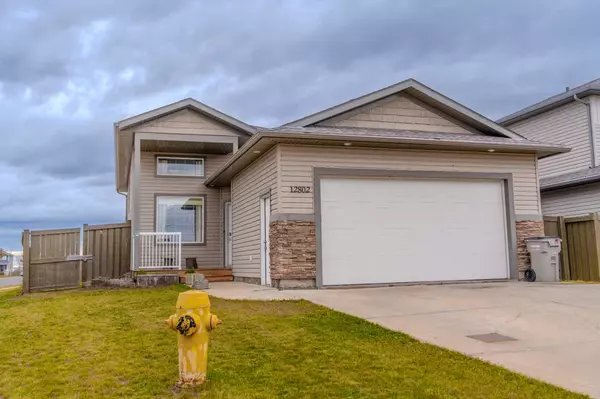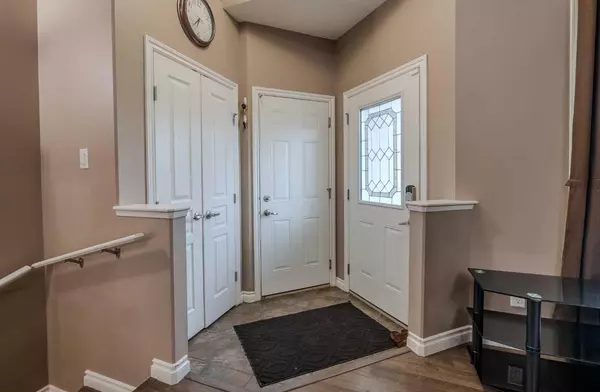$412,000
$424,900
3.0%For more information regarding the value of a property, please contact us for a free consultation.
12802 106a ST Grande Prairie, AB T8V2L8
4 Beds
3 Baths
1,103 SqFt
Key Details
Sold Price $412,000
Property Type Single Family Home
Sub Type Detached
Listing Status Sold
Purchase Type For Sale
Square Footage 1,103 sqft
Price per Sqft $373
Subdivision Royal Oaks
MLS® Listing ID A2173973
Sold Date 11/08/24
Style Bi-Level
Bedrooms 4
Full Baths 3
Originating Board Grande Prairie
Year Built 2012
Annual Tax Amount $4,463
Tax Year 2024
Lot Size 5,432 Sqft
Acres 0.12
Property Description
Welcome to Your Dream Home in Royal Oaks! This beautifully maintained 1103 sq ft Bi-Level, built in 2012, is where modern style meets ultimate convenience. Nestled in the heart of Royal Oaks, this home is steps from schools, Hospital, shopping centers, and walking trails—perfect for families and professionals seeking a balanced lifestyle.
As you enter, you’ll be greeted by a bright, spacious entryway leading to a seamless open-concept living area. Natural light floods the space from the large windows, creating a warm, welcoming ambiance throughout the living and dining areas. The kitchen is a chef’s dream with ample counter space, Dark cabinetry - ideal for casual meals or entertaining guests. Step outside onto your private deck overlooking a generously sized yard—an ideal setting for outdoor fun, relaxation, or weekend BBQs. On the main level, you’ll find three comfortable bedrooms, including a large primary bedroom with a walk-in closet and a 3-piece ensuite. Two additional bedrooms share a full bath, providing ample room for the whole family. The fully developed basement offers even more living space with a cozy family room, perfect for movie nights, a fourth bedroom that’s great for guests or as a home office, and another 3-piece bathroom. Plus, the heated double garage ensures comfort and ease during the cold Alberta winters.This home is move-in ready, offering the perfect backdrop for your next adventure. Don’t miss out on the chance to call Royal Oaks home! Contact your REALTOR® today for a private viewing.
Location
Province AB
County Grande Prairie
Zoning RG
Direction E
Rooms
Other Rooms 1
Basement Finished, Full
Interior
Interior Features Bar, No Animal Home, No Smoking Home
Heating Forced Air, Natural Gas
Cooling None
Flooring Carpet, Laminate, Tile
Appliance Dishwasher, Dryer, Electric Stove, Garage Control(s), Refrigerator, Washer
Laundry In Basement
Exterior
Garage Double Garage Attached
Garage Spaces 2.0
Garage Description Double Garage Attached
Fence Fenced
Community Features Park, Schools Nearby, Shopping Nearby, Sidewalks, Walking/Bike Paths
Roof Type Asphalt Shingle
Porch Other
Total Parking Spaces 4
Building
Lot Description Back Yard, City Lot, Corner Lot, No Neighbours Behind
Foundation Poured Concrete
Architectural Style Bi-Level
Level or Stories Bi-Level
Structure Type Stone,Vinyl Siding
Others
Restrictions None Known
Tax ID 91993602
Ownership Private
Read Less
Want to know what your home might be worth? Contact us for a FREE valuation!

Our team is ready to help you sell your home for the highest possible price ASAP






