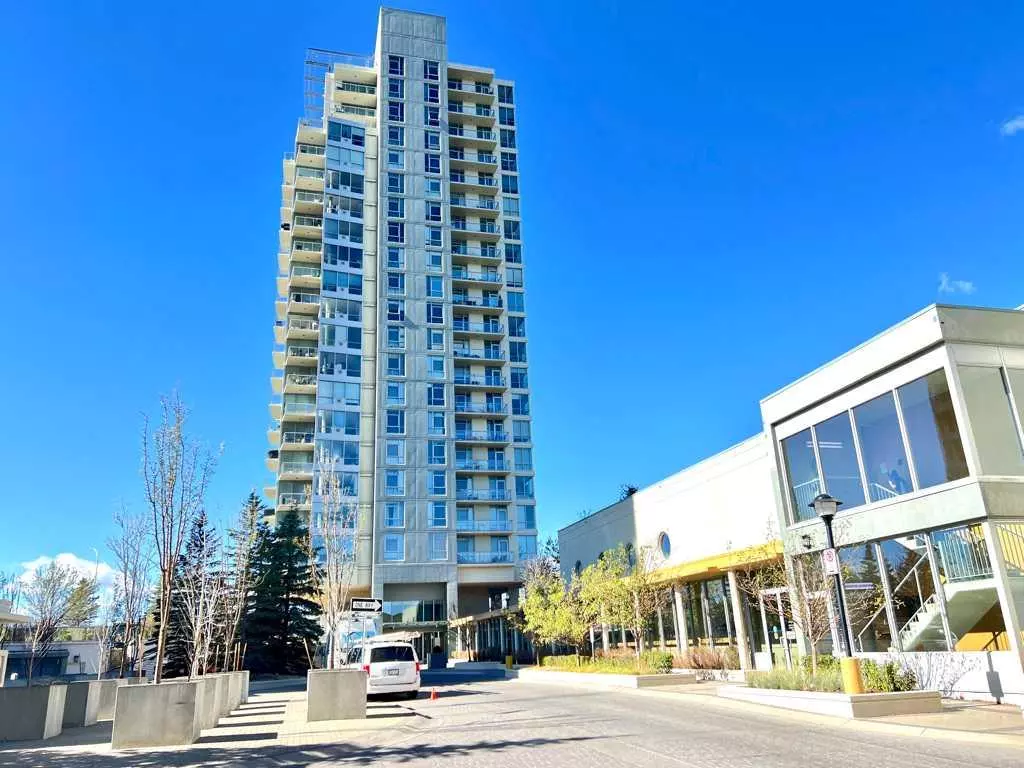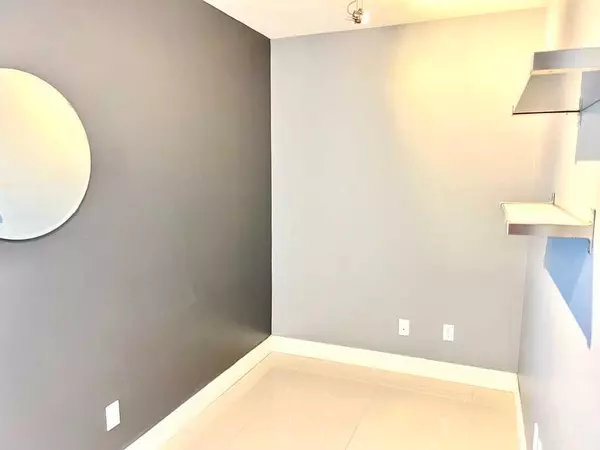$293,000
$299,900
2.3%For more information regarding the value of a property, please contact us for a free consultation.
55 Spruce PL SW #1701 Calgary, AB T3C 3X5
1 Bed
1 Bath
608 SqFt
Key Details
Sold Price $293,000
Property Type Condo
Sub Type Apartment
Listing Status Sold
Purchase Type For Sale
Square Footage 608 sqft
Price per Sqft $481
Subdivision Spruce Cliff
MLS® Listing ID A2170672
Sold Date 11/07/24
Style Apartment
Bedrooms 1
Full Baths 1
Condo Fees $509/mo
Originating Board Calgary
Year Built 2006
Annual Tax Amount $1,657
Tax Year 2024
Property Description
Welcome to this stunning one-bedroom plus den condo with breathtaking views and a host of impressive features. The unit boasts 9-foot ceilings and an open-concept design, creating a spacious, modern living space. Upgraded throughout, it includes elegant porcelain flooring and a gourmet kitchen featuring custom maple cabinetry, a built-in wine rack, glass tile backsplash, granite countertops, and sleek black appliances. The central island is complemented by a convenient breakfast bar. The dining and living areas are illuminated by floor-to-ceiling windows, with a cozy corner fireplace finished in Tumblestone for a warm, inviting ambiance. The stylish bathroom includes a raised basin vanity, and the unit is equipped with in-suite laundry and central air conditioning. Step out onto the balcony, complete with a BBQ gas hookup, and take in the stunning views of the mountains, city skyline, and nearby golf course. Residents enjoy access to on-site amenities such as 24-hour security, a swimming pool, hot tub, gym, and recreation area, all connected via the +15 walkway system. This condo is perfectly located, just steps from the C-Train station, Library, Westbrook Mall (Safeway and Walmart), Shaganappi Golf Course, bike paths along Edworthy Park, and major transportation routes.
Location
Province AB
County Calgary
Area Cal Zone W
Zoning DC
Direction E
Interior
Interior Features Granite Counters, High Ceilings, Kitchen Island
Heating Baseboard
Cooling Central Air
Flooring Tile
Fireplaces Number 1
Fireplaces Type Gas, Living Room
Appliance Dishwasher, Electric Stove, Microwave Hood Fan, Refrigerator, Washer/Dryer Stacked, Window Coverings
Laundry In Unit, Laundry Room
Exterior
Garage Heated Garage, Titled, Underground
Garage Description Heated Garage, Titled, Underground
Community Features Golf, Park, Playground, Schools Nearby, Shopping Nearby, Sidewalks, Street Lights, Walking/Bike Paths
Amenities Available Elevator(s), Fitness Center, Indoor Pool, Recreation Room, Secured Parking, Visitor Parking
Porch Balcony(s)
Exposure N
Total Parking Spaces 1
Building
Story 22
Foundation Poured Concrete
Architectural Style Apartment
Level or Stories Single Level Unit
Structure Type Concrete
Others
HOA Fee Include Common Area Maintenance,Gas,Heat,Insurance,Maintenance Grounds,Professional Management,Reserve Fund Contributions,Residential Manager,Security Personnel,Sewer,Snow Removal,Trash,Water
Restrictions None Known
Ownership Private
Pets Description Restrictions, Yes
Read Less
Want to know what your home might be worth? Contact us for a FREE valuation!

Our team is ready to help you sell your home for the highest possible price ASAP






