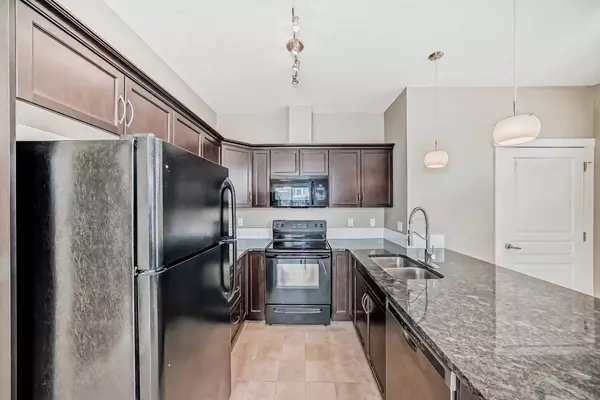$397,000
$419,900
5.5%For more information regarding the value of a property, please contact us for a free consultation.
1013 Evanston SQ NW Calgary, AB T3P 5X5
2 Beds
3 Baths
1,103 SqFt
Key Details
Sold Price $397,000
Property Type Townhouse
Sub Type Row/Townhouse
Listing Status Sold
Purchase Type For Sale
Square Footage 1,103 sqft
Price per Sqft $359
Subdivision Evanston
MLS® Listing ID A2155419
Sold Date 11/07/24
Style 2 Storey
Bedrooms 2
Full Baths 2
Half Baths 1
Condo Fees $265
Originating Board Calgary
Year Built 2013
Annual Tax Amount $2,198
Tax Year 2024
Property Description
Welcome to this charming corner unit townhome located in the highly desirable northwest community of Calgary. This inviting 2-bedroom, 2.5-bath home boasts a thoughtfully designed open-concept main floor, perfect for modern living and entertaining. The fully finished basement adds valuable extra space, making it ideal for a variety of uses. Whether you're a first-time homebuyer looking for a great starter home or an investor seeking a lucrative rental property, this home has it all. Don't miss out on this fantastic opportunity to own a beautiful townhome in one of Calgary's most sought-after areas.
Location
Province AB
County Calgary
Area Cal Zone N
Zoning M-1 d75
Direction N
Rooms
Basement Finished, Full
Interior
Interior Features Granite Counters, Walk-In Closet(s)
Heating Forced Air, Natural Gas
Cooling None
Flooring Carpet, Linoleum, Vinyl Plank
Appliance Dishwasher, Electric Range, Microwave Hood Fan, Refrigerator, Washer/Dryer
Laundry In Basement
Exterior
Garage Stall
Garage Description Stall
Fence None
Community Features None
Utilities Available Cable Available, Cable Internet Access, Electricity Available, Natural Gas Available, Garbage Collection
Amenities Available Park, Parking
Roof Type Asphalt Shingle
Porch Front Porch
Total Parking Spaces 1
Building
Lot Description Corner Lot
Foundation Poured Concrete
Architectural Style 2 Storey
Level or Stories Two
Structure Type Wood Frame
Others
HOA Fee Include Insurance,Professional Management,Reserve Fund Contributions,Snow Removal,Trash
Restrictions None Known
Ownership Private
Pets Description Restrictions
Read Less
Want to know what your home might be worth? Contact us for a FREE valuation!

Our team is ready to help you sell your home for the highest possible price ASAP






