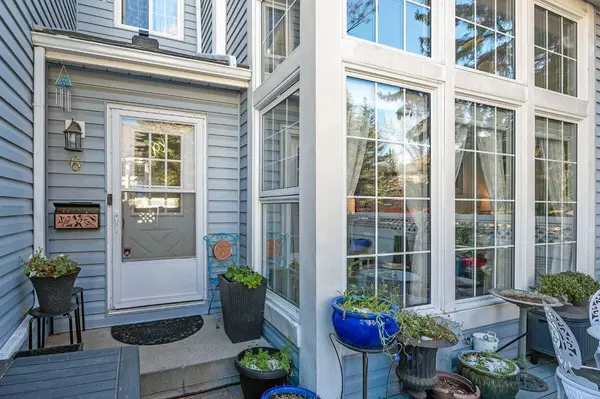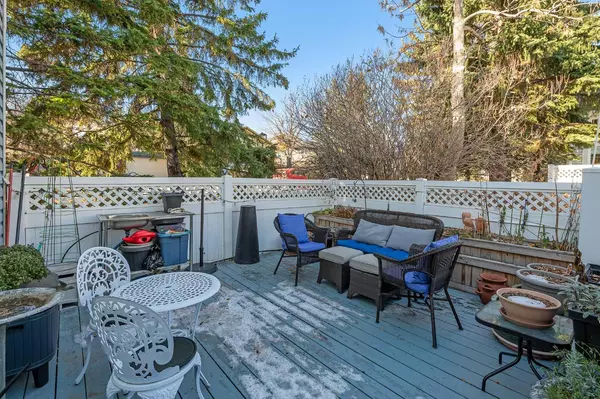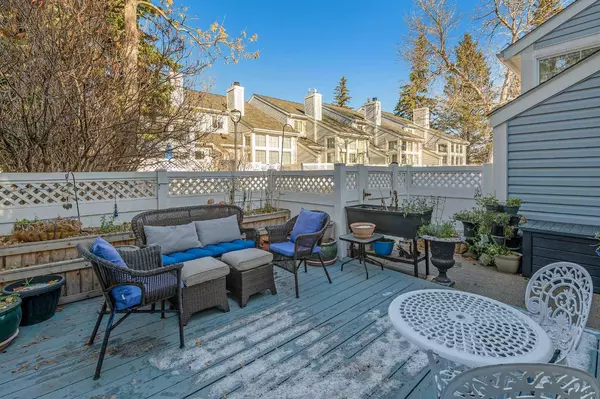$415,000
$424,900
2.3%For more information regarding the value of a property, please contact us for a free consultation.
28 Berwick CRES NW #6 Calgary, AB T3K 1Y7
2 Beds
3 Baths
1,301 SqFt
Key Details
Sold Price $415,000
Property Type Townhouse
Sub Type Row/Townhouse
Listing Status Sold
Purchase Type For Sale
Square Footage 1,301 sqft
Price per Sqft $318
Subdivision Beddington Heights
MLS® Listing ID A2175488
Sold Date 11/06/24
Style 2 Storey
Bedrooms 2
Full Baths 2
Half Baths 1
Condo Fees $524
Originating Board Calgary
Year Built 1979
Annual Tax Amount $2,360
Tax Year 2024
Property Description
Charming 2 bedroom townhome in Berkshire Village offering over 1800 sq ft of developed living space. The open main level presents hardwood floors & plenty of natural light, showcasing the living room with lofty ceiling & floor to ceiling stone fireplace. A dining area that’s illuminated by a stylish chandelier is open to the living room. The kitchen is tastefully finished with a cozy eating bar, crisp white cabinetry & stainless steel appliances. Completing the main level is a 2 piece powder room. The second level hosts a loft area, perfect for a home office space, 2 bedrooms & a 3 piece main bath. The primary bedroom boasts ample closet space & a private 4 piece ensuite. Basement development includes a family room, large flex space & laundry facilities. Also enjoy the large front deck surrounded by beautiful mature trees. Parking is a breeze with a double attached garage. This lovely townhome is located close to Nose Hill Park, schools, shopping, public transit (express route) & has easy access to Beddington Blvd & 14th Street.
Location
Province AB
County Calgary
Area Cal Zone N
Zoning M-C1
Direction NW
Rooms
Other Rooms 1
Basement Finished, Full
Interior
Interior Features Breakfast Bar, Ceiling Fan(s), Chandelier, Laminate Counters, Soaking Tub, Vaulted Ceiling(s)
Heating Forced Air
Cooling None
Flooring Carpet, Ceramic Tile, Hardwood
Fireplaces Number 1
Fireplaces Type Electric
Appliance Dishwasher, Dryer, Electric Stove, Range Hood, Refrigerator, Washer, Window Coverings
Laundry In Basement
Exterior
Garage Double Garage Attached
Garage Spaces 2.0
Garage Description Double Garage Attached
Fence Fenced
Community Features Park, Playground, Schools Nearby, Shopping Nearby, Sidewalks, Street Lights
Amenities Available Parking, Snow Removal
Roof Type Asphalt Shingle
Porch Deck
Exposure NW
Total Parking Spaces 2
Building
Lot Description Low Maintenance Landscape
Foundation Poured Concrete
Architectural Style 2 Storey
Level or Stories Two
Structure Type Vinyl Siding,Wood Frame
Others
HOA Fee Include Common Area Maintenance,Insurance,Maintenance Grounds,Parking,Professional Management,Reserve Fund Contributions,Sewer,Snow Removal,Trash,Water
Restrictions Restrictive Covenant,Utility Right Of Way
Ownership Private
Pets Description Restrictions, Cats OK, Dogs OK
Read Less
Want to know what your home might be worth? Contact us for a FREE valuation!

Our team is ready to help you sell your home for the highest possible price ASAP






