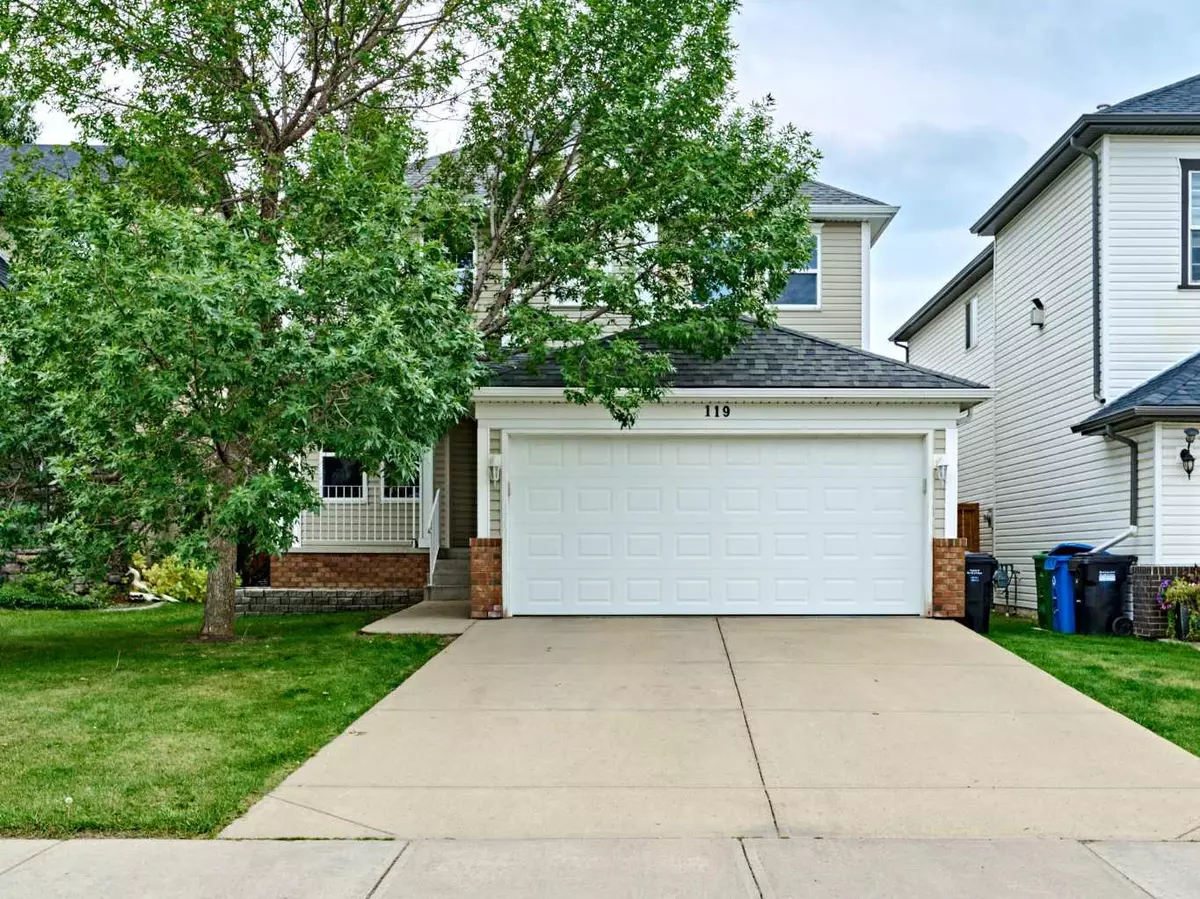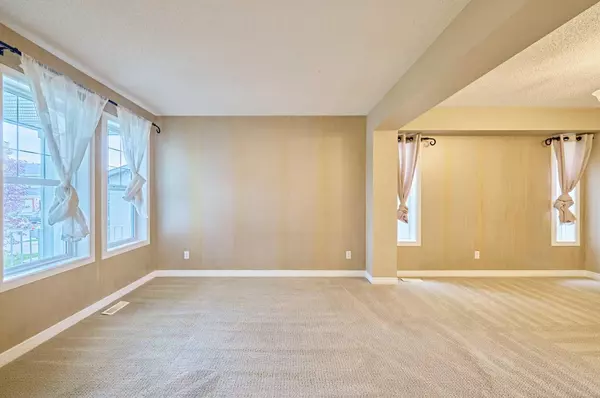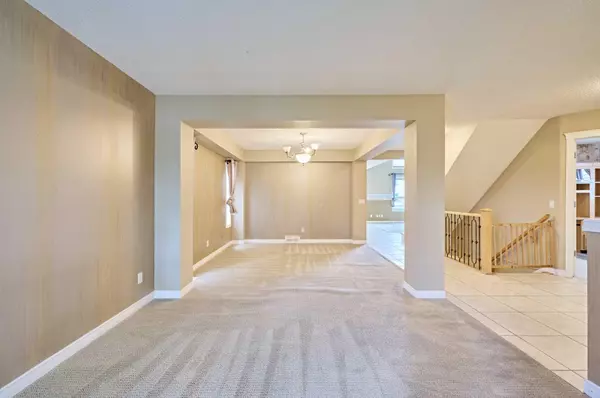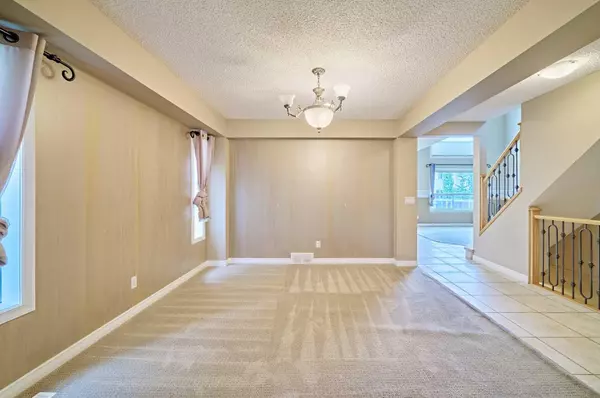$783,500
$809,000
3.2%For more information regarding the value of a property, please contact us for a free consultation.
119 Cougar Ridge DR SW Calgary, AB T3H 4X6
4 Beds
3 Baths
2,243 SqFt
Key Details
Sold Price $783,500
Property Type Single Family Home
Sub Type Detached
Listing Status Sold
Purchase Type For Sale
Square Footage 2,243 sqft
Price per Sqft $349
Subdivision Cougar Ridge
MLS® Listing ID A2162102
Sold Date 11/02/24
Style 2 Storey
Bedrooms 4
Full Baths 2
Half Baths 1
HOA Fees $9/ann
HOA Y/N 1
Originating Board Calgary
Year Built 2001
Annual Tax Amount $4,653
Tax Year 2024
Lot Size 4,445 Sqft
Acres 0.1
Property Description
Huge Price Decreased. ***** Move-In Ready / Cougar Ridge / Fully Finished Bsmt/ Great Value! Well Maintained, Functional, Open Concept, SOUTH-WEST FACING, High Ceiling / Bright & Sunny / 2-Storey Family Home *****. Open Layout w/over 3000+ sqft Living Space, 3+1 Bdrms, Bonus Space / Sitting Room, 1 Den/Office, & 3.5 Baths, 2 fireplaces.
>>>>Upgrades include Brand New Hot Water Tank, Brand New Fridge, & Brand New Dishwasher. High-end SS Kitchen Appliances, Newer Garage Door, Newer Roofing 2015, The Main Floor Features an Open Plan w/ Southwest Facing Family Room w/ Gas Fireplace & High Ceiling, Formal Living Room & Dining Room, a Large Open Kitchen w/ a Centre Island, Breakfast Nook, & Corner Pantry. The main floor has a Home Office w/ Shelving & Desks and a Main Floor Laundry. Huge Windows Allow for Natural Light Throughout. Huge Deck w/ Glass Railing.
???Upper Level boasts a Large bonus/sitting area overlooking the family room, Large-sized Master bedroom, 2 Additional Good Size Bdrms, & 2 Full Baths. Spacious Master Bedroom Featuring Walk-in Closet, Large Bathroom w/4-pc Ensuite ???.
***FULLY FINISHED Bsmt w/ Carpet Flooring Throughout. Granite wet bar w/ dishwasher, tons of cabinets & fridge space, a Huge Open TV area w/ 2nd fireplace, Extra Space for Rec room or children’s play w/ French door, 1 Bedroom w/ 1 Full Bath, & Plenty of Storage***.
Fully Fenced & Low Maintenance Backyard w/ Stone Patio & Shed providing Privacy & Tranquility. The front porch provides relaxation. Double Attached Garage.
…………Great Location. Easy access to Sarcee Trail & Stoney Trail. The bus stop is steps away, Walking Distance to Calgary French & International School, a short drive to West Springs Shopping, 15 minutes driving to downtown.........
A VALUE HOME FOR GROWING FAMILY! RARE OPPORTUNITY, WELL PRICED, QUICK POSSESSION! This home has it all!
Location
Province AB
County Calgary
Area Cal Zone W
Zoning R-1
Direction NE
Rooms
Other Rooms 1
Basement Finished, Full
Interior
Interior Features See Remarks
Heating Forced Air, Natural Gas
Cooling None
Flooring Carpet, Ceramic Tile
Fireplaces Number 2
Fireplaces Type Gas
Appliance Dishwasher, Dryer, Electric Stove, Garage Control(s), Range, Refrigerator, Washer
Laundry Main Level
Exterior
Garage Double Garage Attached
Garage Spaces 2.0
Garage Description Double Garage Attached
Fence Fenced
Community Features Schools Nearby, Shopping Nearby
Amenities Available None
Roof Type Asphalt Shingle
Porch Deck
Lot Frontage 37.08
Total Parking Spaces 4
Building
Lot Description Rectangular Lot
Foundation Poured Concrete
Architectural Style 2 Storey
Level or Stories Two
Structure Type Vinyl Siding,Wood Frame
Others
Restrictions None Known
Ownership Private
Read Less
Want to know what your home might be worth? Contact us for a FREE valuation!

Our team is ready to help you sell your home for the highest possible price ASAP






