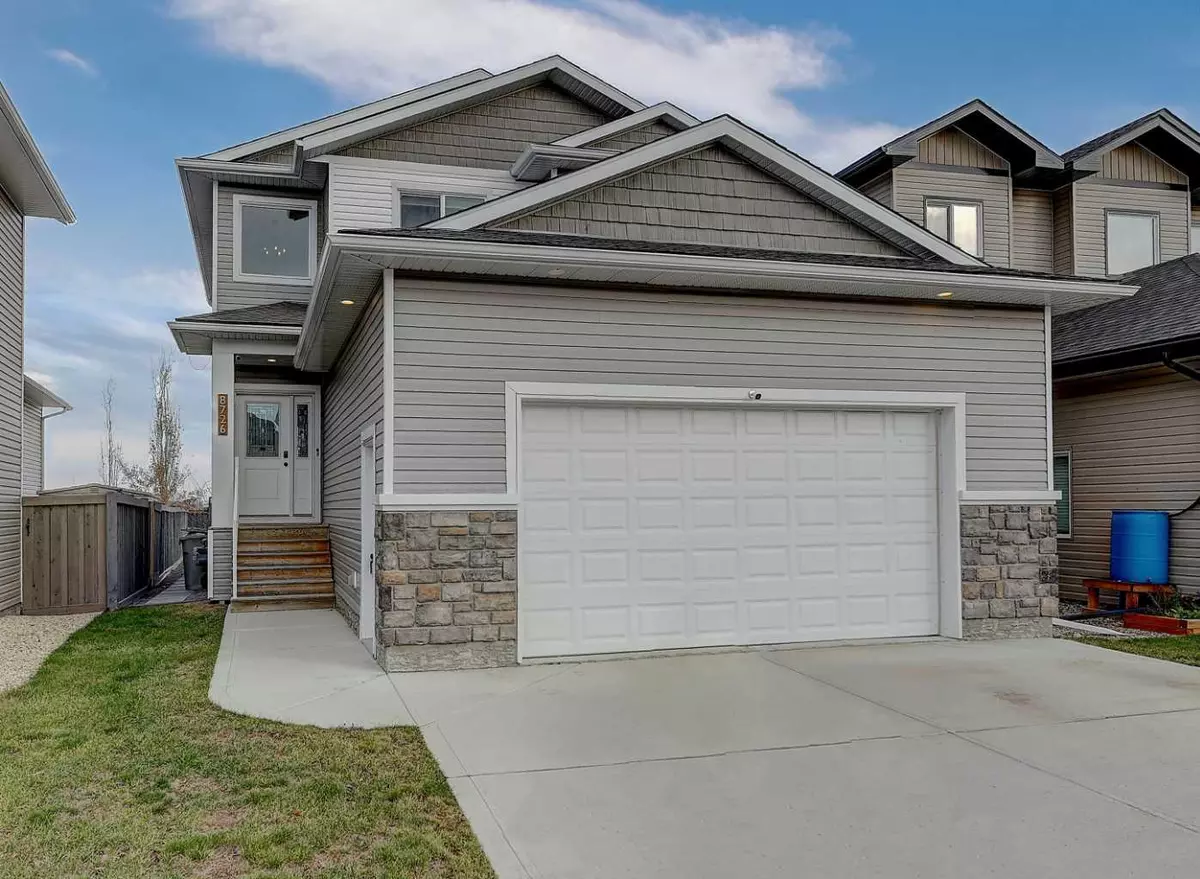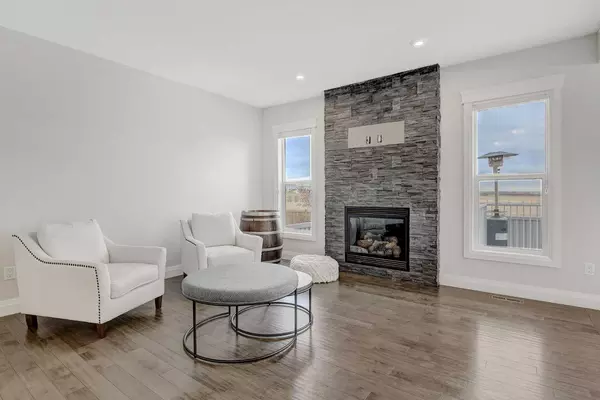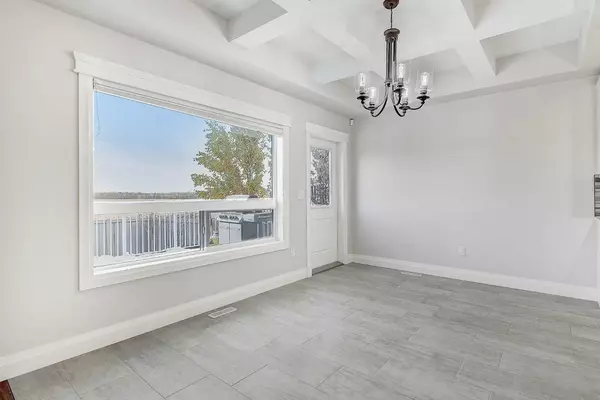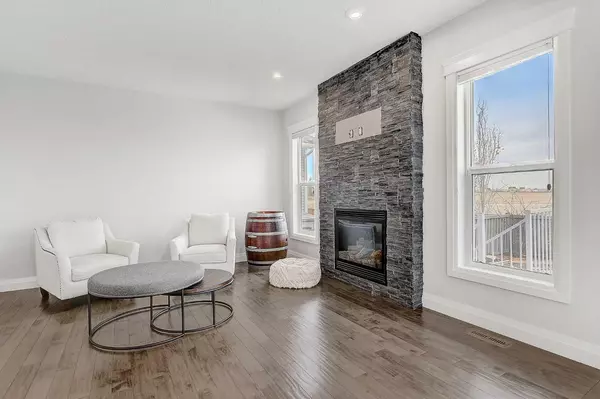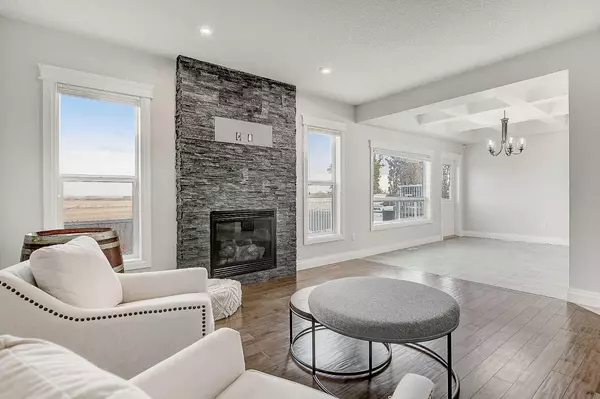$539,900
$534,900
0.9%For more information regarding the value of a property, please contact us for a free consultation.
8726 122 AVE Grande Prairie, AB T8X0P7
4 Beds
4 Baths
1,805 SqFt
Key Details
Sold Price $539,900
Property Type Single Family Home
Sub Type Detached
Listing Status Sold
Purchase Type For Sale
Square Footage 1,805 sqft
Price per Sqft $299
Subdivision Copperwood
MLS® Listing ID A2176598
Sold Date 11/01/24
Style 2 Storey
Bedrooms 4
Full Baths 3
Half Baths 1
Originating Board Grande Prairie
Year Built 2016
Annual Tax Amount $5,776
Tax Year 2024
Lot Size 4,670 Sqft
Acres 0.11
Property Description
This impressive two-storey home offers a perfect blend of modern luxury and thoughtful design, featuring four generously sized bedrooms and three and a half well-appointed bathrooms. Every inch of this home exudes sophistication and comfort, making it an ideal haven for families or anyone seeking a stylish yet functional living space.
Upon entering, you’re greeted by an open-concept main floor, where high-end finishes and attention to detail set the tone. The beautifully designed kitchen is a true centerpiece, equipped with upgraded stainless steel appliances and elegant quartz countertops, perfect for both everyday cooking and entertaining guests. The adjacent dining and living areas flow seamlessly, providing a spacious environment for relaxation and gatherings. A convenient main floor laundry room adds extra practicality, making daily chores easier.
Upstairs, the master bedroom offers a private retreat, complete with soaring vaulted ceilings that add a touch of grandeur. The room is complemented by a large walk-in closet, providing ample storage, and a luxurious five-piece ensuite bathroom featuring a deep soaking tub, dual sinks, and a separate glass-enclosed shower—creating the ultimate spa-like experience at home.
Each additional bedroom is generously sized, providing comfort and space for family members or guests. The other bathrooms are thoughtfully designed with modern fixtures and finishes, ensuring every corner of the home reflects its high standard of quality.
Beyond the stunning interiors, this home is situated in a peaceful, quiet neighborhood, offering an extra level of tranquility thanks to its location with no rear neighbors. Enjoy serene views and privacy as you relax on the outdoor composite deck, a low-maintenance and eco-friendly option that extends your living space. This durable decking is perfect for outdoor dining, lounging, or simply enjoying the fresh air without the worry of constant upkeep. Whether hosting summer barbecues or spending quiet evenings under the stars, the deck provides the perfect setting for outdoor living.
With its combination of modern luxury, practicality, and peaceful surroundings, this home is an exceptional choice for those seeking a refined yet comfortable lifestyle.
Location
Province AB
County Grande Prairie
Zoning RG
Direction S
Rooms
Other Rooms 1
Basement Finished, Full
Interior
Interior Features Double Vanity
Heating Forced Air
Cooling None
Flooring Carpet, Ceramic Tile, Hardwood
Fireplaces Number 1
Fireplaces Type Gas
Appliance Dishwasher, Dryer, Gas Stove, Refrigerator, Washer, Window Coverings
Laundry Main Level
Exterior
Garage Double Garage Attached
Garage Spaces 2.0
Garage Description Double Garage Attached
Fence Fenced
Community Features Playground, Sidewalks, Street Lights
Roof Type Asphalt Shingle
Porch Deck, Front Porch
Lot Frontage 37.73
Total Parking Spaces 5
Building
Lot Description No Neighbours Behind, Rectangular Lot
Foundation Poured Concrete
Architectural Style 2 Storey
Level or Stories Two
Structure Type Wood Frame
Others
Restrictions None Known
Tax ID 91972800
Ownership Private
Read Less
Want to know what your home might be worth? Contact us for a FREE valuation!

Our team is ready to help you sell your home for the highest possible price ASAP


