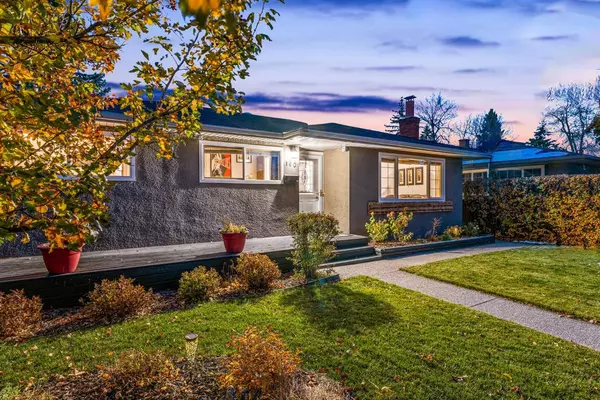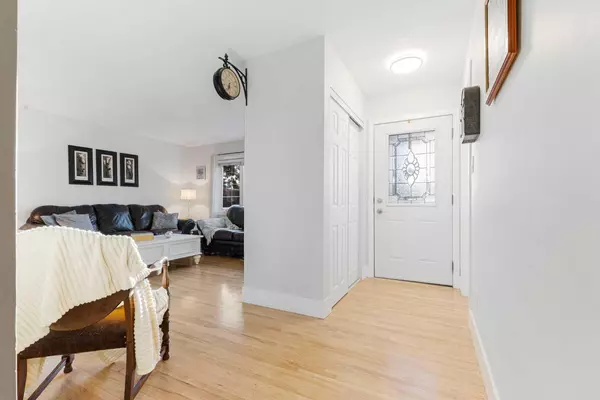$700,000
$669,800
4.5%For more information regarding the value of a property, please contact us for a free consultation.
160 Havenhurst CRES SW Calgary, AB T2V 3C6
3 Beds
3 Baths
1,099 SqFt
Key Details
Sold Price $700,000
Property Type Single Family Home
Sub Type Detached
Listing Status Sold
Purchase Type For Sale
Square Footage 1,099 sqft
Price per Sqft $636
Subdivision Haysboro
MLS® Listing ID A2175460
Sold Date 11/01/24
Style Bungalow
Bedrooms 3
Full Baths 3
Originating Board Calgary
Year Built 1958
Annual Tax Amount $3,706
Tax Year 2024
Lot Size 4,994 Sqft
Acres 0.11
Property Description
OPEN HOUSE Saturday 2:00-4:00 PM & Sunday 12:00-4:00 PM
Discover 160 Havenhurst Crescent SW—an exceptional opportunity in the coveted neighborhood of Haysboro. This beautifully updated 3-bedroom, 3-bathroom residence offers over 2,000 square feet of thoughtfully developed living space, including an illegal suite in the basement. Situated on a peaceful, tree-lined street, this home is just a short walk from the C-Train station, providing seamless access to downtown Calgary and beyond. The property features spacious, light-filled rooms that enhance its modern layout, including a contemporary kitchen with bright finishes. Its prime location also provides close proximity to local schools, parks, and major routes like Glenmore Trail and Macleod Trail, making it ideal for a convenient and connected lifestyle. With its blend of location, style, and functional design, this home meets a variety of lifestyle needs. Don’t miss the opportunity to explore this outstanding property during our open house this weekend.
Location
Province AB
County Calgary
Area Cal Zone S
Zoning R-CG
Direction W
Rooms
Other Rooms 1
Basement Full, Suite
Interior
Interior Features See Remarks
Heating Forced Air, Natural Gas
Cooling None
Flooring Ceramic Tile, Hardwood
Appliance Dishwasher, Dryer, Electric Stove, Gas Stove, Refrigerator, Washer, Window Coverings
Laundry In Unit
Exterior
Garage Oversized, Single Garage Attached
Garage Spaces 1.0
Garage Description Oversized, Single Garage Attached
Fence Fenced
Community Features Park, Playground, Schools Nearby, Shopping Nearby, Sidewalks, Walking/Bike Paths
Roof Type Asphalt Shingle
Porch None
Lot Frontage 50.0
Exposure W
Total Parking Spaces 2
Building
Lot Description Back Lane, Landscaped, Level, Rectangular Lot
Foundation Poured Concrete
Architectural Style Bungalow
Level or Stories One
Structure Type Stucco,Wood Frame
Others
Restrictions None Known
Tax ID 95199531
Ownership Private
Read Less
Want to know what your home might be worth? Contact us for a FREE valuation!

Our team is ready to help you sell your home for the highest possible price ASAP






