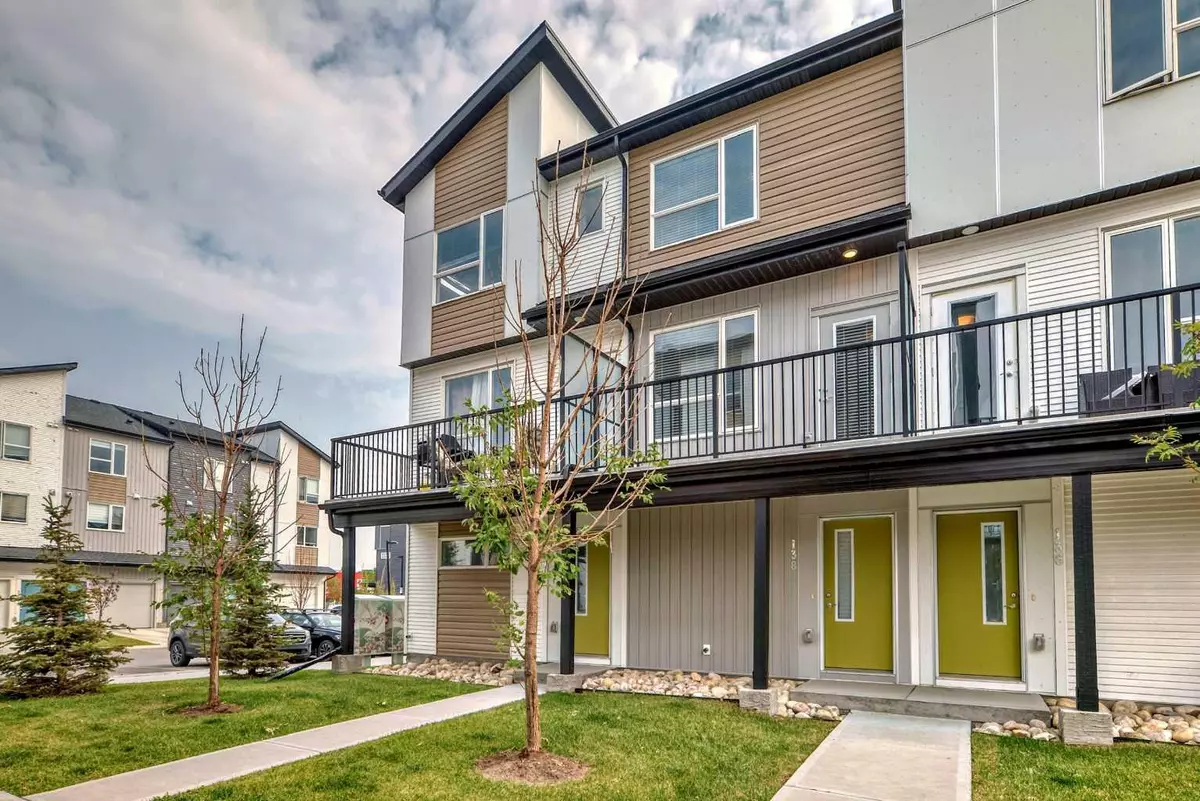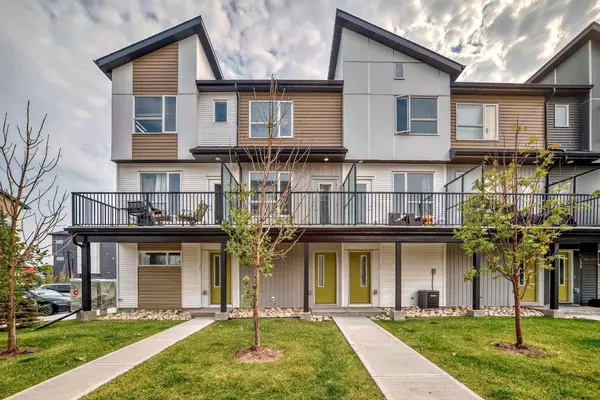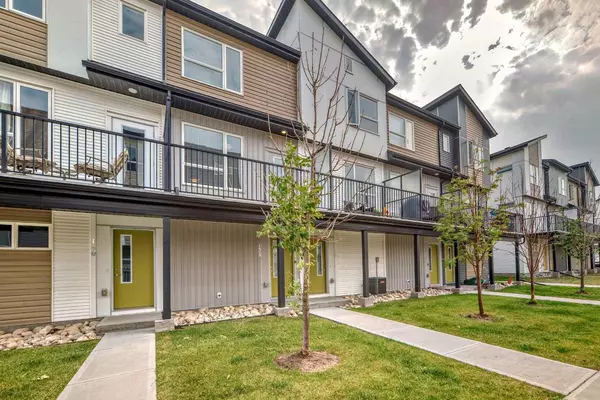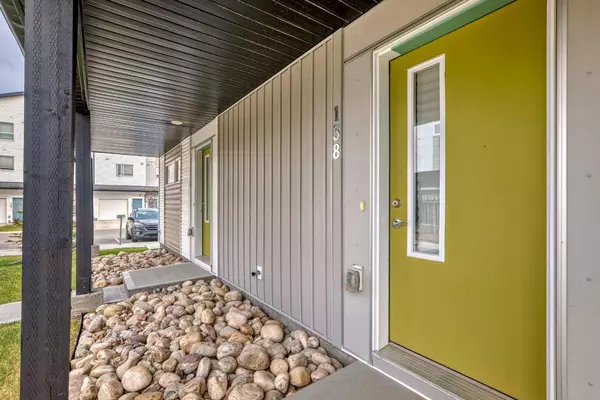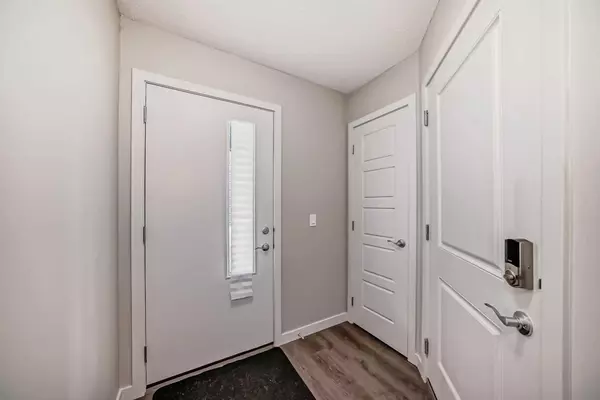$426,500
$399,999
6.6%For more information regarding the value of a property, please contact us for a free consultation.
301 Redstone BLVD NE #138 Calgary, AB T3N 1V7
2 Beds
3 Baths
1,288 SqFt
Key Details
Sold Price $426,500
Property Type Townhouse
Sub Type Row/Townhouse
Listing Status Sold
Purchase Type For Sale
Square Footage 1,288 sqft
Price per Sqft $331
Subdivision Redstone
MLS® Listing ID A2171692
Sold Date 11/01/24
Style 3 Storey
Bedrooms 2
Full Baths 2
Half Baths 1
Condo Fees $197
HOA Fees $8/ann
HOA Y/N 1
Originating Board Calgary
Year Built 2021
Annual Tax Amount $2,532
Tax Year 2024
Property Description
***LOWEST CONDO FEES, 2 CAR ATTACHED GARAGE, IMMEDIATE POSSESSION, LOCATION LOCATION LOCATION***
Welcome to your DREAM HOME in the vibrant, sought after and rapidly growing community of Redstone Park! This home offers thoughtfully designed living space, featuring park view from balcony, 2 bedrooms, 2.5 bathrooms, and a two-car attached garage (fits 2 full sized vehicles).
As you step inside, the main level welcomes you with a secure, spacious double attached garage and additional storage space. On the upper level, a bright and open-concept floor plan seamlessly connects the large living area, dining space, and modern kitchen, complete with a breakfast bar and roomy pantry. Step out onto the expansive balcony, equipped with a gas line, and enjoy your outdoor space year-round, perfect for morning coffee, grilling and relaxing from private balcony. A convenient 2-piece bathroom completes this level.
Upstairs, you’ll find two large primary bedrooms, each with its own private ensuite bathroom, offering both comfort and privacy. The convenient upper-floor laundry room is another thoughtful addition to this smartly designed home. You’ll also enjoy modern smart home features, including a smart thermostat and smart keypad lock for enhanced convenience and security.
Talk about PRIME LOCATION - this home is located steps away from walking trails, bus stop, pizza store, medical & dental facilities; within 1 km to stoney trail (major highway), major grocery stores, Shoppers Drug Mart, future school site; 10 mins drive to Costco & biggest mall (CrossIron Mills) & just 15 mins away from Calgary Airport!!! Everything you need is right here!
Don’t miss this incredible opportunity! Perfect for investment or first time home buyers. Contact us or your favourite realtor today to book your private showing and make this beautiful home yours!
Location
Province AB
County Calgary
Area Cal Zone Ne
Zoning M-G
Direction N
Rooms
Other Rooms 1
Basement None
Interior
Interior Features Kitchen Island
Heating Forced Air
Cooling None
Flooring Carpet
Appliance Built-In Electric Range, Dishwasher, Microwave, Refrigerator, Washer/Dryer
Laundry In Unit
Exterior
Garage Double Garage Attached
Garage Spaces 2.0
Garage Description Double Garage Attached
Fence None
Community Features Park, Shopping Nearby
Amenities Available Community Gardens
Roof Type Asphalt Shingle
Porch Balcony(s)
Total Parking Spaces 2
Building
Lot Description Rectangular Lot
Foundation Poured Concrete
Architectural Style 3 Storey
Level or Stories Three Or More
Structure Type Wood Frame
Others
HOA Fee Include Common Area Maintenance,Insurance,Professional Management,Reserve Fund Contributions,Trash
Restrictions Utility Right Of Way
Tax ID 94989662
Ownership Private
Pets Description Yes
Read Less
Want to know what your home might be worth? Contact us for a FREE valuation!

Our team is ready to help you sell your home for the highest possible price ASAP


