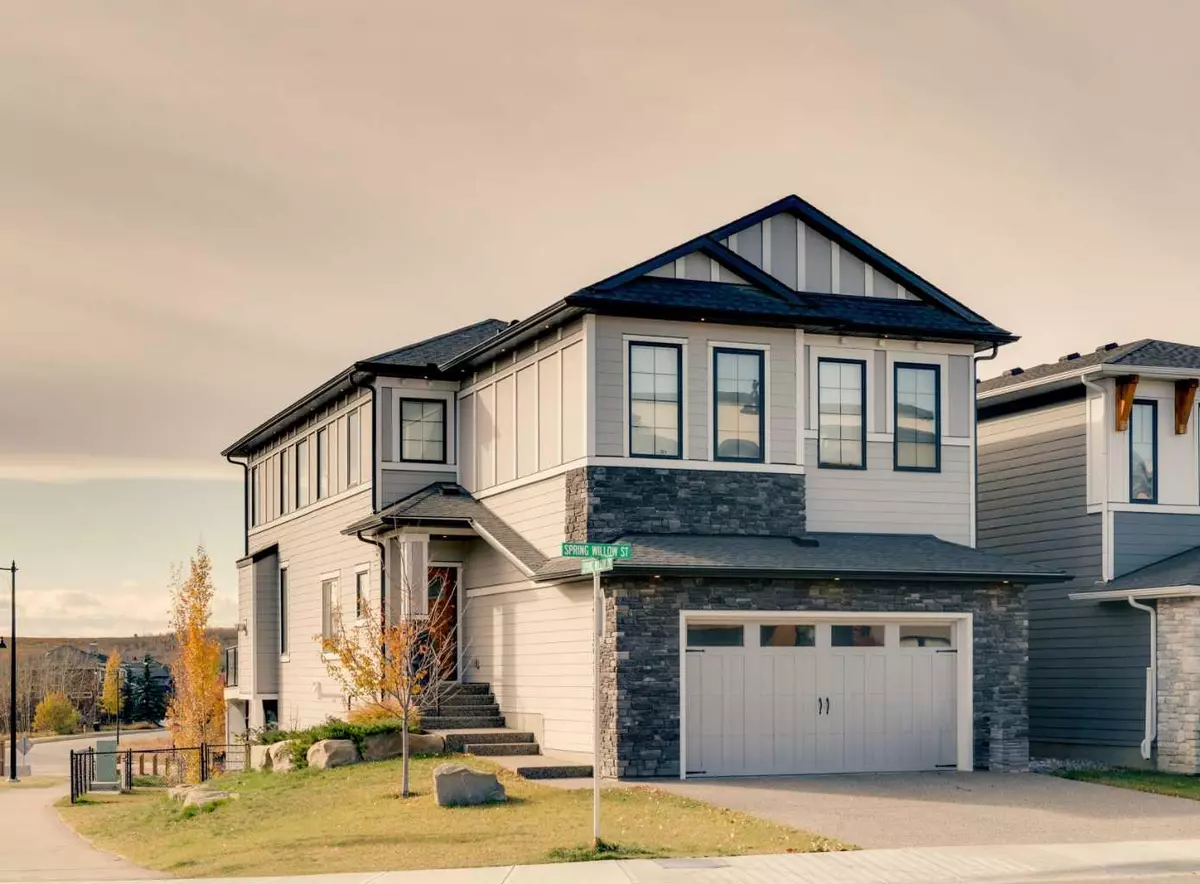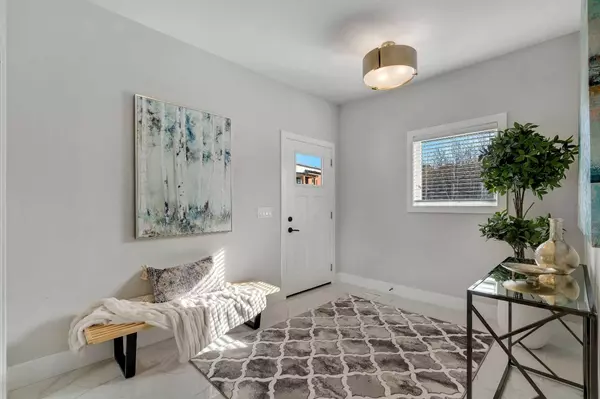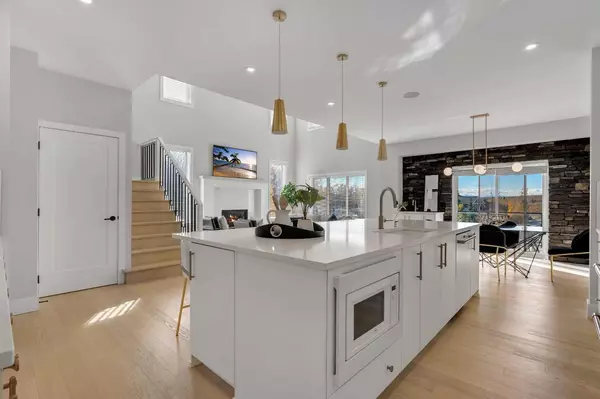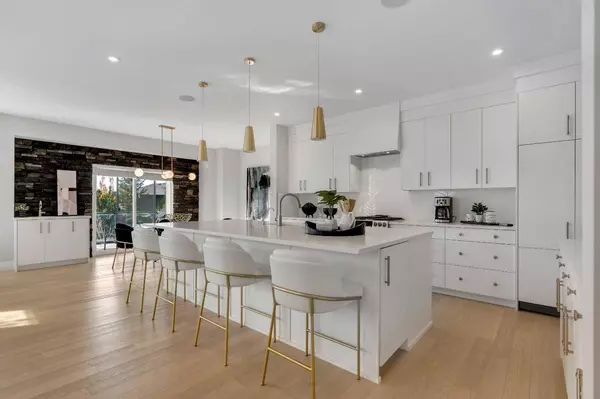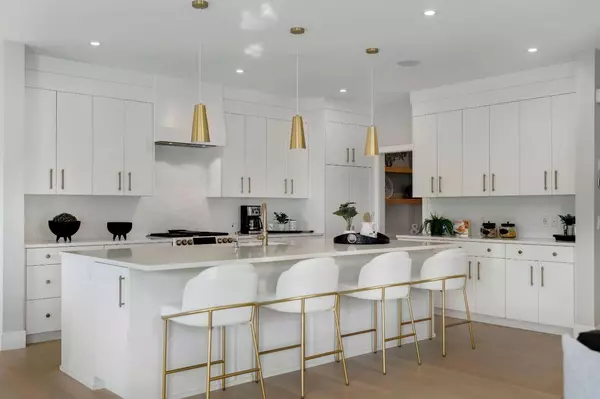$1,485,000
$1,499,000
0.9%For more information regarding the value of a property, please contact us for a free consultation.
209 Spring Willow ST SW Calgary, AB T3H 6C6
4 Beds
4 Baths
2,788 SqFt
Key Details
Sold Price $1,485,000
Property Type Single Family Home
Sub Type Detached
Listing Status Sold
Purchase Type For Sale
Square Footage 2,788 sqft
Price per Sqft $532
Subdivision Springbank Hill
MLS® Listing ID A2174791
Sold Date 11/01/24
Style 2 Storey
Bedrooms 4
Full Baths 3
Half Baths 1
Originating Board Calgary
Year Built 2020
Annual Tax Amount $9,275
Tax Year 2024
Lot Size 5,704 Sqft
Acres 0.13
Property Description
Welcome to 209 Spring Willow Street SW, a former Truman Showhome, where luxury and comfort meet in one of the most prestigious communities. This exceptional open-concept walkout home is filled with natural light, thanks to its grand, vaulted ceilings and expansive windows that offer stunning views. The main floor boasts elegant engineered hardwood flooring, a cozy gas fireplace in the living room, and a gourmet kitchen complete with top-of-the-line appliances, an oversized island, and a convenient walk-through pantry—ideal for culinary adventures and seamless entertaining. Just off the dining room, a large patio awaits, offering amazing views that make every meal a scenic experience. Upstairs, you’ll find a spacious bonus room, a primary bedroom, two bedrooms and a full bath. The primary suite includes a luxurious ensuite and a massive walk-in closet with direct access to the laundry room, adding an extra touch of convenience to your daily routine. The fully finished walkout basement is designed for both relaxation and entertaining, featuring a home gym, a stylish wet bar, and plenty of space for hosting gatherings with friends and family. Experience immersive sound with integrated in-ceiling speakers throughout, perfect for a seamless audio experience. Located in the heart of Springbank Hill, this property is set within a top-rated school zone, the community is adorned with scenic trails and pathways that wind through the natural beauty of the area. Plus, you're only minutes from the vibrant Aspen Landing business plaza and have easy access to Stoney Trail for quick city commutes. With its breathtaking balcony views, thoughtfully designed layout, and unbeatable location, this elegant home is a rare find that promises a refined living experience in Calgary’s most coveted neighborhood.
Location
Province AB
County Calgary
Area Cal Zone W
Zoning R-G
Direction SE
Rooms
Other Rooms 1
Basement Finished, Full, Walk-Out To Grade
Interior
Interior Features Breakfast Bar, Closet Organizers, Double Vanity, Kitchen Island, Open Floorplan, Pantry, Soaking Tub, Walk-In Closet(s)
Heating Forced Air, Natural Gas
Cooling None
Flooring Carpet, Hardwood, Tile
Fireplaces Number 1
Fireplaces Type Gas
Appliance Bar Fridge, Dishwasher, Garage Control(s), Gas Stove, Range Hood, Refrigerator, Window Coverings
Laundry Laundry Room, Upper Level
Exterior
Garage Double Garage Attached
Garage Spaces 2.0
Garage Description Double Garage Attached
Fence Fenced
Community Features Park, Playground, Schools Nearby, Shopping Nearby, Sidewalks, Walking/Bike Paths
Roof Type Asphalt Shingle
Porch Deck
Total Parking Spaces 4
Building
Lot Description Backs on to Park/Green Space, Corner Lot
Foundation Poured Concrete
Architectural Style 2 Storey
Level or Stories Two
Structure Type Composite Siding,Stone
Others
Restrictions None Known
Tax ID 95338856
Ownership Private
Read Less
Want to know what your home might be worth? Contact us for a FREE valuation!

Our team is ready to help you sell your home for the highest possible price ASAP


