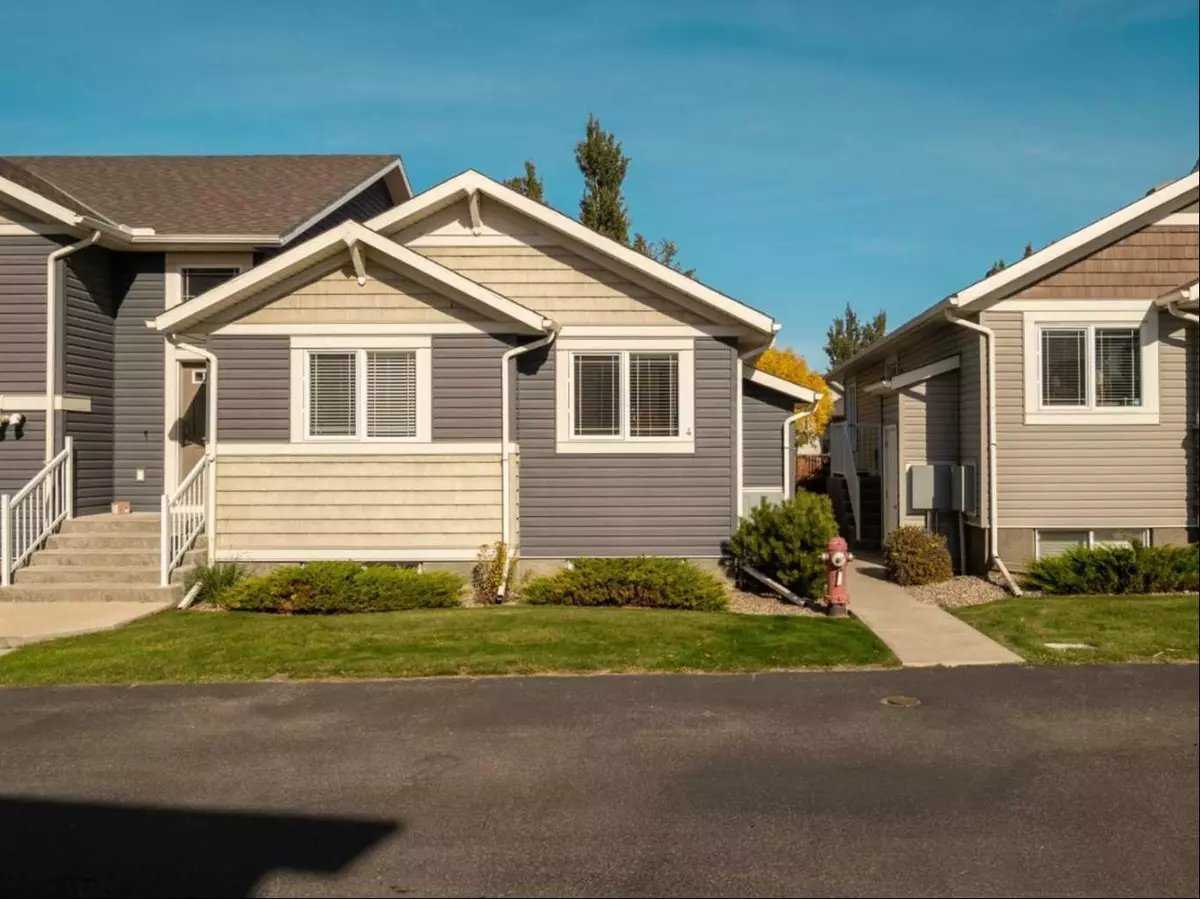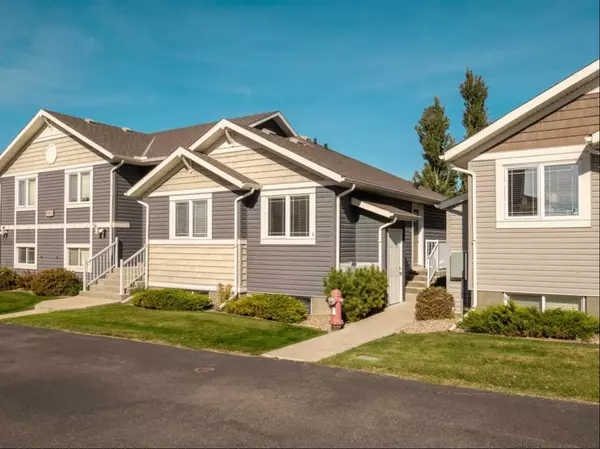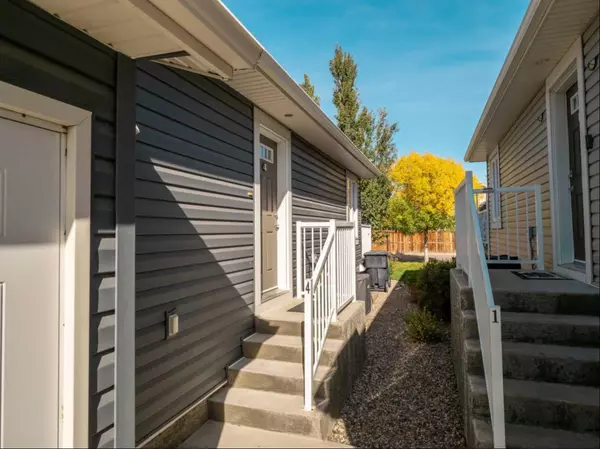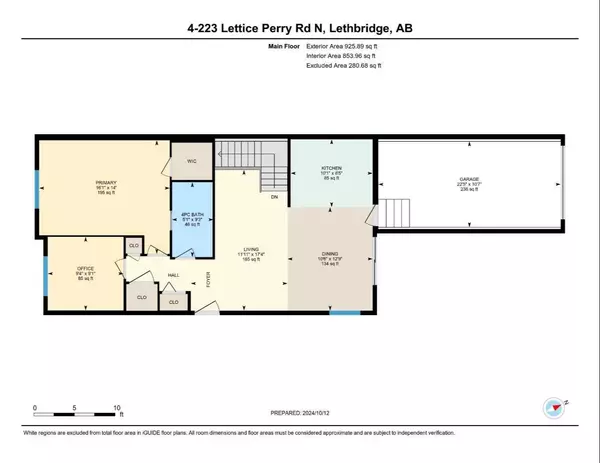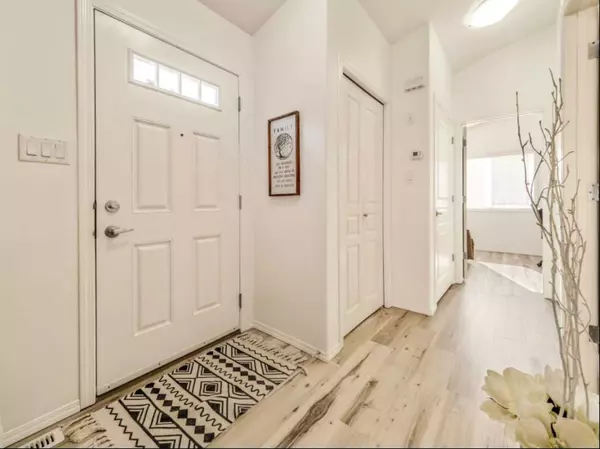$339,000
$339,000
For more information regarding the value of a property, please contact us for a free consultation.
223 Lettice Perry RD N #4 Lethbridge, AB T1H 6Z3
3 Beds
2 Baths
925 SqFt
Key Details
Sold Price $339,000
Property Type Townhouse
Sub Type Row/Townhouse
Listing Status Sold
Purchase Type For Sale
Square Footage 925 sqft
Price per Sqft $366
Subdivision Legacy Ridge / Hardieville
MLS® Listing ID A2172831
Sold Date 10/30/24
Style Bungalow
Bedrooms 3
Full Baths 2
Condo Fees $229
Originating Board Calgary
Year Built 2011
Annual Tax Amount $2,971
Tax Year 2024
Property Description
Stunning Updated Bungalow Style End Unit in Legacy Crossing! Outside enjoy your single garage and the deck off the living area to enjoy the outdoors. Inside you'll find updated paint, new flooring, updated counter tops. The vaulted ceilings give this home an open feel, your kitchen offers plenty of storage, stainless steel appliances and plenty of room to entertain. The main floor features a large primary with walk-in-closet and access to the 4 PC bathroom. There is also second bedroom/office. One of the closets on the main level is also plumbed if you choose to move the laundry to the main floor. Downstairs you will find a large rec room, third bedroom and another full 4 PC bathroom along with plenty of storage and Laundry. Your grounds maintenance and snow removal are also covered for $229/month.
Location
Province AB
County Lethbridge
Zoning R-37
Direction NE
Rooms
Basement Finished, Full
Interior
Interior Features High Ceilings, Laminate Counters, No Animal Home, No Smoking Home, Storage, Vaulted Ceiling(s), Vinyl Windows, Walk-In Closet(s)
Heating Forced Air, Natural Gas
Cooling None
Flooring Carpet, Tile, Vinyl
Appliance Dishwasher, Dryer, Electric Stove, Garage Control(s), Microwave Hood Fan, Refrigerator, Washer, Window Coverings
Laundry In Basement
Exterior
Garage Concrete Driveway, Single Garage Attached
Garage Spaces 1.0
Garage Description Concrete Driveway, Single Garage Attached
Fence None
Community Features Park, Playground, Schools Nearby, Shopping Nearby, Sidewalks, Street Lights
Amenities Available None
Roof Type Asphalt Shingle
Porch Deck
Exposure NE
Total Parking Spaces 2
Building
Lot Description Back Lane, Landscaped
Foundation Poured Concrete
Architectural Style Bungalow
Level or Stories One
Structure Type Vinyl Siding,Wood Frame
Others
HOA Fee Include Amenities of HOA/Condo,Maintenance Grounds,Snow Removal
Restrictions Condo/Strata Approval,Utility Right Of Way
Tax ID 91710640
Ownership Private
Pets Description Restrictions, Yes
Read Less
Want to know what your home might be worth? Contact us for a FREE valuation!

Our team is ready to help you sell your home for the highest possible price ASAP


