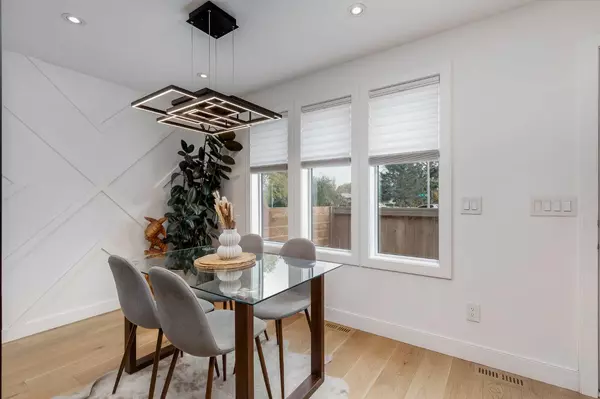$780,000
$775,000
0.6%For more information regarding the value of a property, please contact us for a free consultation.
9135 Allison DR SE Calgary, AB T2J 1B2
4 Beds
3 Baths
1,355 SqFt
Key Details
Sold Price $780,000
Property Type Single Family Home
Sub Type Detached
Listing Status Sold
Purchase Type For Sale
Square Footage 1,355 sqft
Price per Sqft $575
Subdivision Acadia
MLS® Listing ID A2171530
Sold Date 10/29/24
Style Bungalow
Bedrooms 4
Full Baths 3
Year Built 1962
Annual Tax Amount $5,000
Tax Year 2024
Lot Size 5,382 Sqft
Acres 0.12
Property Sub-Type Detached
Source Calgary
Property Description
Welcome to this beautifully renovated bungalow in the family-friendly community of Acadia. Situated on a corner lot, this home offers fantastic curb appeal with over 2,300 square feet of developed living space, high-end finishes throughout, and a layout designed for both comfort and style. With 4 bedrooms and 3 bathrooms, it's an ideal space for families or those who love to entertain. As you enter, you're greeted by an open concept living area with engineered hardwood flooring, stylish feature walls, and custom built-ins. The eye-catching 360-degree gas fireplace serves as a striking centerpiece, seamlessly connecting the living, dining, and kitchen areas. Large windows flood the space with natural light, making it feel bright and airy. The kitchen is a chef's dream, featuring sleek white cabinetry, quartz countertops, and a waterfall island with seating. High-end stainless steel appliances, including a built-in Sub Zero refrigerator, gas range, and custom hood fan, elevate the space. The luxurious primary retreat is a standout, complete with a cozy electric fireplace, a custom walk-in closet with built-ins, and a spa-like ensuite featuring dual sinks, a soaker tub, and a glass-enclosed shower. An additional bedroom and a beautifully finished 3-piece bathroom are also located on the main floor. Just off the mudroom area, you'll find access to the single attached garage, which has been thoughtfully converted into a home gym, complete with a heater for year-round comfort. A striking walnut and glass staircase leads to the fully finished lower level. The basement offers a relaxing escape, featuring plush carpet with premium underlay. It's a perfect space for entertaining or relaxing, with a large recreation room equipped with a custom-built entertainment unit, electric fireplace, and a dry bar complete with a wine fridge. Two additional bedrooms and a stylish 4-piece bathroom provide ample space for guests or family members. There's also a dedicated laundry room and plenty of storage space for your convenience. Step outside to the fully fenced backyard, complete with a spacious grass area perfect for kids or pets. The property also includes a double detached garage with alley access. Extensive upgrades include Hardie Board, A/C, new HWT, furnace and shingles ( 2021), water filtration system, LED light fixtures, double-pane windows, custom blinds, and an integrated security system. Living in Acadia means you'll be close to Acadia Elementary, David Thompson Jr. High, Beaverbrook High School, and St. Cecilia, as well as two FFCA campuses. Easy access to major roadways, five-minute drive to the Southland LRT station. You'll also be just minutes from Southcentre Mall, Deerfoot Meadows, Calgary Farmer's Market South, and the shops, restaurants, and amenities of Macleod Trail. For recreation, Acadia Rec Centre, Trico Centre, Fish Creek Library, Maple Ridge Golf Course are all nearby, as well as the Sue Higgins Dog Park. Be sure to check out the floor plans and 3D tour!
Location
Province AB
County Calgary
Area Cal Zone S
Zoning R-CG
Direction NE
Rooms
Other Rooms 1
Basement Finished, Full
Interior
Interior Features Built-in Features, Closet Organizers, Double Vanity, Dry Bar, Kitchen Island, No Smoking Home, Open Floorplan, Pantry, Quartz Counters, Recessed Lighting, Soaking Tub, Storage, Walk-In Closet(s)
Heating Forced Air, Natural Gas
Cooling Central Air
Flooring Carpet, Ceramic Tile, Hardwood
Fireplaces Number 3
Fireplaces Type Basement, Dining Room, Double Sided, Electric, Family Room, Gas, Primary Bedroom, Tile
Appliance Central Air Conditioner, Dishwasher, Dryer, Gas Cooktop, Range Hood, Refrigerator, Washer, Window Coverings
Laundry In Basement, In Hall
Exterior
Parking Features Alley Access, Double Garage Detached, Single Garage Attached
Garage Spaces 3.0
Garage Description Alley Access, Double Garage Detached, Single Garage Attached
Fence Fenced
Community Features Park, Playground, Schools Nearby, Shopping Nearby
Roof Type Asphalt Shingle
Porch None
Lot Frontage 40.0
Total Parking Spaces 4
Building
Lot Description Back Lane, Corner Lot, Landscaped
Foundation Poured Concrete
Architectural Style Bungalow
Level or Stories One
Structure Type Composite Siding,Stone,Stucco
Others
Restrictions Airspace Restriction
Tax ID 95143674
Ownership Private
Read Less
Want to know what your home might be worth? Contact us for a FREE valuation!

Our team is ready to help you sell your home for the highest possible price ASAP






