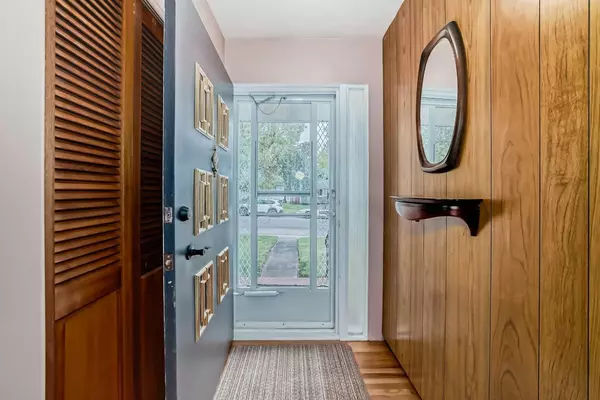$550,000
$575,000
4.3%For more information regarding the value of a property, please contact us for a free consultation.
71 Fyffe RD SE Calgary, AB T2H1C2
3 Beds
1 Bath
1,122 SqFt
Key Details
Sold Price $550,000
Property Type Single Family Home
Sub Type Detached
Listing Status Sold
Purchase Type For Sale
Square Footage 1,122 sqft
Price per Sqft $490
Subdivision Fairview
MLS® Listing ID A2166398
Sold Date 10/27/24
Style 3 Level Split
Bedrooms 3
Full Baths 1
Originating Board Calgary
Year Built 1959
Annual Tax Amount $3,275
Tax Year 2024
Lot Size 5,500 Sqft
Acres 0.13
Property Description
Welcome to this meticulously maintained property in the established community of Fairview. Close to schools, parks, an off leash dog park down the street, farmers market, and all kinds of retail and shopping, this home really has it all! Situated on a huge lot with mature trees and street parking. Enjoy your private south facing backyard and a quiet street while still being close to Chinook Centre, Glenmore Trail, and Deerfoot trail. Stepping inside is a spacious living room with large bay window that lets in plenty of natural light. The large kitchen features an eating are, lots of counterspace and sink that faces the backyard perfect for keeping an eye on the kids playing in the backyard. Off the kitchen is a formal dining room with a niche for a china cabinet or hutch. Upstairs has 3 bedrooms, 1 full bath and lots of storage in the hall closet. The lower level has large bright windows, a built in gas fireplace with mantle, a den/flex area perfect for a home office or fourth bedroom, and a large open space perfect for relaxing in or a kids playing area. Just off the kitchen is the back door leading into the south facing backyard complete with double detached garage, RV parking, garden, and still lots of space for your own design choices. Come and have a look, appointments are easy for this home between 9:00am and 8:00pm.
Location
Province AB
County Calgary
Area Cal Zone S
Zoning R-C1
Direction N
Rooms
Basement Finished, Full
Interior
Interior Features No Animal Home, No Smoking Home, Storage
Heating Forced Air, Natural Gas
Cooling None
Flooring Carpet, Ceramic Tile, Hardwood
Fireplaces Number 1
Fireplaces Type Basement, Brass, Gas, Insert, Mantle
Appliance Dishwasher, Dryer, Electric Range, Garage Control(s), Range Hood, Refrigerator, Washer, Window Coverings
Laundry In Basement
Exterior
Garage Alley Access, Double Garage Detached, On Street
Garage Spaces 2.0
Garage Description Alley Access, Double Garage Detached, On Street
Fence Fenced
Community Features Park, Playground, Schools Nearby, Shopping Nearby, Sidewalks, Street Lights, Walking/Bike Paths
Roof Type Asphalt Shingle
Porch See Remarks
Lot Frontage 54.99
Exposure N
Total Parking Spaces 4
Building
Lot Description Back Lane, Back Yard, City Lot, Few Trees, Front Yard, Lawn, Garden, Interior Lot, Landscaped, Level, Street Lighting, Private, Rectangular Lot, See Remarks
Foundation Poured Concrete
Architectural Style 3 Level Split
Level or Stories 3 Level Split
Structure Type Stucco,Vinyl Siding,Wood Frame
Others
Restrictions None Known
Ownership Private
Read Less
Want to know what your home might be worth? Contact us for a FREE valuation!

Our team is ready to help you sell your home for the highest possible price ASAP






