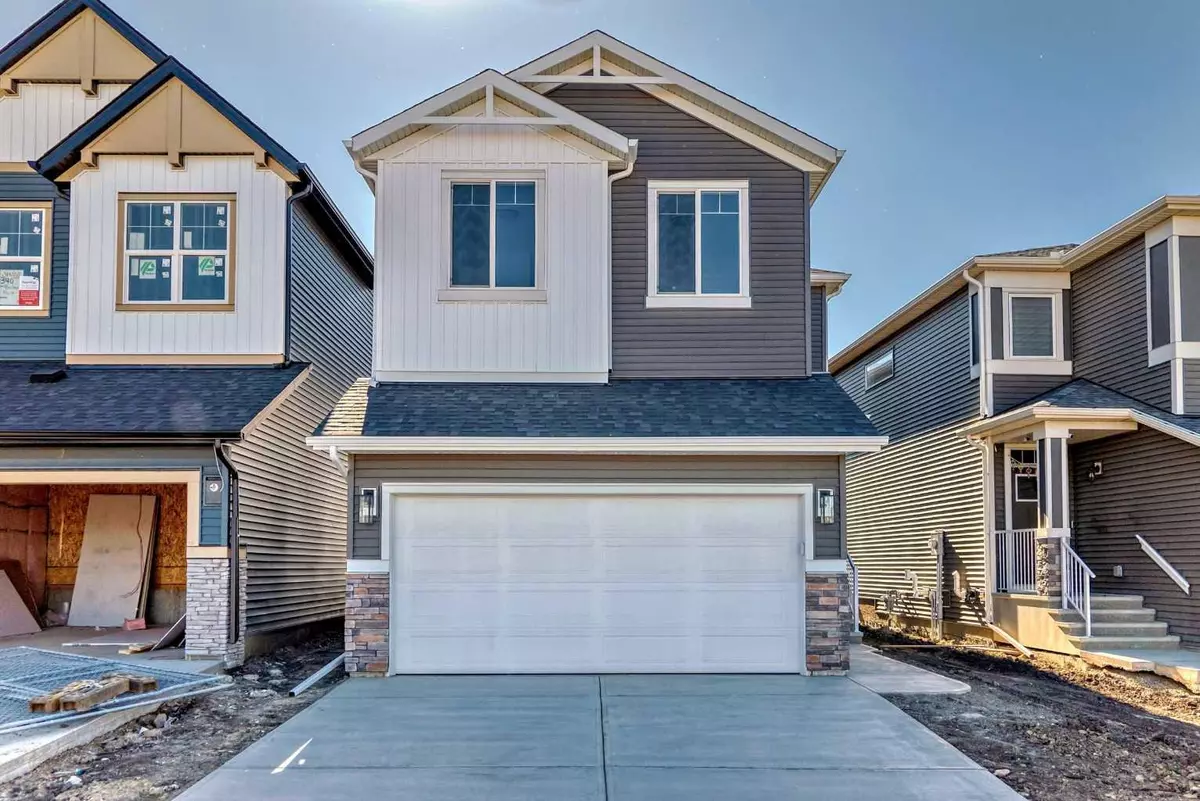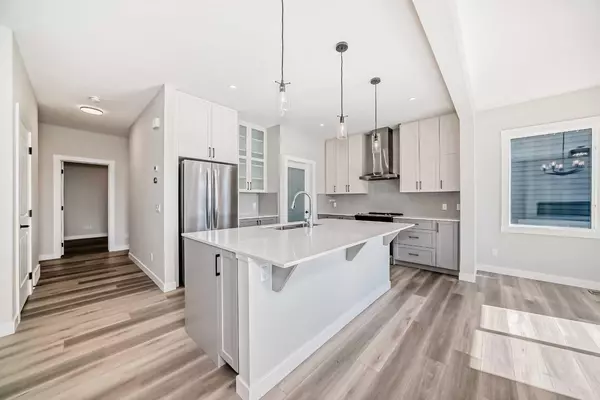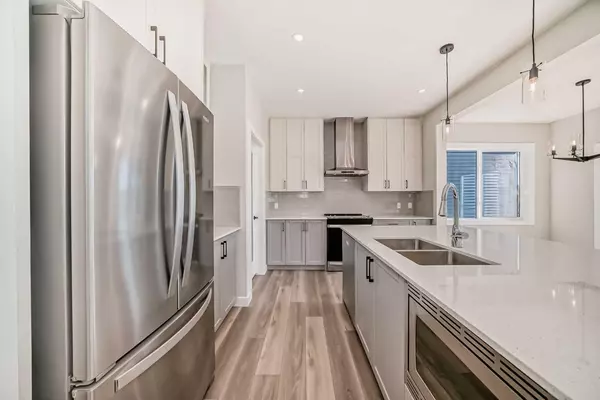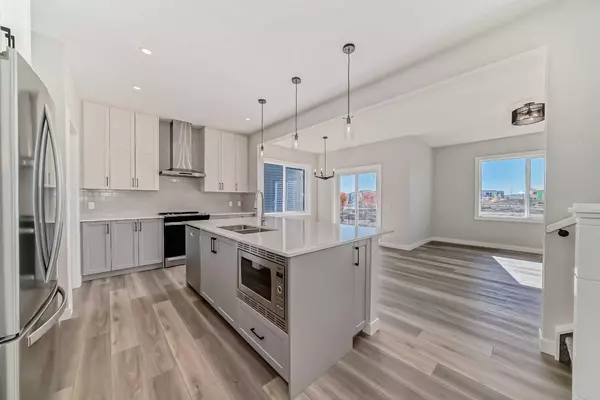$790,000
$799,900
1.2%For more information regarding the value of a property, please contact us for a free consultation.
336 beltmont PARK SW Calgary, AB T2X 4W3
4 Beds
3 Baths
2,339 SqFt
Key Details
Sold Price $790,000
Property Type Single Family Home
Sub Type Detached
Listing Status Sold
Purchase Type For Sale
Square Footage 2,339 sqft
Price per Sqft $337
Subdivision Belmont
MLS® Listing ID A2168725
Sold Date 10/25/24
Style 2 Storey
Bedrooms 4
Full Baths 2
Half Baths 1
Originating Board Calgary
Year Built 2024
Tax Year 2024
Lot Size 3,263 Sqft
Acres 0.07
Property Description
This sunny and beautifully designed 2,340 sq ft home in the peaceful neighborhood of Belmont backs onto a serene park and green space, offering both tranquility and convenience. Featuring 4 bedrooms and 2.5 bathrooms, the open-concept main floor is finished with luxury vinyl flooring, adding to the elegance of the space. The modern kitchen boasts stainless steel appliances, including a built-in microwave and chimney hood fan, along with a walk-through pantry and a breakfast nook that opens to the backyard. A contemporary fireplace in the great room enhances both aesthetics and comfort.
The upper level is designed for relaxation, with a spacious primary bedroom at the rear of the home, complete with a walk-in closet and a luxurious 4-piece ensuite featuring a separate tub and walk-in shower. Three additional bedrooms, a central bonus room, a 4-piece main bathroom, and a laundry room with washer and dryer provide ample space and convenience.
The lower level remains unfinished, offering potential for customization with rough-ins for a bathroom and sink. Located in Belmont, this home is positioned near future amenities such as the LRT Red Line extension, schools, and a public library. It’s also a short drive to Macleod Trail, Stoney Trail, Spruce Meadows, Shawnessy Shopping Centre, and more, making it a prime location for easy commuting and access to nearby attractions.
Location
Province AB
County Calgary
Area Cal Zone S
Zoning R-G
Direction N
Rooms
Other Rooms 1
Basement Full, Unfinished
Interior
Interior Features Kitchen Island, No Animal Home, No Smoking Home, Open Floorplan, Quartz Counters
Heating ENERGY STAR Qualified Equipment, Fireplace(s)
Cooling None
Flooring Carpet, Laminate
Fireplaces Number 1
Fireplaces Type Gas
Appliance Dishwasher, Electric Stove, Garage Control(s), Range Hood, Refrigerator
Laundry Laundry Room
Exterior
Garage Double Garage Attached
Garage Spaces 2.0
Garage Description Double Garage Attached
Fence None
Community Features Park, Playground, Shopping Nearby, Street Lights
Roof Type Asphalt Shingle
Porch None
Lot Frontage 28.41
Total Parking Spaces 2
Building
Lot Description Backs on to Park/Green Space, Rectangular Lot
Foundation Poured Concrete
Architectural Style 2 Storey
Level or Stories Two
Structure Type Wood Frame
New Construction 1
Others
Restrictions None Known
Ownership Private
Read Less
Want to know what your home might be worth? Contact us for a FREE valuation!

Our team is ready to help you sell your home for the highest possible price ASAP






