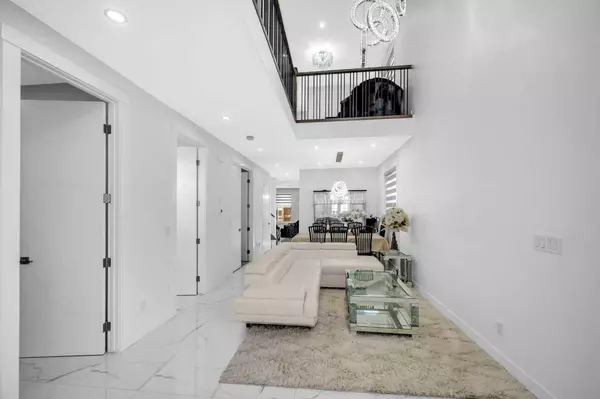$967,000
$995,000
2.8%For more information regarding the value of a property, please contact us for a free consultation.
4516 84 AVE NE Calgary, AB T3J2J1
7 Beds
5 Baths
2,579 SqFt
Key Details
Sold Price $967,000
Property Type Single Family Home
Sub Type Detached
Listing Status Sold
Purchase Type For Sale
Square Footage 2,579 sqft
Price per Sqft $374
Subdivision Saddle Ridge
MLS® Listing ID A2144218
Sold Date 10/24/24
Style 2 Storey
Bedrooms 7
Full Baths 5
Originating Board Calgary
Year Built 2023
Annual Tax Amount $5,723
Tax Year 2024
Lot Size 3,441 Sqft
Acres 0.08
Property Description
Discover luxury and comfort in this stunning home in Saddle community boasting over 3600 sq/ft of total living space. Step into elegance with a main floor featuring a spacious room and full bath with a sleek glass door, complemented by beautiful tile flooring throughout. The upgraded kitchen gleams with modern appliances and includes a convenient spice kitchen. Large windows flood the home with natural light, enhancing the open and airy feel, all lighting fixtures are upgraded . A mud room adds practicality and convenience. Upstairs, indulge in two master bedrooms each with their own ensuite, two additional bedrooms, and another bath, all designed for ultimate relaxation and privacy. Laundry facilities conveniently located on the upper level offer added convenience. A bonus room provides a perfect retreat area for unwinding or entertaining guests. The finished basement is a highlight with two bedrooms boasting expansive windows, a side entrance for independent access, and a separate furnace. Although legal permits for the basement are in process, this space offers endless possibilities. Don’t miss the chance to make this exquisite property your new home. Contact us today to schedule your private tour and experience luxury living at its finest!
Location
Province AB
County Calgary
Area Cal Zone Ne
Zoning R-G
Direction S
Rooms
Other Rooms 1
Basement Separate/Exterior Entry, Finished, Full
Interior
Interior Features Chandelier, Closet Organizers, Double Vanity, High Ceilings, Kitchen Island, No Animal Home, No Smoking Home, Pantry, Quartz Counters, Separate Entrance, Walk-In Closet(s)
Heating Forced Air
Cooling Rough-In
Flooring Carpet, Ceramic Tile, Vinyl Plank
Fireplaces Number 1
Fireplaces Type Electric
Appliance Built-In Gas Range, Built-In Oven, Dishwasher, Garage Control(s), Microwave, Refrigerator, Washer/Dryer
Laundry In Basement, Upper Level
Exterior
Garage Double Garage Attached
Garage Spaces 400.0
Garage Description Double Garage Attached
Fence None
Community Features Park, Playground, Schools Nearby, Shopping Nearby, Sidewalks
Roof Type Asphalt Shingle
Porch Deck
Lot Frontage 29.99
Total Parking Spaces 4
Building
Lot Description See Remarks
Foundation Poured Concrete
Architectural Style 2 Storey
Level or Stories Two
Structure Type Stone,Stucco,Wood Siding
Others
Restrictions None Known
Ownership Other
Read Less
Want to know what your home might be worth? Contact us for a FREE valuation!

Our team is ready to help you sell your home for the highest possible price ASAP






