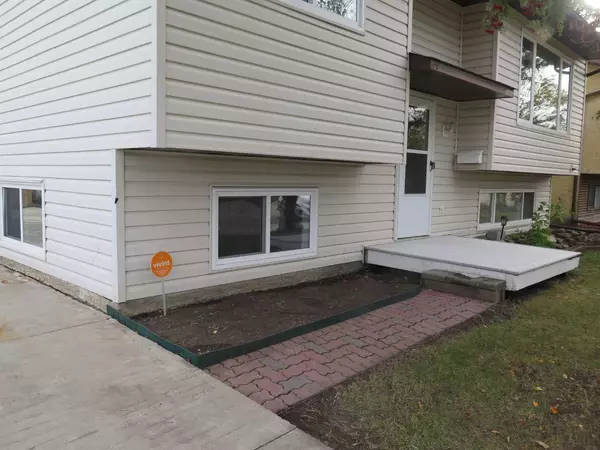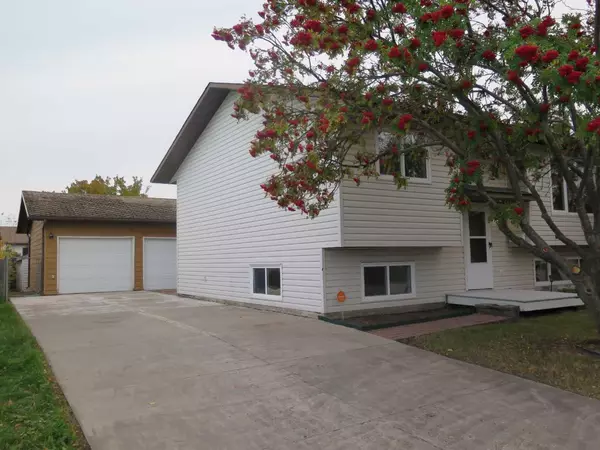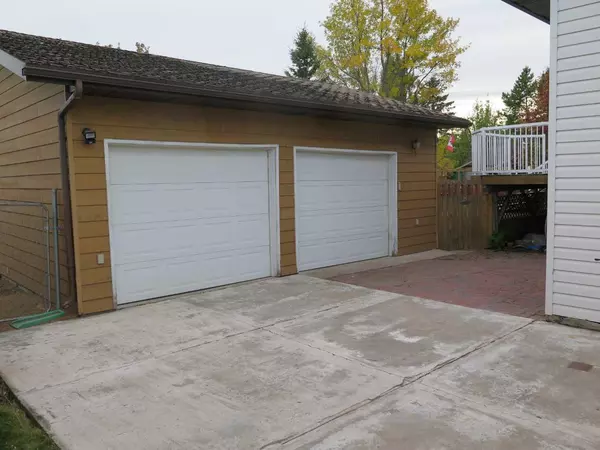$339,000
$349,000
2.9%For more information regarding the value of a property, please contact us for a free consultation.
9305 71 AVE Grande Prairie, AB T8V 6E2
4 Beds
3 Baths
1,046 SqFt
Key Details
Sold Price $339,000
Property Type Single Family Home
Sub Type Detached
Listing Status Sold
Purchase Type For Sale
Square Footage 1,046 sqft
Price per Sqft $324
Subdivision Patterson Place
MLS® Listing ID A2169655
Sold Date 10/22/24
Style Bi-Level
Bedrooms 4
Full Baths 2
Half Baths 1
Originating Board Grande Prairie
Year Built 1981
Annual Tax Amount $3,914
Tax Year 2024
Lot Size 6,098 Sqft
Acres 0.14
Property Description
Welcome to your new home in Patterson Place. This 1046 sq/ft bi-level has two bedrooms up & two bedrooms down. A large open fully tiled kitchen providing access to a 2-tiered deck with a natural gas BBQ and a fabulous, fenced back yard with mature vegetation & a firepit. The primary bedroom has a walk-in closet and a 2-piece bathroom. The living room has gorgeous hardwood flooring. Downstairs you will find a nice rumpus room with a gas stove, two additional good-sized bedrooms and a large 3-piece bathroom. Finally, a fully finished & heated 23’ X 25’ garage to store your vehicles & recreational vehicles.
Location
Province AB
County Grande Prairie
Zoning RG
Direction N
Rooms
Other Rooms 1
Basement Finished, Full
Interior
Interior Features Vinyl Windows
Heating Central
Cooling None
Flooring Carpet, Hardwood, Laminate, Tile
Appliance Garburator, Gas Stove, Gas Water Heater, Microwave, Oven, Range Hood, Refrigerator, Washer/Dryer
Laundry In Basement
Exterior
Garage Double Garage Detached, Parking Pad
Garage Spaces 2.0
Garage Description Double Garage Detached, Parking Pad
Fence Fenced
Community Features Other, Park, Schools Nearby
Roof Type Asphalt Shingle
Porch Deck
Lot Frontage 55.78
Total Parking Spaces 3
Building
Lot Description Back Yard, City Lot, Fruit Trees/Shrub(s), Front Yard, Lawn, Landscaped, Many Trees, Private, Waterfront
Foundation Poured Concrete
Architectural Style Bi-Level
Level or Stories Two
Structure Type Concrete,Vinyl Siding,Wood Frame
Others
Restrictions None Known
Tax ID 91977575
Ownership Private
Read Less
Want to know what your home might be worth? Contact us for a FREE valuation!

Our team is ready to help you sell your home for the highest possible price ASAP






