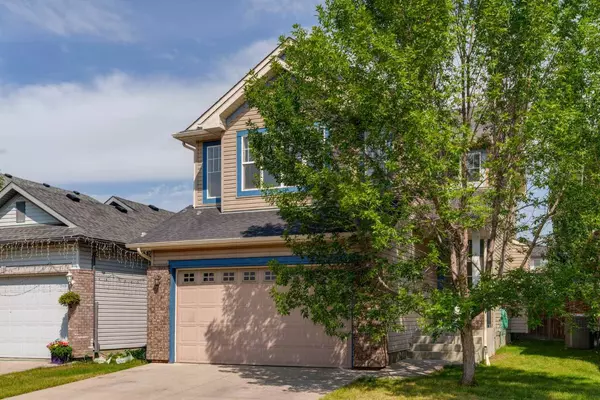$646,500
$659,900
2.0%For more information regarding the value of a property, please contact us for a free consultation.
140 Bridlemeadows Common SW Calgary, AB T2Y4V3
4 Beds
4 Baths
1,739 SqFt
Key Details
Sold Price $646,500
Property Type Single Family Home
Sub Type Detached
Listing Status Sold
Purchase Type For Sale
Square Footage 1,739 sqft
Price per Sqft $371
Subdivision Bridlewood
MLS® Listing ID A2157422
Sold Date 10/22/24
Style 2 Storey
Bedrooms 4
Full Baths 3
Half Baths 1
Originating Board Calgary
Year Built 2005
Annual Tax Amount $3,888
Tax Year 2024
Lot Size 4,144 Sqft
Acres 0.1
Property Description
*Back on market due to buyers financing falling through* Welcome home to this beautiful two storey home located on a quiet cul-de-sac in the desirable community of Bridlewood just steps away from a green space and park. Upon entrance you are greeted by a home filled with an abundant amount of natural light with large windows and 9' ceilings. A spacious foyer with built in bench leads into the open concept kitchen, living and dining area with gleaming hardwood flooring. The kitchen features a raised breakfast bar with a walk through pantry and desk area. The living room is spacious and practical and features a gas fireplace. The dining area has 10' ceilings and is flooded by natural light on three sides. Upstairs you have an enormous bonus room with vaulted ceilings. Additionally upstairs is your spacious primary bedroom with 5 piece ensuite featuring a double vanity, soaker tub stand up shower and a walk in closet. Completing the upper level are two more bedrooms and a 4 piece bathroom. The basement comes fully developed with a large recreation room fitting for a variety of different uses, an additional 4th bedroom, a good sized den area with a window and an additional 4 piece bathroom. Park inside your double attached insulated garage with additional space for parking to be had on your driveway. The backyard is fully fenced and features an incredible deck perfect for enjoying time outside on those warm summer nights.
Location
Province AB
County Calgary
Area Cal Zone S
Zoning R-1N
Direction S
Rooms
Other Rooms 1
Basement Finished, Full
Interior
Interior Features High Ceilings, Laminate Counters, Vaulted Ceiling(s), Vinyl Windows
Heating Forced Air
Cooling None
Flooring Carpet, Hardwood, Linoleum
Fireplaces Number 1
Fireplaces Type Gas
Appliance Dishwasher, Electric Stove, Garage Control(s), Microwave, Refrigerator, Washer/Dryer, Window Coverings
Laundry Main Level
Exterior
Garage Double Garage Attached, Driveway, Garage Door Opener, Garage Faces Front
Garage Spaces 2.0
Garage Description Double Garage Attached, Driveway, Garage Door Opener, Garage Faces Front
Fence Fenced
Community Features Park, Playground, Schools Nearby, Shopping Nearby
Roof Type Asphalt
Porch Deck, Rear Porch
Lot Frontage 34.12
Exposure S
Total Parking Spaces 4
Building
Lot Description Back Yard, Front Yard, Lawn, Interior Lot, Landscaped, Level, Rectangular Lot
Foundation Poured Concrete
Architectural Style 2 Storey
Level or Stories Two
Structure Type Vinyl Siding,Wood Frame
Others
Restrictions None Known
Ownership Private
Read Less
Want to know what your home might be worth? Contact us for a FREE valuation!

Our team is ready to help you sell your home for the highest possible price ASAP






