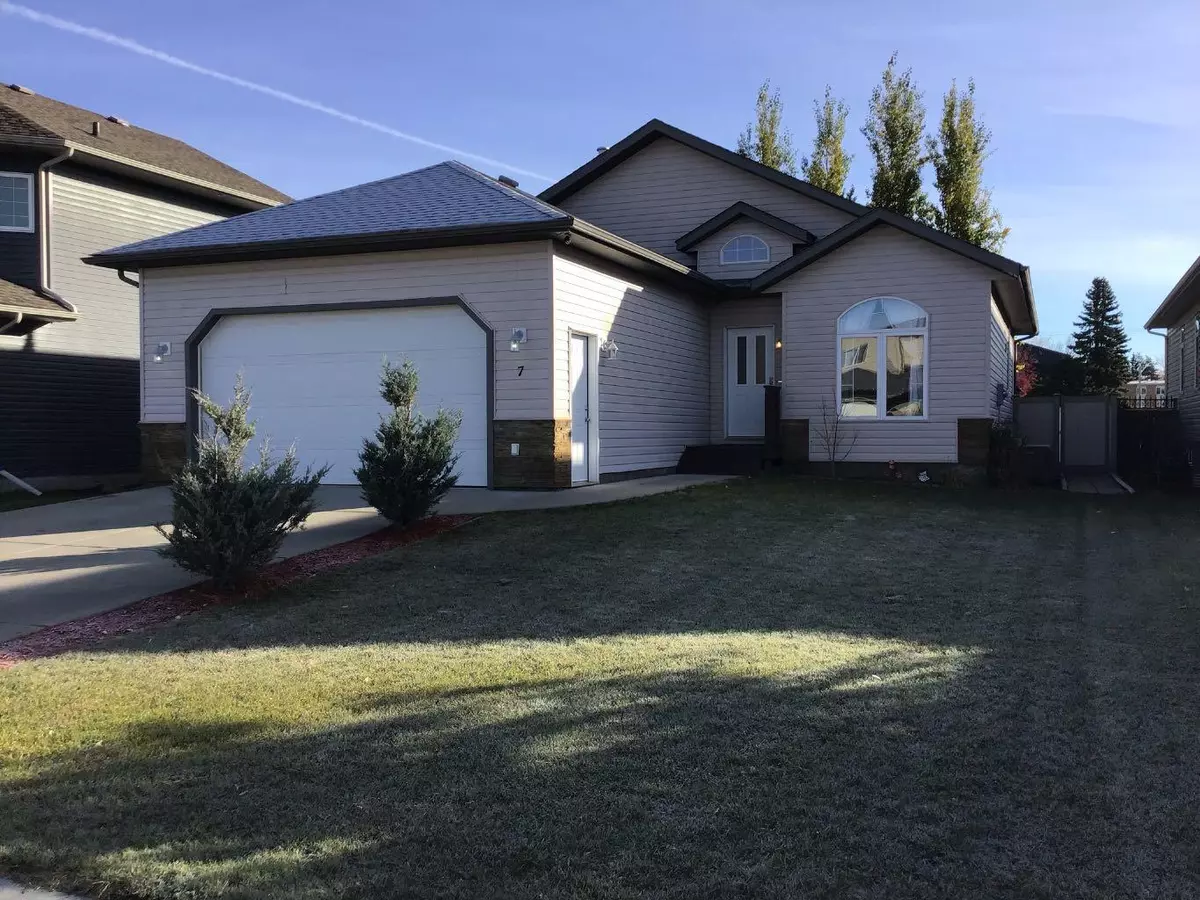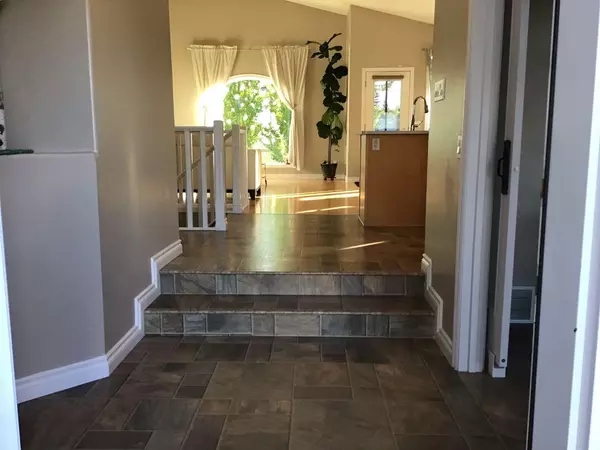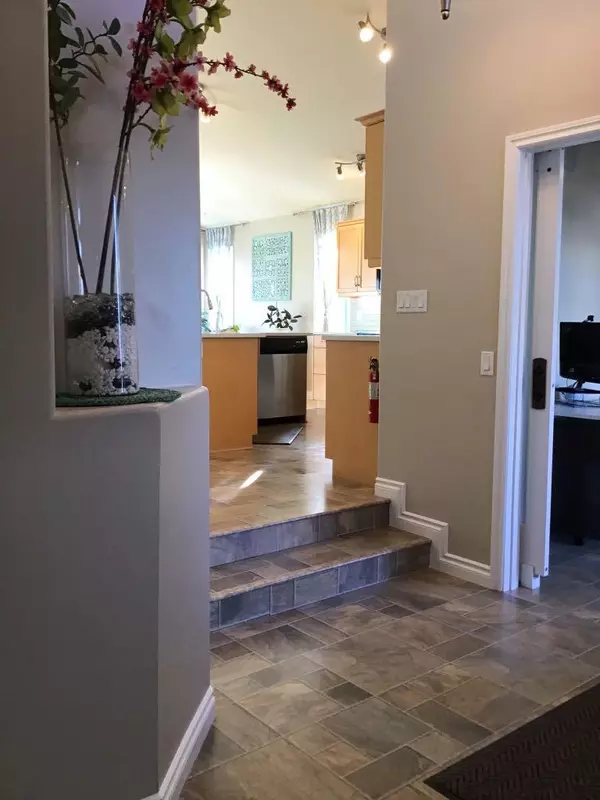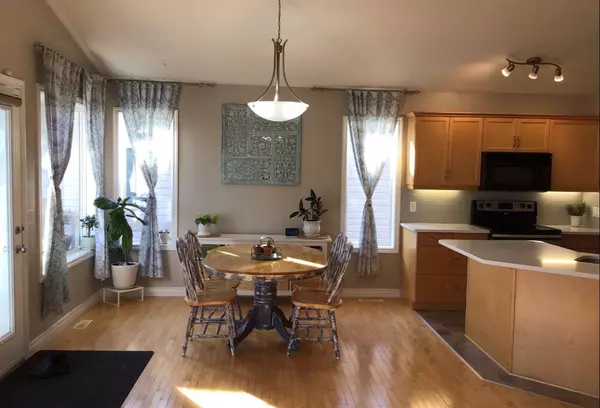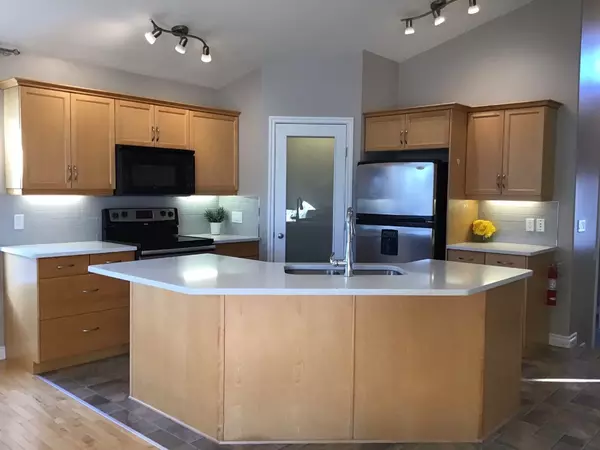$445,000
$449,900
1.1%For more information regarding the value of a property, please contact us for a free consultation.
7 Cedar HTS Whitecourt, AB T7S 0A4
3 Beds
3 Baths
1,318 SqFt
Key Details
Sold Price $445,000
Property Type Single Family Home
Sub Type Detached
Listing Status Sold
Purchase Type For Sale
Square Footage 1,318 sqft
Price per Sqft $337
MLS® Listing ID A2169318
Sold Date 10/21/24
Style Bungalow
Bedrooms 3
Full Baths 3
Originating Board Alberta West Realtors Association
Year Built 2007
Annual Tax Amount $4,032
Tax Year 2024
Lot Size 6,565 Sqft
Acres 0.15
Lot Dimensions 15.57 meters wide by 39.17 meters long
Property Description
Charming Bungalow in Prime Location Discover this 1,318 st bungalow situated on the hill in Whitecourt - offering a perfect blend of comfort and convenience. This 3-bedroom home features a dedicated office space 3 Well appointed bathrooms, ensuring plenty of room for family living. All the bedrooms are a good size. Step inside to find a thoughtfully designed layout that includes a front office, main floor laundry, and an abundance of cabinetry in the kitchen. The heart of the home boasts elegant quartz countertops, a stylish backsplash, and a spacious walk-in pantry. This plan is open and modern with vaulted ceiling and plenty of natural light, making it open and airy.
The primary suite is a generous size featuring a walk-in closet and a 3-pcs ensuite bathroom. Main floor laundry with laundry sink. The fully developed basement adds even more value, with an expansive bedroom, another 4 – pcs bathroom, a cozy family room, and a recreation space perfect for family gatherings or entertainment. The property is beautifully enclosed with great vinyl fencing, the large lot with over 6565 sf, offers a deck, garden boxes and shed. The garden doors leading from the eat in kitchen to the deck, making it conveniently located for barbecuing. An attached front heated garage equipped with shelving and cabinet space provides both storage and convenience. Enjoy the good-sized backyard with back-alley access would easily house your RV or Boat if you wish, making this home perfect for families. Built in 2008, it combines modern amenities with a welcoming atmosphere. This fantastic family home comes complete with all appliances, central vac and attachments, central air conditioning, a shed, and window coverings. Don’t miss your chance to make this lovely house your new home ! Close to 3 schools, hospital, parks, & walking trails. This is a well Loved home. Nothing to do here but move in and enjoy.
Location
Province AB
County Woodlands County
Zoning R-1C
Direction NW
Rooms
Other Rooms 1
Basement Finished, Full
Interior
Interior Features Central Vacuum, Closet Organizers, High Ceilings, Kitchen Island, No Animal Home, No Smoking Home, Open Floorplan, Pantry, Quartz Counters, Recessed Lighting, Storage, Vinyl Windows, Walk-In Closet(s)
Heating Forced Air, Natural Gas
Cooling Central Air
Flooring Carpet, Hardwood, Laminate
Appliance Central Air Conditioner, Dishwasher, Electric Stove, Garage Control(s), Microwave, Refrigerator, Washer/Dryer, Window Coverings
Laundry Main Level
Exterior
Garage Alley Access, Concrete Driveway, Double Garage Attached, Garage Door Opener, Heated Garage
Garage Spaces 2.0
Garage Description Alley Access, Concrete Driveway, Double Garage Attached, Garage Door Opener, Heated Garage
Fence Fenced
Community Features Airport/Runway, Fishing, Golf, Lake, Park, Playground, Pool, Schools Nearby, Sidewalks, Street Lights, Walking/Bike Paths
Roof Type Asphalt Shingle
Porch Deck
Lot Frontage 51.0
Total Parking Spaces 4
Building
Lot Description Back Lane, City Lot, Cul-De-Sac, Few Trees, Front Yard, Lawn, Low Maintenance Landscape, Landscaped, Level, Street Lighting
Foundation ICF Block
Architectural Style Bungalow
Level or Stories One
Structure Type Vinyl Siding
Others
Restrictions None Known
Tax ID 56949746
Ownership Private
Read Less
Want to know what your home might be worth? Contact us for a FREE valuation!

Our team is ready to help you sell your home for the highest possible price ASAP


