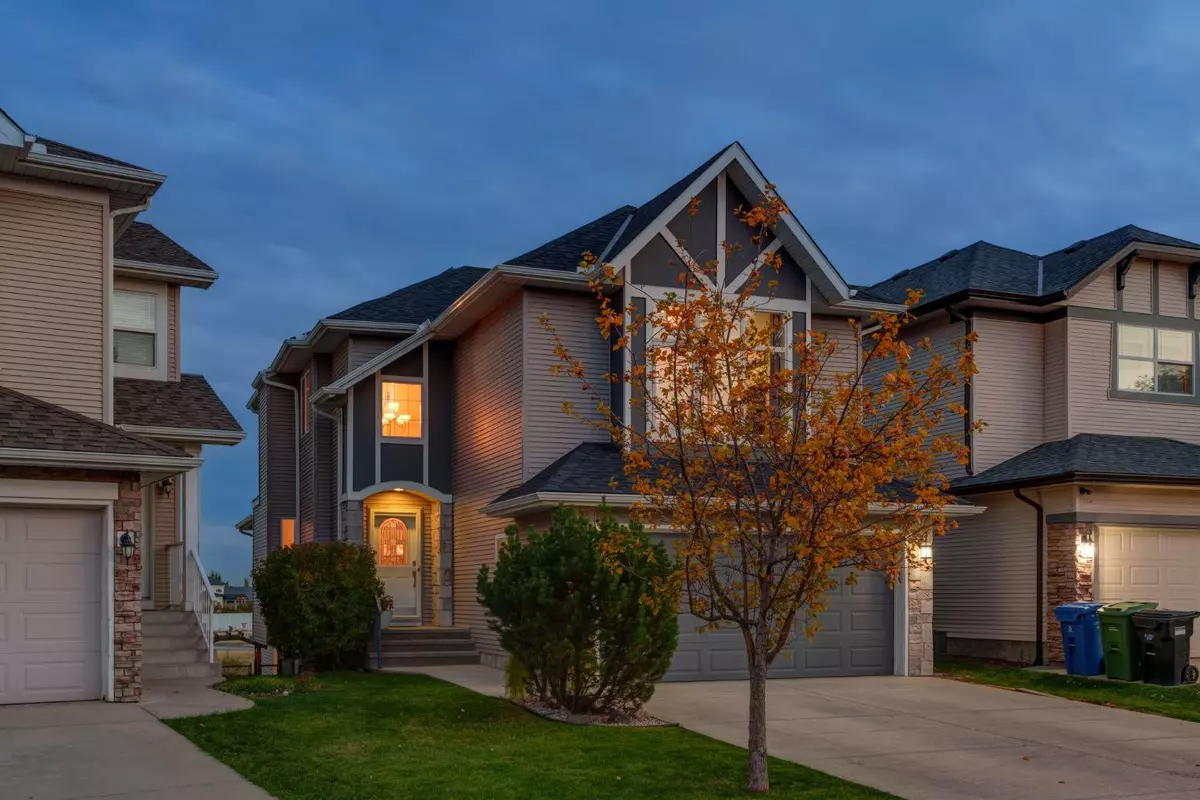$961,000
$935,000
2.8%For more information regarding the value of a property, please contact us for a free consultation.
110 Springborough PT SW Calgary, AB T3H 5T5
6 Beds
4 Baths
2,114 SqFt
Key Details
Sold Price $961,000
Property Type Single Family Home
Sub Type Detached
Listing Status Sold
Purchase Type For Sale
Square Footage 2,114 sqft
Price per Sqft $454
Subdivision Springbank Hill
MLS® Listing ID A2172929
Sold Date 10/18/24
Style 2 Storey
Bedrooms 6
Full Baths 3
Half Baths 1
Originating Board Calgary
Year Built 2004
Annual Tax Amount $5,840
Tax Year 2024
Lot Size 4,187 Sqft
Acres 0.1
Property Description
OPEN HOUSE – Sat October 19 (1-3pm) LOCATION ALERT! An ideal FAMILY HOME, on a quiet cul de sac, backing a green space with a BRIGHT southern exposure and a short walk to Griffith Woods School and Ernest Manning HS…. and the Westside Rec Centre and West LRT at 69th – YES! This is the home and location which will please the whole family. This two storey walkout has enjoyed a number of GORGEOUS renovations and offers 2965 sq ft of living space over three levels. On arrival you will fall in love with the Great Room… the living area enjoys a vaulted ceiling and a wall of stone – STRIKING! The kitchen has been FULLY RENOVATED (2022) and is the dream… white quartz countertops, new s/s appliances, designer lighting fixtures, a center island breakfast bar and breakfast nook overtop of the green space in back. All of this bathed in the warmth of the sun – WARM & BRIGHT! The main level also enjoys a proper Dining Room, great for seasonal entertaining or family birthdays. Upstairs the primary bedroom is generous in size and features a step-up en suite behind a barn door. SURPRISE… there are 4 additional beds up, two of which feature climb-up bunks and share a “Secret Passage” between the two rooms your younger kids will love. The walkout level has been fully developed providing a large rec room, fitness space, study nook/home office and an additional bed & full bath. All of this on a fantastic lot in Springborough, a family friendly cul de sac and backing a green space! PLUS… a new furnace & Central A/C in 2022 and a new roof in 2016!
Location
Province AB
County Calgary
Area Cal Zone W
Zoning R-G
Direction N
Rooms
Other Rooms 1
Basement Finished, Full, Walk-Out To Grade
Interior
Interior Features Breakfast Bar, Central Vacuum, Kitchen Island, No Smoking Home, Quartz Counters, Walk-In Closet(s)
Heating Forced Air
Cooling Central Air
Flooring Carpet, Ceramic Tile, Hardwood
Fireplaces Number 1
Fireplaces Type Gas
Appliance Central Air Conditioner, Dishwasher, Dryer, Electric Stove, Garage Control(s), Microwave, Range Hood, Refrigerator, Washer, Window Coverings
Laundry In Basement, Laundry Room
Exterior
Garage Double Garage Attached, Heated Garage
Garage Spaces 2.0
Garage Description Double Garage Attached, Heated Garage
Fence Fenced
Community Features Park, Playground, Schools Nearby, Shopping Nearby, Walking/Bike Paths
Roof Type Asphalt Shingle
Porch Deck, Patio
Lot Frontage 29.4
Total Parking Spaces 4
Building
Lot Description Backs on to Park/Green Space, Cul-De-Sac, Environmental Reserve, No Neighbours Behind, Rectangular Lot, Views
Foundation Poured Concrete
Architectural Style 2 Storey
Level or Stories Two
Structure Type Stone,Vinyl Siding
Others
Restrictions None Known
Tax ID 95161821
Ownership Private
Read Less
Want to know what your home might be worth? Contact us for a FREE valuation!

Our team is ready to help you sell your home for the highest possible price ASAP






