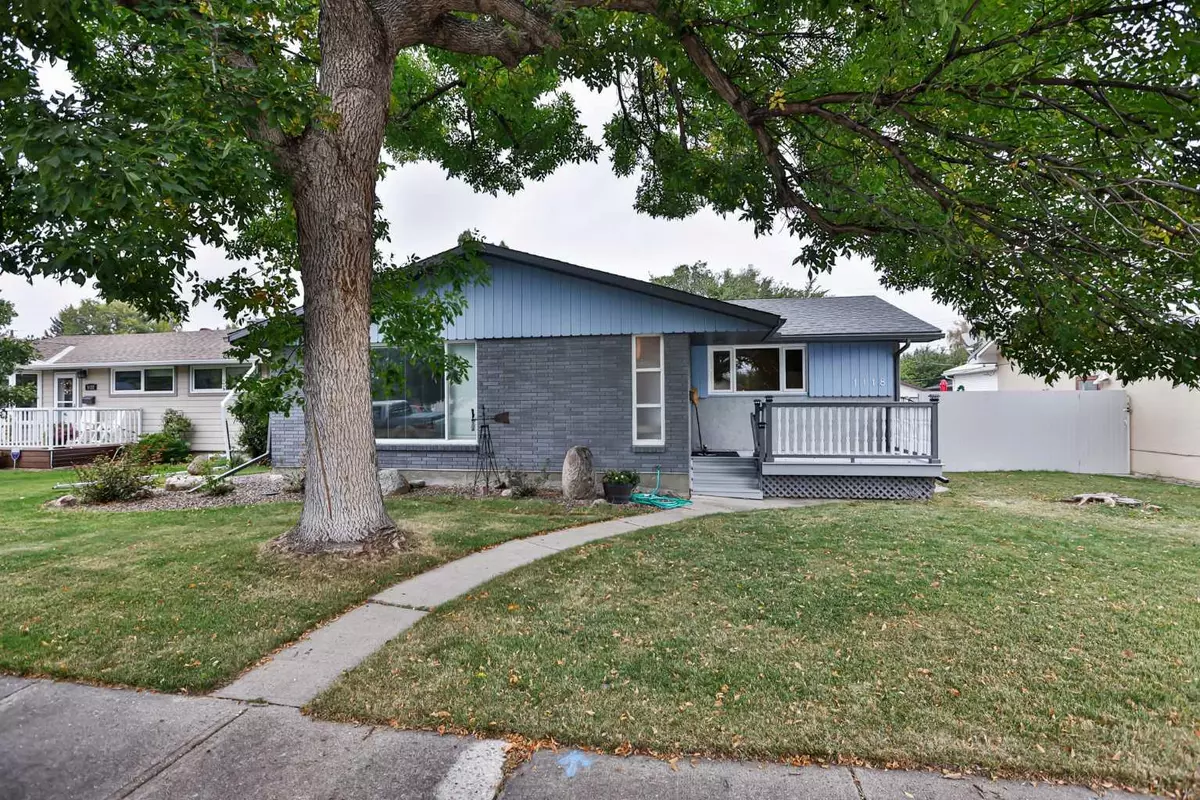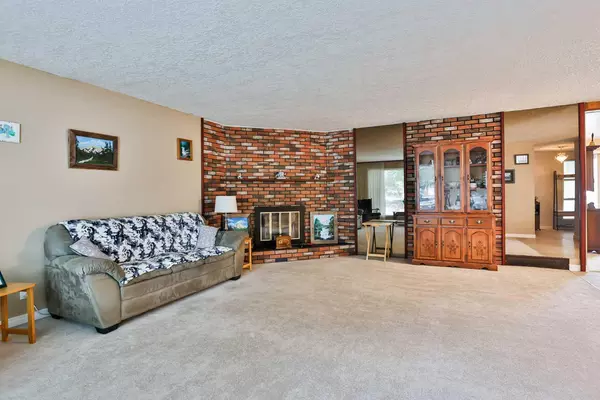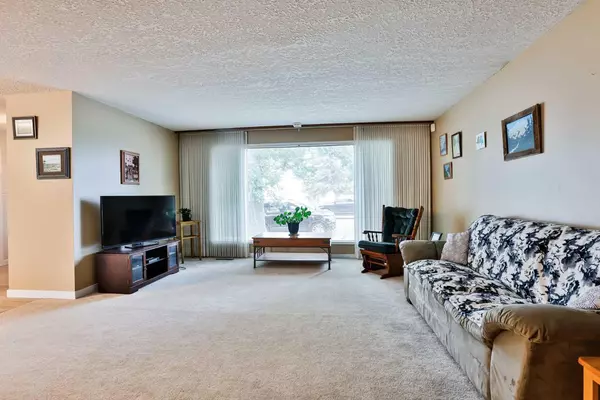$388,900
$389,900
0.3%For more information regarding the value of a property, please contact us for a free consultation.
1118 Lakeland CRES S Lethbridge, AB T1K 3C3
3 Beds
2 Baths
1,263 SqFt
Key Details
Sold Price $388,900
Property Type Single Family Home
Sub Type Detached
Listing Status Sold
Purchase Type For Sale
Square Footage 1,263 sqft
Price per Sqft $307
Subdivision Lakeview
MLS® Listing ID A2165004
Sold Date 10/18/24
Style Bungalow
Bedrooms 3
Full Baths 2
Originating Board Lethbridge and District
Year Built 1960
Annual Tax Amount $3,722
Tax Year 2024
Lot Size 5,773 Sqft
Acres 0.13
Property Description
Discover this delightful 1,249 sq. ft. bungalow, nestled in a peaceful crescent, just moments from Henderson Lake, the golf course, top-rated schools, and an array of southside amenities. Picture yourself enjoying warm evenings on the cozy front porch, greeting friendly neighbors as they stroll by. The beautifully landscaped backyard is a serene retreat, complete with a fruitful Honeycrisp apple tree and a newer detached 24x24 garage, perfect for those who love a spacious workspace with overhead storage and a workbench. Step inside to find a welcoming living room, complete with a charming corner fireplace that seamlessly flows into a bright, generously sized kitchen. The main floor offers two comfortable bedrooms plus a versatile den, along with an updated 4-piece bathroom. Recent updates include new laminate flooring in the kitchen and a new back deck off the den, ideal for outdoor gatherings. The lower level offers abundant space with an oversized bedroom with its own 5-piece bathroom, along with a cozy family room for relaxing nights in. With PVC windows, updated shingles, and so much more, this home offers the perfect blend of character, location and modern comforts.
Location
Province AB
County Lethbridge
Zoning R-L
Direction S
Rooms
Basement Finished, Full
Interior
Interior Features Open Floorplan, Separate Entrance, Storage, Vinyl Windows
Heating Forced Air
Cooling Central Air
Flooring Carpet, Linoleum
Fireplaces Number 1
Fireplaces Type Wood Burning
Appliance See Remarks
Laundry In Basement
Exterior
Garage Double Garage Detached
Garage Spaces 2.0
Garage Description Double Garage Detached
Fence Fenced
Community Features Golf, Lake, Park, Playground, Pool, Schools Nearby, Shopping Nearby, Sidewalks, Street Lights, Walking/Bike Paths
Roof Type Asphalt Shingle
Porch Deck, Front Porch
Lot Frontage 55.0
Total Parking Spaces 2
Building
Lot Description Back Lane, Back Yard, Interior Lot, Landscaped
Foundation Poured Concrete
Architectural Style Bungalow
Level or Stories One
Structure Type Brick,Stucco,Vinyl Siding,Wood Frame,Wood Siding
Others
Restrictions None Known
Tax ID 91610475
Ownership Private
Read Less
Want to know what your home might be worth? Contact us for a FREE valuation!

Our team is ready to help you sell your home for the highest possible price ASAP






