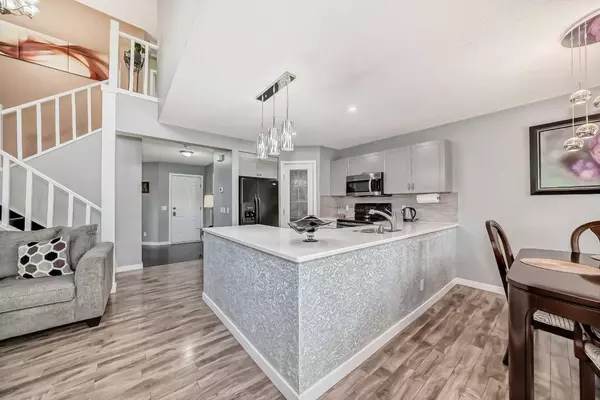$554,000
$569,900
2.8%For more information regarding the value of a property, please contact us for a free consultation.
20 Canoe Close SW Airdrie, AB T4B 2N3
3 Beds
4 Baths
1,404 SqFt
Key Details
Sold Price $554,000
Property Type Single Family Home
Sub Type Semi Detached (Half Duplex)
Listing Status Sold
Purchase Type For Sale
Square Footage 1,404 sqft
Price per Sqft $394
Subdivision Canals
MLS® Listing ID A2161817
Sold Date 10/17/24
Style 2 Storey,Side by Side
Bedrooms 3
Full Baths 2
Half Baths 2
Originating Board Calgary
Year Built 2001
Annual Tax Amount $2,884
Tax Year 2024
Lot Size 3,750 Sqft
Acres 0.09
Property Description
Step into an incredible opportunity to own a modern starter home in the welcoming and secure community of Airdrie. This home features three spacious bedrooms, three well-appointed bathrooms, and a double attached garage, all nestled in one of the town's most sought-after cul-de-sacs!
Imagine hosting BBQs with your loved ones on the expansive two-tiered deck, complete with built-in seating—perfect for gatherings. The fenced yard offers a safe haven for your pets and children to play freely. The basement is fully finished with a touch of class, showcasing true pride of ownership. This elegant space is perfect for entertaining, a home office, or creating your own personal retreat.
Upstairs, you'll be amazed by the designer colors that flow throughout, complemented by porcelain floors and upgraded laminate. The chef's kitchen is a dream, boasting a fantastic appliance package, island, eating bar, and a convenient corner pantry. The family room is a showstopper with its vaulted ceilings, a stunning rock gas fireplace, and three surrounding windows that flood the space with natural light.
Pride of ownership shines through every corner of this home. You won’t be disappointed! Could 20 Canoe Close be your next home? THIS WILL NOT LAST LONG! HURRY!
Location
Province AB
County Airdrie
Zoning R2
Direction S
Rooms
Other Rooms 1
Basement Finished, Full
Interior
Interior Features High Ceilings, No Smoking Home, Open Floorplan, Pantry, Quartz Counters, See Remarks, Storage
Heating Forced Air, Natural Gas
Cooling Central Air
Flooring Carpet, Ceramic Tile, Laminate
Fireplaces Number 1
Fireplaces Type Family Room, Gas
Appliance Dishwasher, Dryer, Electric Stove, Garage Control(s), Microwave Hood Fan, Refrigerator, Washer, Window Coverings
Laundry Laundry Room, Main Level
Exterior
Garage Double Garage Attached
Garage Spaces 2.0
Garage Description Double Garage Attached
Fence Fenced
Community Features Park, Playground, Schools Nearby, Shopping Nearby, Sidewalks, Street Lights, Walking/Bike Paths
Roof Type Asphalt
Porch Balcony(s), Deck, Other
Lot Frontage 11.43
Exposure S
Total Parking Spaces 4
Building
Lot Description Landscaped, Private, Rectangular Lot
Foundation Poured Concrete
Architectural Style 2 Storey, Side by Side
Level or Stories Two
Structure Type Concrete,See Remarks,Vinyl Siding
Others
Restrictions None Known
Tax ID 93023144
Ownership Private
Read Less
Want to know what your home might be worth? Contact us for a FREE valuation!

Our team is ready to help you sell your home for the highest possible price ASAP






