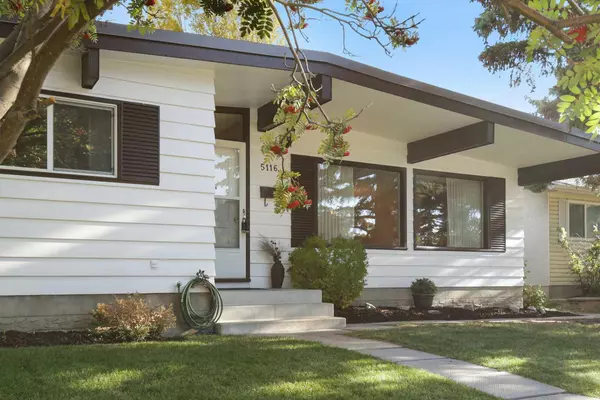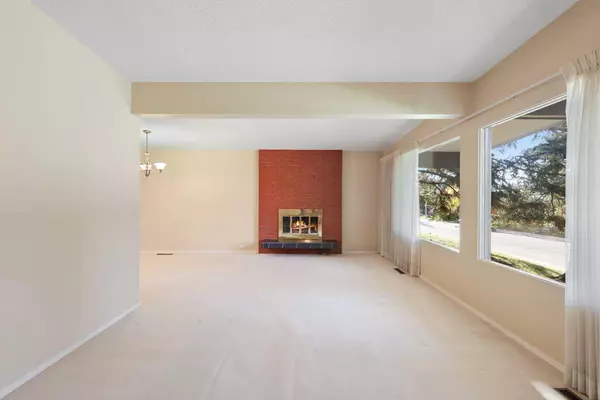$739,700
$700,000
5.7%For more information regarding the value of a property, please contact us for a free consultation.
5116 48 ST NW Calgary, AB T3A 0S9
4 Beds
2 Baths
1,127 SqFt
Key Details
Sold Price $739,700
Property Type Single Family Home
Sub Type Detached
Listing Status Sold
Purchase Type For Sale
Square Footage 1,127 sqft
Price per Sqft $656
Subdivision Varsity
MLS® Listing ID A2170839
Sold Date 10/17/24
Style Bungalow
Bedrooms 4
Full Baths 2
Originating Board Calgary
Year Built 1966
Annual Tax Amount $3,865
Tax Year 2024
Lot Size 5,554 Sqft
Acres 0.13
Property Description
Discover this beautifully maintained bungalow, nestled on a quiet street in the sought-after Varsity neighborhood. Lovingly cared for by its original owners, this property offers over 2,000 sq. ft. of thoughtfully designed living space.The main level features a well-appointed kitchen at the heart of the home, showcasing solid oak cabinetry, elegant stone countertops, With ample storage, built-ins, and an inviting breakfast nook, the kitchen is both functional and charming. The spacious living room, highlighted by a large bay window, is filled with natural light and includes a wood-burning brick fireplace—perfect for cozy winter evenings. The main floor also includes a primary bedroom, two additional bedrooms, and a full 4-piece bathroom. The lower level expands your living space with a large, open recreation room, a family room, a bar area, a fourth bedroom, and a 3-piece bathroom. The utility room offers laundry facilities and extra storage space. Step outside to your private, fenced backyard—a true oasis with a patio area perfect for outdoor entertaining and a generous green space for play. A double detached garage, accessed by a wide paved alley, completes this outstanding home. This home is a rare find in a fantastic location—don’t miss your chance to make it your own!
Location
Province AB
County Calgary
Area Cal Zone Nw
Zoning R-CG
Direction W
Rooms
Basement Finished, Full
Interior
Interior Features Bar, Built-in Features, Stone Counters, Storage
Heating Forced Air
Cooling None
Flooring Carpet, Hardwood
Fireplaces Number 1
Fireplaces Type Brick Facing, Wood Burning
Appliance Dishwasher, Dryer, Electric Stove, Microwave, Range Hood, Refrigerator, Washer, Window Coverings
Laundry In Basement
Exterior
Garage Double Garage Detached
Garage Spaces 2.0
Garage Description Double Garage Detached
Fence Fenced
Community Features Golf, Park, Playground, Schools Nearby, Shopping Nearby, Sidewalks, Street Lights, Tennis Court(s), Walking/Bike Paths
Roof Type Asphalt Shingle
Porch Front Porch, Patio, Rear Porch
Lot Frontage 50.04
Total Parking Spaces 4
Building
Lot Description Back Lane, Back Yard, Front Yard, Landscaped, Rectangular Lot
Foundation Poured Concrete
Architectural Style Bungalow
Level or Stories One
Structure Type Vinyl Siding
Others
Restrictions None Known
Tax ID 95495151
Ownership Private
Read Less
Want to know what your home might be worth? Contact us for a FREE valuation!

Our team is ready to help you sell your home for the highest possible price ASAP






