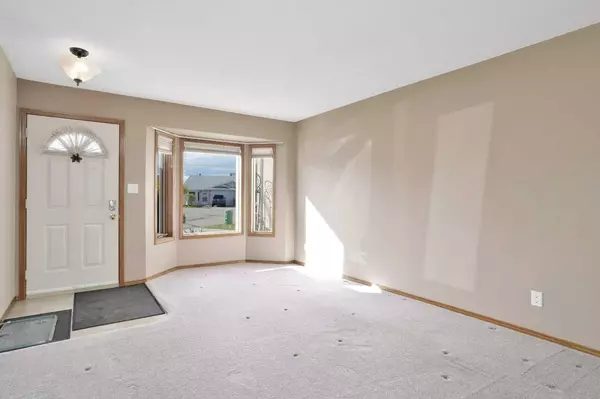$212,000
$219,900
3.6%For more information regarding the value of a property, please contact us for a free consultation.
6013 58A ST Rocky Mountain House, AB T4T 1M3
1 Bed
1 Bath
902 SqFt
Key Details
Sold Price $212,000
Property Type Townhouse
Sub Type Row/Townhouse
Listing Status Sold
Purchase Type For Sale
Square Footage 902 sqft
Price per Sqft $235
MLS® Listing ID A2170803
Sold Date 10/17/24
Style Bungalow
Bedrooms 1
Full Baths 1
HOA Fees $25
HOA Y/N 1
Originating Board Central Alberta
Year Built 1992
Annual Tax Amount $1,968
Tax Year 2024
Lot Size 2,893 Sqft
Acres 0.07
Lot Dimensions 17x25x104x28x94x20
Property Description
55+ nicely kept bungalow, located in quiet cul-de-sac in Meadow View Estates. The foyer welcomes you to a front living room with bay window. A U-shaped kitchen adjoining the dining area, offers ample oak cabinets and upgraded stove and dishwasher. Good size bedroom, full bathroom, large den and a laundry/utility room accessing the 12x22, insulated and boarded attached garage. The fully rear 10x22 enclosed patio/sunroom is accessible through patio doors from the den. This space is nicely set up to enjoy friends and family gatherings, or just some quiet quality time. Front flower bed, rear garden and storage shed. This low maintenance property includes Society fees of $300/year for lawn maintenance and $300/year for snow removal. Other recent upgrades include shingles, hot water tank, washer and dryer. Great property made affordable!
Location
Province AB
County Clearwater County
Zoning RL (Low density residenti
Direction W
Rooms
Basement None
Interior
Interior Features Central Vacuum
Heating Boiler, In Floor, Hot Water, Natural Gas
Cooling None
Flooring Carpet, Linoleum
Appliance Dishwasher, Microwave, Refrigerator, Stove(s), Washer/Dryer, Window Coverings
Laundry Main Level
Exterior
Garage Single Garage Attached
Garage Spaces 1.0
Garage Description Single Garage Attached
Fence None
Community Features Other
Utilities Available Electricity Connected, Natural Gas Connected
Amenities Available None
Roof Type Asphalt Shingle
Porch Enclosed, See Remarks
Lot Frontage 17.0
Total Parking Spaces 2
Building
Lot Description Cul-De-Sac
Foundation Slab
Sewer Public Sewer
Water Public
Architectural Style Bungalow
Level or Stories One
Structure Type Stucco,Wood Frame
Others
Restrictions Restrictive Covenant
Tax ID 84834656
Ownership Estate Trust
Read Less
Want to know what your home might be worth? Contact us for a FREE valuation!

Our team is ready to help you sell your home for the highest possible price ASAP






