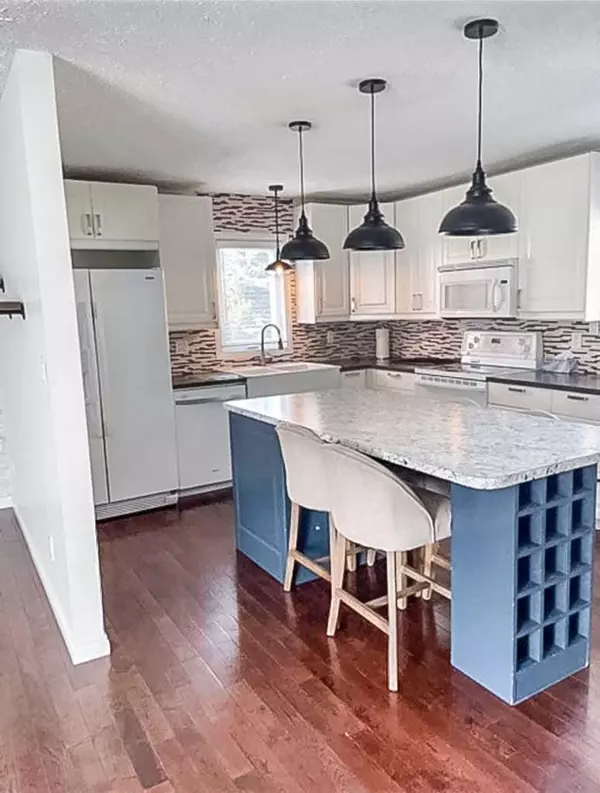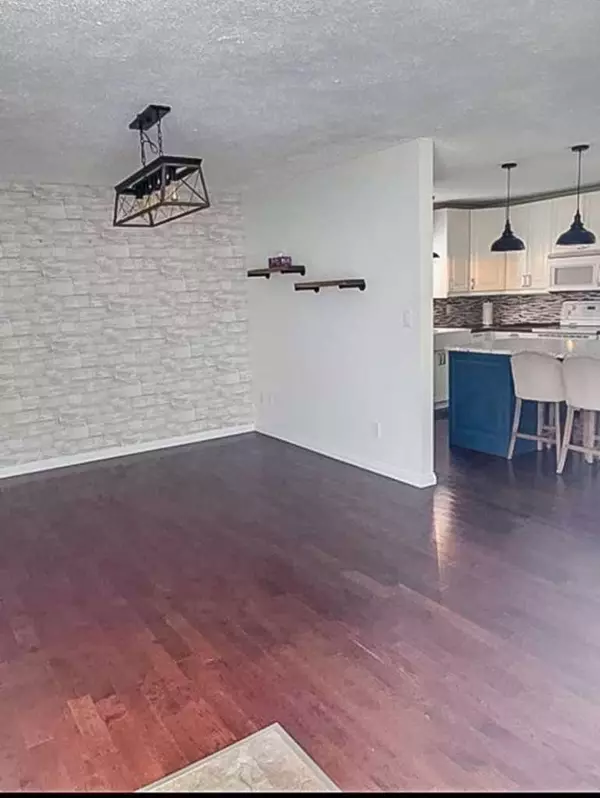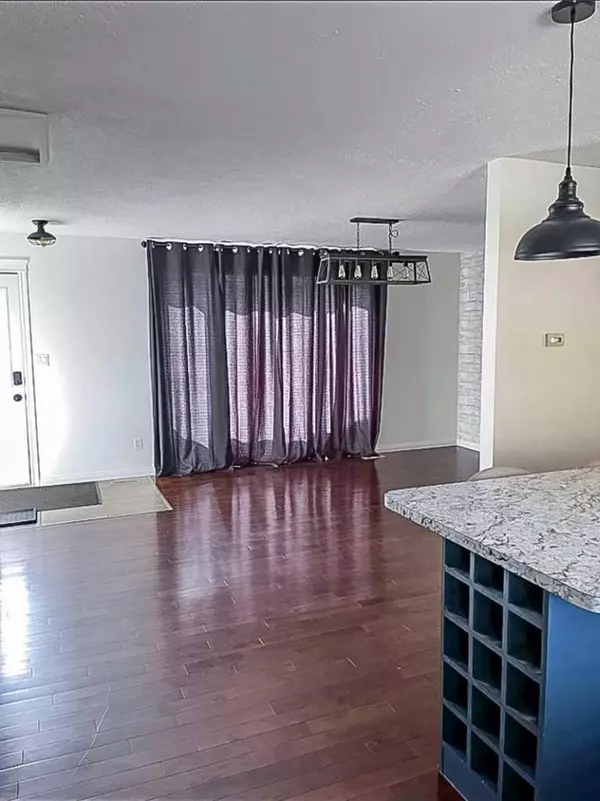$330,000
$334,900
1.5%For more information regarding the value of a property, please contact us for a free consultation.
9805 73 AVE Grande Prairie, AB T8V 4W7
4 Beds
2 Baths
1,018 SqFt
Key Details
Sold Price $330,000
Property Type Single Family Home
Sub Type Detached
Listing Status Sold
Purchase Type For Sale
Square Footage 1,018 sqft
Price per Sqft $324
Subdivision Patterson Place
MLS® Listing ID A2169519
Sold Date 10/17/24
Style 4 Level Split
Bedrooms 4
Full Baths 2
Originating Board Grande Prairie
Year Built 1978
Annual Tax Amount $3,896
Tax Year 2024
Lot Size 6,221 Sqft
Acres 0.14
Property Description
Charming Family Home located in Patterson subdivision Nestled on a quiet street. This 4 Bed 2 bath fully developed home with detached garage, with no rear neighbors will be sure to please. Situated with in walking distance to both Alexander Forbes And New St Patrick's Catholic School, numerous walking/bike baths and conveniently close to Eastlink Center/Coca Cola Center. This home offers open concept between the dining, kitchen, and living room which makes up the main floor. Updated kitchen boasts quartz counter tops and updated flooring. Making our way up a few stairs to the second level which hosts three good sized bedrooms including the master and large bathroom with jet tub. Making our way to the third level you will find a massive family room with another full bathroom. Fourth level has a large bedroom, and finished laundry room. Back yard is south backing allowing natural sun all day long, as well as fully fenced and backs onto greenspace giving you that privacy we all long for. Driveway allows for adequate parking including RV Parking if you wish due to its sheer length/size. And last but certainly not least is the cherry on top is the detached garage! Book your viewing today as this home will please you as soon as you pull up.
Location
Province AB
County Grande Prairie
Zoning RG
Direction S
Rooms
Basement Finished, Full
Interior
Interior Features Kitchen Island, No Smoking Home, Open Floorplan
Heating Forced Air, Natural Gas
Cooling None
Flooring Laminate
Appliance Dishwasher, Dryer, Refrigerator, Stove(s), Washer
Laundry Laundry Room
Exterior
Garage Double Garage Detached
Garage Spaces 1.0
Garage Description Double Garage Detached
Fence Fenced
Community Features Park, Playground, Schools Nearby, Sidewalks, Street Lights, Walking/Bike Paths
Roof Type Asphalt Shingle
Porch Deck, Patio
Lot Frontage 55.78
Total Parking Spaces 6
Building
Lot Description Back Lane, Back Yard, Lawn, No Neighbours Behind, Landscaped
Foundation Poured Concrete
Architectural Style 4 Level Split
Level or Stories 4 Level Split
Structure Type Mixed
Others
Restrictions None Known
Tax ID 91953598
Ownership Other
Read Less
Want to know what your home might be worth? Contact us for a FREE valuation!

Our team is ready to help you sell your home for the highest possible price ASAP






