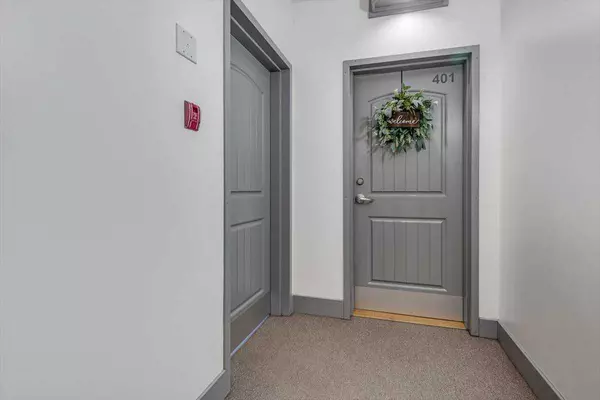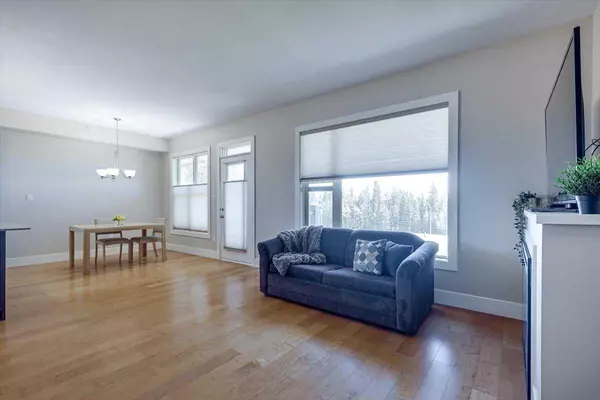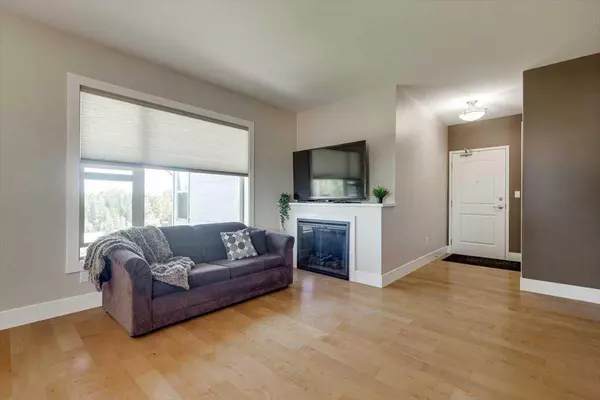$229,500
$235,000
2.3%For more information regarding the value of a property, please contact us for a free consultation.
5901 71 AVE #401 Rocky Mountain House, AB T4T0B3
2 Beds
2 Baths
990 SqFt
Key Details
Sold Price $229,500
Property Type Condo
Sub Type Apartment
Listing Status Sold
Purchase Type For Sale
Square Footage 990 sqft
Price per Sqft $231
Subdivision Rocky Mtn House
MLS® Listing ID A2161420
Sold Date 10/16/24
Style Apartment
Bedrooms 2
Full Baths 2
Condo Fees $462/mo
HOA Fees $462/mo
HOA Y/N 1
Originating Board Central Alberta
Year Built 2011
Annual Tax Amount $2,328
Tax Year 2024
Property Description
Potential for up to 3 parking stalls. This condo offers an executive, low maintenance lifestyle with stunning mountain views. Located on the top floor, this corner unit with no neighbors above provides ultimate privacy and tranquility. The 9 foot ceilings create an open, airy atmosphere. This 2 bedroom, 2-bathroom condo is equipped with high-end features, including granite countertops, stainless steel appliances, laminate flooring, a cozy fireplace and a gas outlet perfect for your barbecue. You'll have access to an exercise room to stay fit, and the building is conveniently close to scenic walking trails and bike path. With in-suite laundry, an elevator and a secure environment, this condo caters to all age groups, offering a comfortable and easy living experience. Relax on your balcony overlooking trees, and enjoy watching the sunrise. Additional 2 titled parking stalls under the parking cover are available (#37 and #48 you may rent for $75 each month or $5,000 each to own).
Location
Province AB
County Clearwater County
Zoning R3
Direction E
Rooms
Other Rooms 1
Interior
Interior Features Breakfast Bar, Closet Organizers, Elevator, Granite Counters, High Ceilings, Kitchen Island, No Smoking Home, Open Floorplan, Pantry, Storage, Vinyl Windows, Walk-In Closet(s)
Heating Combination, In Floor, Hot Water, Natural Gas
Cooling Central Air
Flooring Carpet, Tile
Fireplaces Number 1
Fireplaces Type Electric, Living Room, Mantle
Appliance Dishwasher, Electric Stove, Microwave, Refrigerator, Washer/Dryer
Laundry In Unit
Exterior
Garage Off Street, Stall
Garage Description Off Street, Stall
Community Features Schools Nearby, Shopping Nearby, Sidewalks, Street Lights, Walking/Bike Paths
Amenities Available Elevator(s), Fitness Center, Parking, Snow Removal
Roof Type Asphalt Shingle
Accessibility Accessible Elevator Installed
Porch Balcony(s)
Exposure E
Total Parking Spaces 1
Building
Lot Description Street Lighting
Story 4
Architectural Style Apartment
Level or Stories Single Level Unit
Structure Type Vinyl Siding,Wood Frame
Others
HOA Fee Include Common Area Maintenance,Parking,Professional Management,Sewer,Snow Removal,Trash
Restrictions Call Lister,Pet Restrictions or Board approval Required
Tax ID 84834582
Ownership Private
Pets Description Restrictions
Read Less
Want to know what your home might be worth? Contact us for a FREE valuation!

Our team is ready to help you sell your home for the highest possible price ASAP






