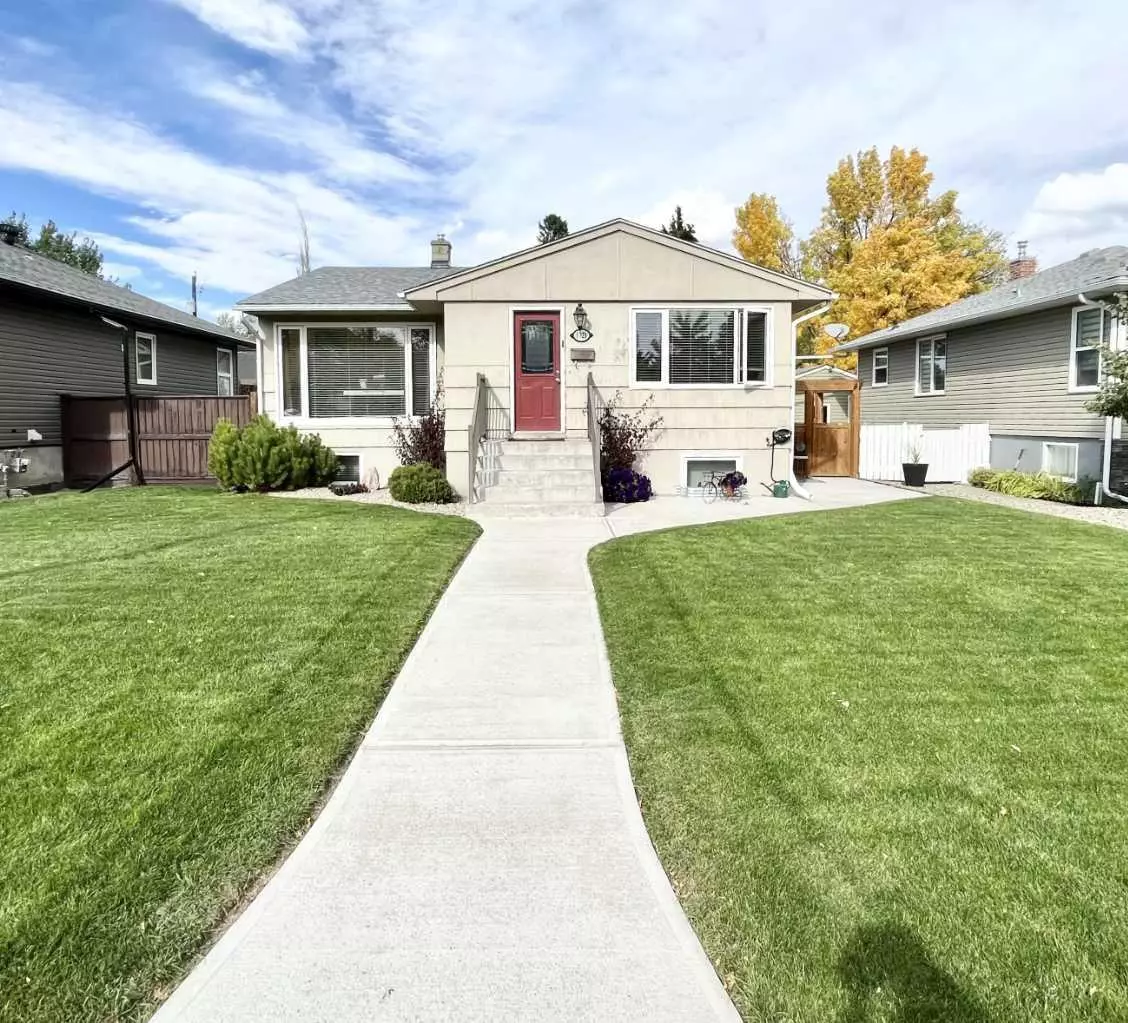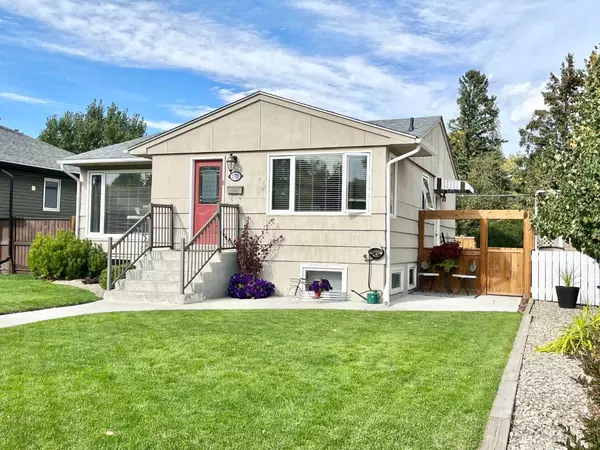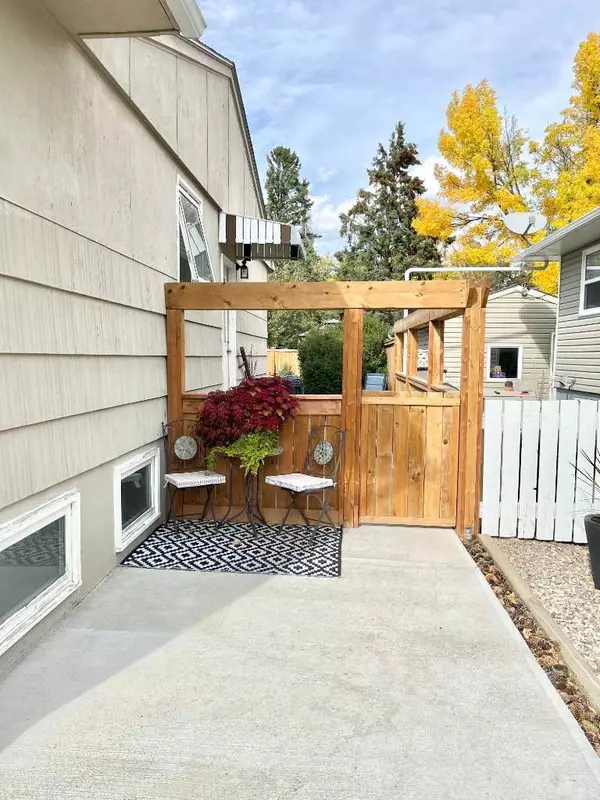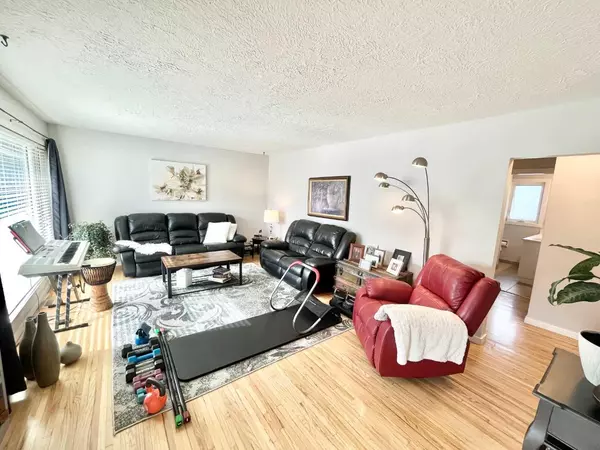$389,000
$389,000
For more information regarding the value of a property, please contact us for a free consultation.
1321 13 AVE S Lethbridge, AB T1K 0R6
4 Beds
2 Baths
1,232 SqFt
Key Details
Sold Price $389,000
Property Type Single Family Home
Sub Type Detached
Listing Status Sold
Purchase Type For Sale
Square Footage 1,232 sqft
Price per Sqft $315
Subdivision Agnes Davidson
MLS® Listing ID A2169646
Sold Date 10/16/24
Style Bungalow
Bedrooms 4
Full Baths 2
Originating Board Lethbridge and District
Year Built 1952
Annual Tax Amount $3,422
Tax Year 2024
Lot Size 5,781 Sqft
Acres 0.13
Property Description
This lovely illegally suited bungalow has seen many updates over the years (please see Supplements)! Although modern updates are plenty, character still abounds. With two bedrooms and a full bath on the main, and two bedrooms and a full bath downstairs, it’s the ideal set up as an investment property or subsidizing your mortgage. This cute south facing home has large windows and plenty of sunlight. Making your way to the back yard you can see the love and care that’s been taken. The lawn is so green and lush…surely you’ll want to walk barefoot to the deck in the back of the yard to enjoy your ice cold drink in the sunshine! Hurry…call your real estate agent to have a look :)
Location
Province AB
County Lethbridge
Zoning R-L
Direction S
Rooms
Basement Finished, Full
Interior
Interior Features Double Vanity, Quartz Counters, Separate Entrance, Vinyl Windows
Heating Forced Air
Cooling Central Air
Flooring Hardwood, Laminate, Linoleum
Appliance Dishwasher, Dryer, Microwave Hood Fan, Refrigerator, Stove(s), Washer
Laundry Common Area, In Basement
Exterior
Garage Single Garage Detached
Garage Spaces 1.0
Garage Description Single Garage Detached
Fence Fenced
Community Features Park, Schools Nearby, Shopping Nearby
Roof Type Asphalt Shingle
Porch Deck, Patio
Lot Frontage 48.0
Total Parking Spaces 1
Building
Lot Description Back Lane, Back Yard, Front Yard, Lawn, Landscaped, Underground Sprinklers, Private
Foundation Poured Concrete
Architectural Style Bungalow
Level or Stories One
Structure Type Shingle Siding,Wood Frame
Others
Restrictions None Known
Tax ID 91501981
Ownership Private
Read Less
Want to know what your home might be worth? Contact us for a FREE valuation!

Our team is ready to help you sell your home for the highest possible price ASAP






