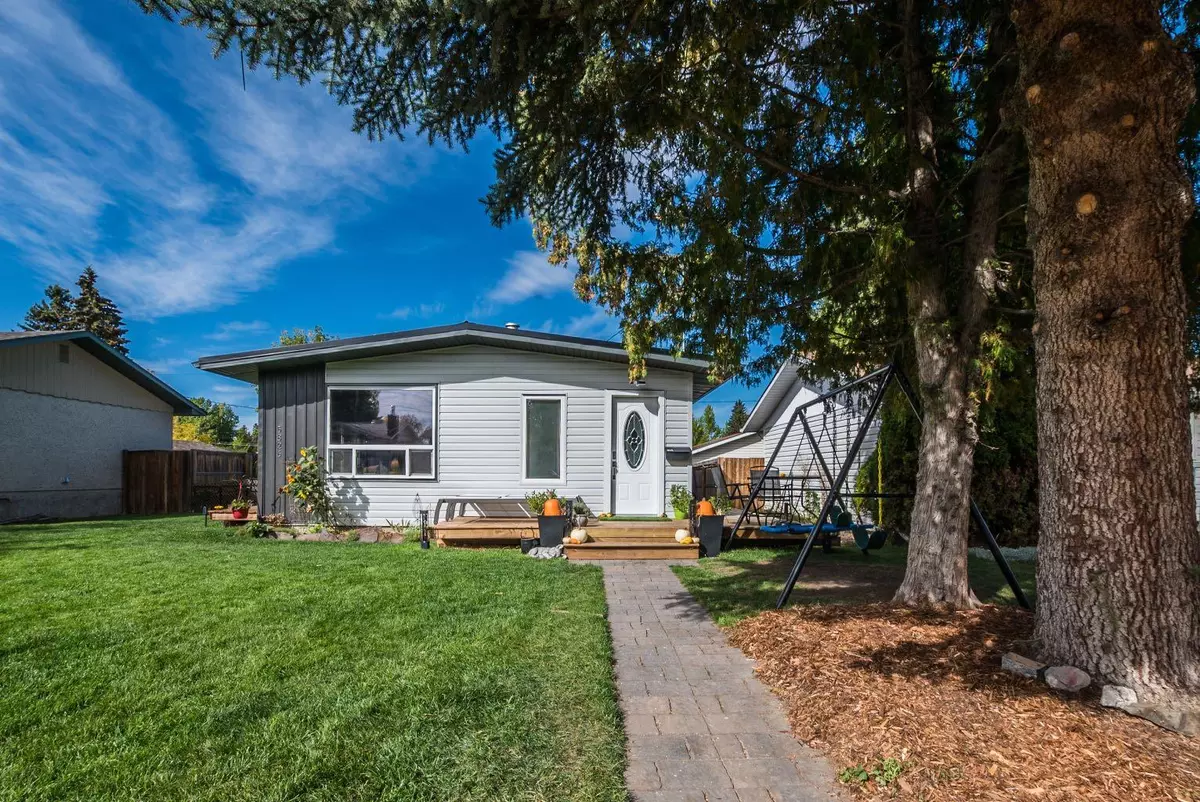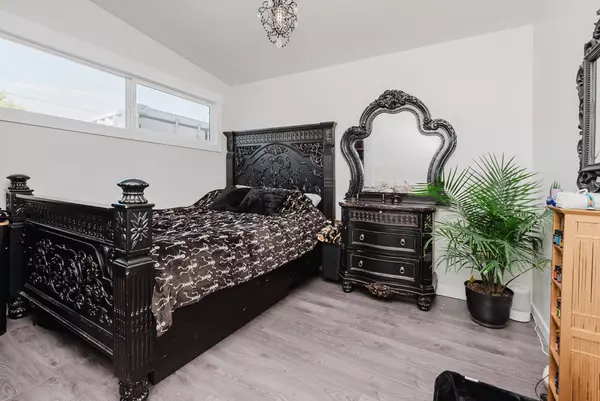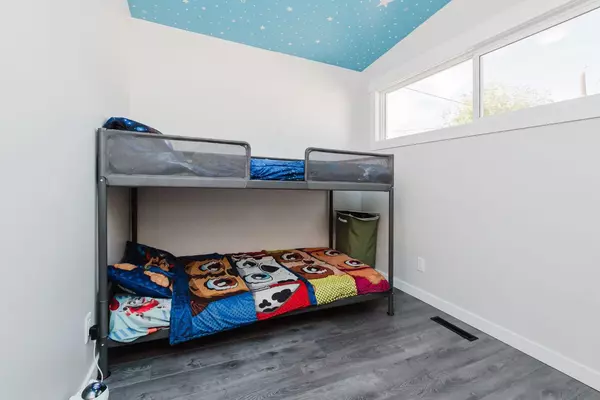$315,000
$315,000
For more information regarding the value of a property, please contact us for a free consultation.
5826 41 Street Crescent Red Deer, AB T4N1B6
3 Beds
1 Bath
991 SqFt
Key Details
Sold Price $315,000
Property Type Single Family Home
Sub Type Detached
Listing Status Sold
Purchase Type For Sale
Square Footage 991 sqft
Price per Sqft $317
Subdivision West Park
MLS® Listing ID A2168892
Sold Date 10/14/24
Style Bungalow
Bedrooms 3
Full Baths 1
Originating Board Central Alberta
Year Built 1959
Annual Tax Amount $2,256
Tax Year 2024
Lot Size 6,000 Sqft
Acres 0.14
Property Description
Beautiful home in a desirable neighborhood in West Park. Close to schools, RDP, parks, shopping, and with quick access to Highway 2, this bungalow sits on a large lot featuring a spacious backyard. Enjoy low-maintenance living with alley access and a detached garage—there’s ample room to park multiple vehicles or even an RV in the back. Inside, you’ll find a fresh renovation that highlights an open-concept floor plan. The living room boasts high ceilings and a large picture window, plenty of natural light. With three bedrooms and a four-piece bath, this house is perfect for a small or growing family. The bedrooms showcase high windows, providing both privacy.
This charming home is ideal for first-time buyers, as a starter home, or for couples looking to downsize. Everything is conveniently located on one floor (with a crawl space below). Don’t miss your chance to make this your new home!
Location
Province AB
County Red Deer
Zoning R1
Direction S
Rooms
Basement Crawl Space, See Remarks
Interior
Interior Features Chandelier
Heating Forced Air
Cooling None
Flooring Laminate, Tile
Appliance Dishwasher, Electric Stove, Range Hood, Refrigerator
Laundry Main Level
Exterior
Garage Single Garage Detached
Garage Spaces 1.0
Garage Description Single Garage Detached
Fence Partial
Community Features Playground, Schools Nearby, Shopping Nearby, Sidewalks
Roof Type Metal
Porch Deck
Lot Frontage 49.97
Total Parking Spaces 1
Building
Lot Description Back Lane, Back Yard, Front Yard, Garden, Low Maintenance Landscape
Foundation Poured Concrete
Architectural Style Bungalow
Level or Stories One
Structure Type Mixed
Others
Restrictions None Known
Tax ID 91432116
Ownership Joint Venture
Read Less
Want to know what your home might be worth? Contact us for a FREE valuation!

Our team is ready to help you sell your home for the highest possible price ASAP






