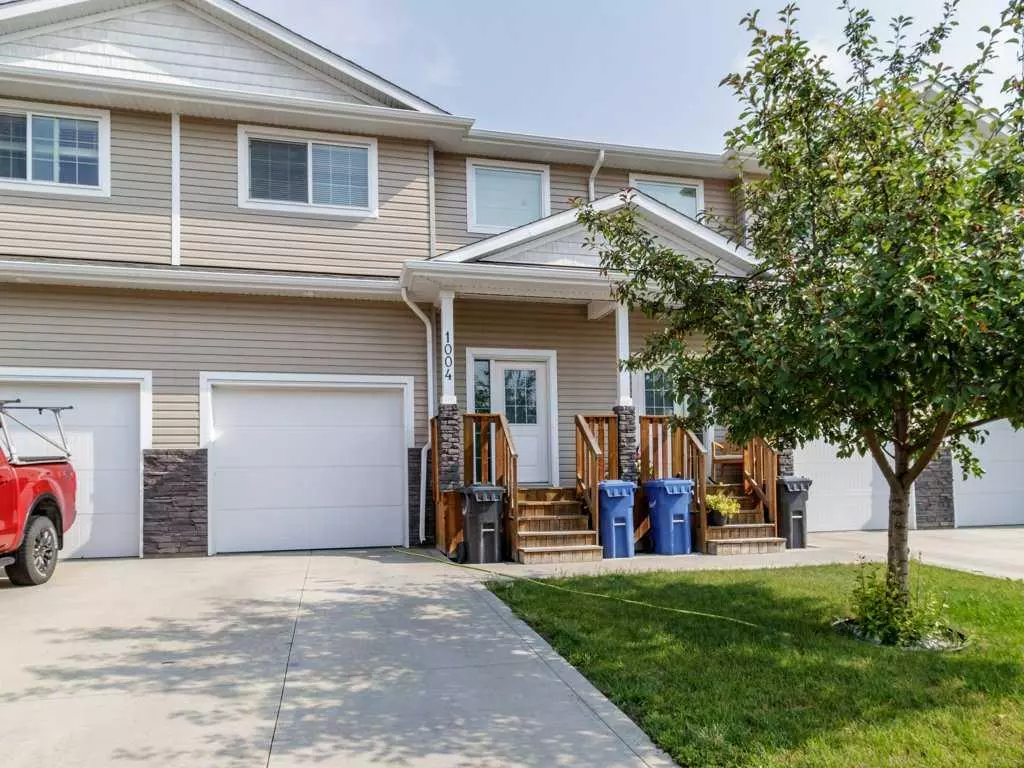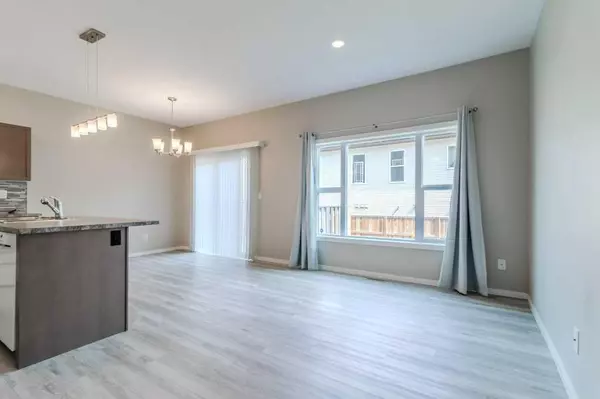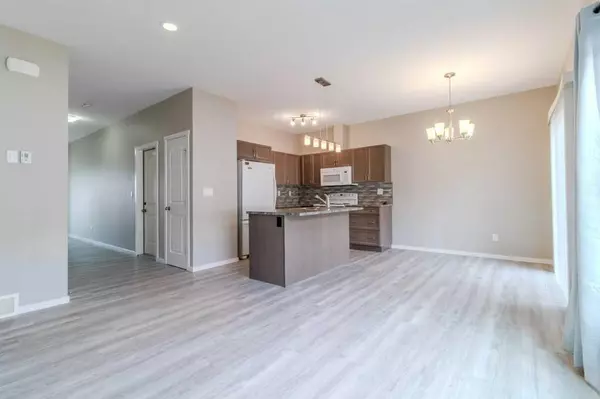$310,000
$322,400
3.8%For more information regarding the value of a property, please contact us for a free consultation.
1004 Minto ST Penhold, AB T0M 1R0
3 Beds
3 Baths
1,425 SqFt
Key Details
Sold Price $310,000
Property Type Townhouse
Sub Type Row/Townhouse
Listing Status Sold
Purchase Type For Sale
Square Footage 1,425 sqft
Price per Sqft $217
MLS® Listing ID A2148027
Sold Date 10/13/24
Style 2 Storey
Bedrooms 3
Full Baths 2
Half Baths 1
Year Built 2015
Annual Tax Amount $2,996
Tax Year 2024
Lot Size 1,784 Sqft
Acres 0.04
Property Sub-Type Row/Townhouse
Source Central Alberta
Property Description
Located in the charming town of Penhold, this spacious 1,425 sq ft 4-plex offers NO CONDO FEES and move-in ready just minutes from Red Deer. The open and bright main level features a large window that bathes the living room in natural light, while the kitchen, complete with an island, extends to the back deck through a patio door, offering an ideal space for indoor-outdoor living. The main level has laminate flooring throughout and includes a convenient 2-piece bathroom. Upstairs, the second floor boasts three bedrooms, including a primary suite with a 4-piece ensuite and a walk-in closet, as well as an additional 4-piece bathroom and a laundry area for added convenience. The home includes a 1-car attached garage and a large, fenced backyard, perfect for family gatherings or quiet relaxation. Penhold is a vibrant community with amenities like an arena equipped with a fitness center, a lounge, and a library, as well as a skate park and a splash park. This pristine and well-maintained home is ready for you to make it your own.
Location
Province AB
County Red Deer County
Zoning R2
Direction S
Rooms
Other Rooms 1
Basement Finished, Full
Interior
Interior Features Closet Organizers
Heating Forced Air, Natural Gas
Cooling None
Flooring Carpet, Laminate
Appliance Dishwasher, Dryer, Microwave, Refrigerator, Stove(s), Washer
Laundry Upper Level
Exterior
Parking Features Single Garage Attached
Garage Spaces 1.0
Garage Description Single Garage Attached
Fence Fenced
Community Features Playground, Schools Nearby, Shopping Nearby
Roof Type Asphalt Shingle
Porch Deck
Lot Frontage 41.0
Total Parking Spaces 1
Building
Lot Description Back Yard, Lawn, Private
Foundation Poured Concrete
Architectural Style 2 Storey
Level or Stories Two
Structure Type Wood Frame
Others
Restrictions None Known
Tax ID 92015892
Ownership Private
Read Less
Want to know what your home might be worth? Contact us for a FREE valuation!

Our team is ready to help you sell your home for the highest possible price ASAP






