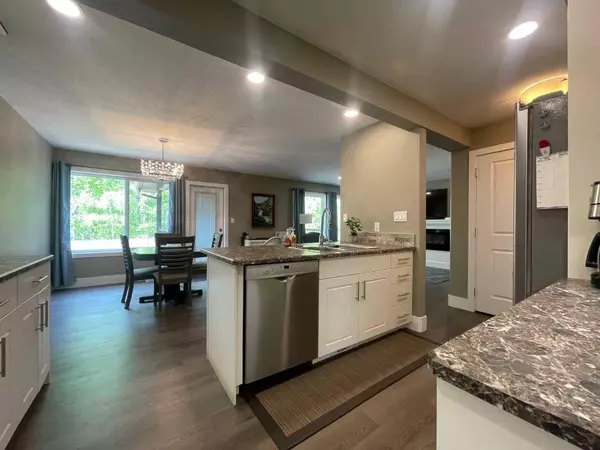$510,000
$524,900
2.8%For more information regarding the value of a property, please contact us for a free consultation.
48 Pritchard DR Whitecourt, AB T7S 0G3
4 Beds
4 Baths
1,721 SqFt
Key Details
Sold Price $510,000
Property Type Single Family Home
Sub Type Detached
Listing Status Sold
Purchase Type For Sale
Square Footage 1,721 sqft
Price per Sqft $296
MLS® Listing ID A2135777
Sold Date 10/12/24
Style 2 Storey
Bedrooms 4
Full Baths 3
Half Baths 1
Originating Board Alberta West Realtors Association
Year Built 2016
Annual Tax Amount $4,234
Tax Year 2024
Lot Size 6,146 Sqft
Acres 0.14
Property Description
Welcome to paradise!! This stunning custom-built home combines the peacefulness of mother nature with the functionality of living in town. Situated on one of the nicest lots in town, with neighbors only on one side, there is a lot of privacy. For those who like walking, or have a family this is the ideal spot backing onto Festival Park, the dog park, and some of the most scenic walking paths following along the Athabasca River. As you enter this exceptional home, you will be greeted by beautiful upgraded light fixtures throughout and a floor plan that allows you to entertain all your family and friends. The kitchen offers ample counter space, and a large walk-in pantry leading to the open-concept dining area and living room with an electric fireplace for those chilly northern Alberta nights. Down the hall is a 2pc bath and the stairs to the second level. The second level has a laundry room with built-in cabinets and a sink for all your cleaning needs, three bedrooms, and two 4pc bathrooms. The master bedroom has a 4pc ensuite with his and her sinks, and everyone's dream closet with lots of natural light! All the closets throughout the home have built-in shelving making it easy to keep your things organized. With large windows throughout the home, there is an abundance of natural light throughout the day. In the basement, you will find a large family room to watch the big game with your friends, a 3pc bathroom, and another bedroom. The attached garage is fully finished and insulated with the electrical run to allow for an electric heater. Outside there is a 12.5 by 14 fully covered deck with a gas line already installed so you can barbeque all year round! This home is the ultimate place for relaxation while offering amenities for the whole family to make long-lasting memories.
Location
Province AB
County Woodlands County
Zoning R-1C Low Density Resident
Direction E
Rooms
Other Rooms 1
Basement Finished, Full
Interior
Interior Features Ceiling Fan(s)
Heating Forced Air
Cooling Central Air
Flooring Carpet, Linoleum, Vinyl Plank
Fireplaces Number 1
Fireplaces Type Electric
Appliance Central Air Conditioner, Dishwasher, Dryer, Garage Control(s), Microwave Hood Fan, Oven, Refrigerator, Washer, Window Coverings
Laundry Laundry Room, Sink, Upper Level
Exterior
Garage Additional Parking, Concrete Driveway, Double Garage Attached, Garage Door Opener, Garage Faces Front, Insulated
Garage Spaces 2.0
Garage Description Additional Parking, Concrete Driveway, Double Garage Attached, Garage Door Opener, Garage Faces Front, Insulated
Fence Fenced
Community Features Airport/Runway, Clubhouse, Fishing, Golf, Lake, Other, Park, Playground, Pool, Schools Nearby, Shopping Nearby, Sidewalks, Street Lights, Tennis Court(s), Walking/Bike Paths
Roof Type Asphalt Shingle
Porch Deck
Lot Frontage 47.0
Total Parking Spaces 4
Building
Lot Description Back Yard, Backs on to Park/Green Space, City Lot, Creek/River/Stream/Pond, Cul-De-Sac, Front Yard, Lawn, Low Maintenance Landscape, Greenbelt, No Neighbours Behind, Landscaped, Level, Street Lighting, Rectangular Lot, Rock Outcropping, Secluded, Wooded
Foundation Poured Concrete
Architectural Style 2 Storey
Level or Stories Two
Structure Type Mixed,Veneer,Vinyl Siding
Others
Restrictions None Known
Tax ID 56950422
Ownership Private
Read Less
Want to know what your home might be worth? Contact us for a FREE valuation!

Our team is ready to help you sell your home for the highest possible price ASAP






